Fireplace in long narrow great room
BrittanyN
11 years ago
Related Stories
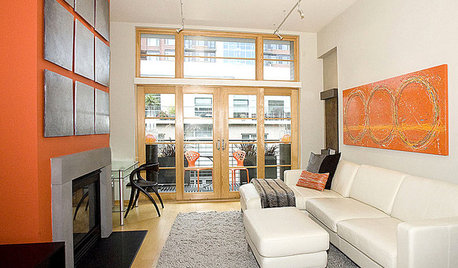
FURNITUREHow to Arrange Furniture in Long, Narrow Spaces
7 ways to arrange your living-room furniture to avoid that bowling-alley look
Full Story
DECORATING GUIDESDivide and Conquer: How to Furnish a Long, Narrow Room
Learn decorating and layout tricks to create intimacy, distinguish areas and work with scale in an alley of a room
Full Story
DECORATING GUIDESAsk an Expert: How to Decorate a Long, Narrow Room
Distract attention away from an awkward room shape and create a pleasing design using these pro tips
Full Story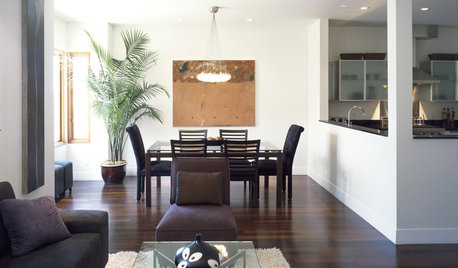
MORE ROOMSNarrow-Room Solution: Split It Up
Breakups can be therapeutic when they yield distinct living and dining areas and great style to boot
Full Story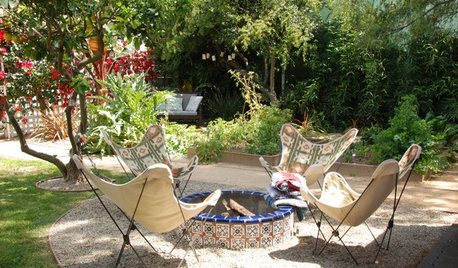
HOUZZ TOURSMy Houzz: An Outdoor Entertaining Paradise in Long Beach
A 1929 Spanish-style home’s open layout and multiple courtyards provide lots of room for a California couple to socialize
Full Story
KITCHEN DESIGNKitchen of the Week: Galley Kitchen Is Long on Style
Victorian-era details and French-bistro inspiration create an elegant custom look in this narrow space
Full Story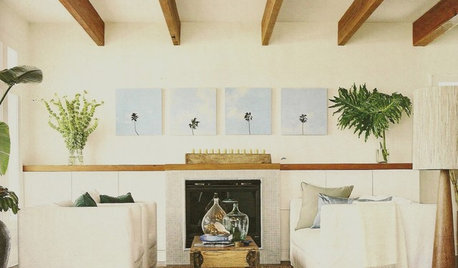
FIREPLACESLong Mantels Go the Distance
Don't stop short by sticking on a candle and calling it a day. Long mantelpieces offer the chance to really stretch your style
Full Story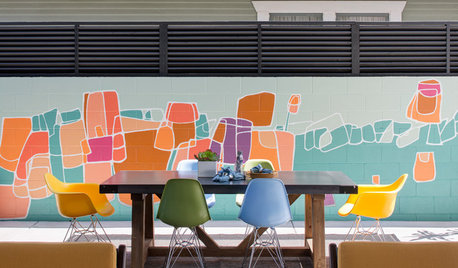
PATIOSPatio Details: Color and Industrial Touches Transform a Narrow Spot
A roll-up garage door connects a San Diego home to the outdoors and its new patio dining area and colorful mural
Full Story
KITCHEN DESIGNHow to Fit a Breakfast Bar Into a Narrow Kitchen
Yes, you can have a casual dining space in a width-challenged kitchen, even if there’s no room for an island
Full Story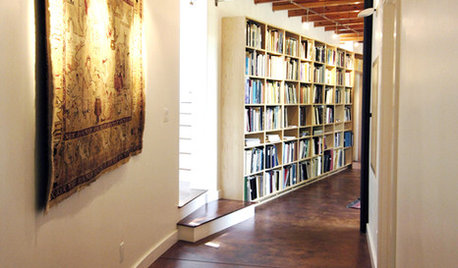
MORE ROOMSPut a Narrow Hallway to Work
Got a skinny, underused corridor? Try these tricks to tease out storage, style, artwork display and more
Full StoryMore Discussions







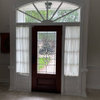


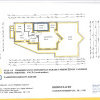
bonnieann925
jlnick
Related Professionals
Barstow Interior Designers & Decorators · Gloucester City Interior Designers & Decorators · Ridgefield Interior Designers & Decorators · Austin Furniture & Accessories · Wichita Furniture & Accessories · Woodbury Furniture & Accessories · Aventura Furniture & Accessories · Ives Estates Furniture & Accessories · Tucker Furniture & Accessories · Ocean Springs Custom Artists · Bellevue Lighting · Santa Barbara Lighting · East Setauket Window Treatments · Westfield Window Treatments · Oakland Window Treatmentspricklypearcactus
BrittanyNOriginal Author
BrittanyNOriginal Author
BrittanyNOriginal Author
jlnick
Oakley
BrittanyNOriginal Author
pricklypearcactus
jlnick
BrittanyNOriginal Author