Design Inspiration & Materials for His & Her Bath
sweeby
9 years ago
Related Stories
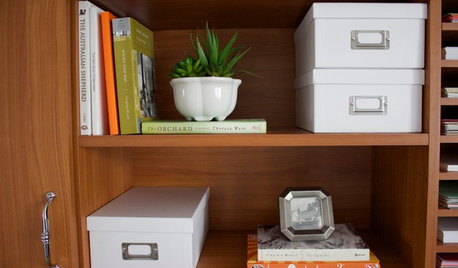
HOME OFFICESRoom of the Day: A His-and-Hers Office They Both Want to Use
Pleasing colors, nature-inspired artwork and better organization give this room a bright, welcoming feel on a tight budget
Full Story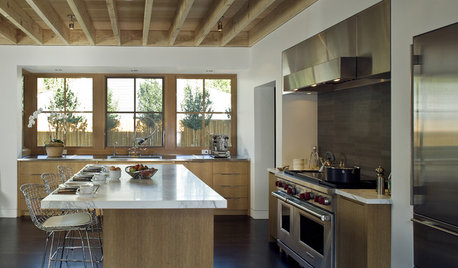
MATERIALSAn Architect Shares His Go-To Materials
Aluminum doors, porcelain tiles, polished concrete. Here are the features and finishes this professional returns to time and again
Full Story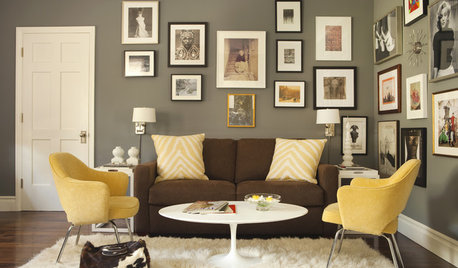
HOUZZ TOURSHouzz Tour: Balancing His and Hers Style
Traditional and modern tastes blend in Beverly Hills home
Full Story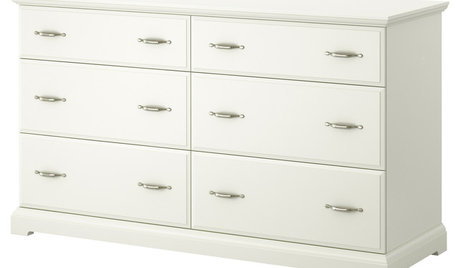
PRODUCT PICKSGuest Picks: A His-and-Her Closet Makeover
Turn a shared closet into a stylish and organized space that appeals to you both, with these 20 furnishings and accessories
Full Story
BATHROOM DESIGNA Designer Shares Her Master-Bathroom Wish List
She's planning her own renovation and daydreaming about what to include. What amenities are must-haves in your remodel or new build?
Full Story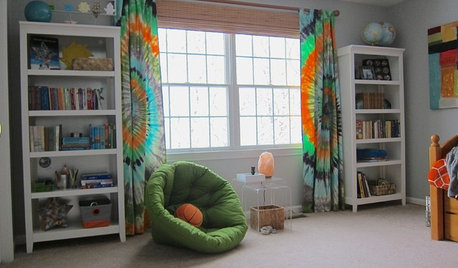
KIDS’ SPACESThis Designer’s Client Was Her 10-Year-Old Son
What do you give a boy with a too-babyish bedroom when he’s approaching double digits? See for yourself
Full Story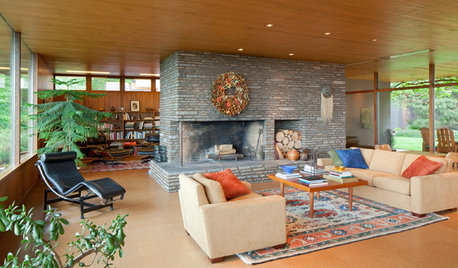
MODERN HOMESHouzz TV: A Son Builds on His Father’s Architectural Legacy
Architect Anthony Belluschi updates and expands a home that Northwest modernism pioneer Pietro Belluschi designed nearly 60 years ago
Full Story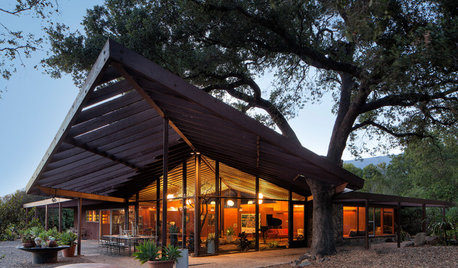
FEATURESHouzz Tour: A Daughter Restores Her Stunning Childhood Home
Her midcentury modern home in Ojai, California, was created in 1959 by a Case Study House designer
Full Story
KITCHEN DESIGNA Designer Shares Her Kitchen-Remodel Wish List
As part of a whole-house renovation, she’s making her dream list of kitchen amenities. What are your must-have features?
Full Story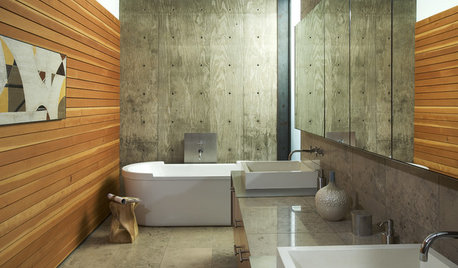
THE ART OF ARCHITECTUREDesign Workshop: Wonderful Material Marriages
See why some materials — concrete and wood, glass and paint, brick and steel — just belong together
Full StorySponsored
Columbus Area's Luxury Design Build Firm | 17x Best of Houzz Winner!
More Discussions






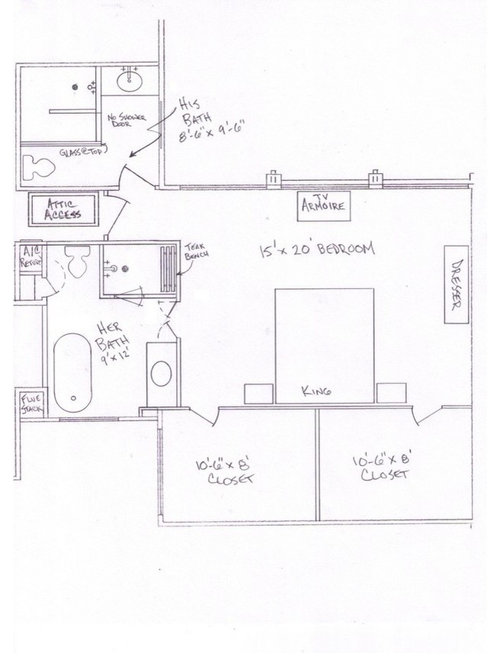
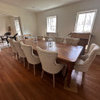
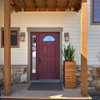


mtnrdredux_gw
sweebyOriginal Author
Related Professionals
Gloucester City Interior Designers & Decorators · Nashville Interior Designers & Decorators · Ridgefield Interior Designers & Decorators · Bridgeport Furniture & Accessories · Duluth Furniture & Accessories · Owasso Furniture & Accessories · San Elizario Furniture & Accessories · Carlsbad Furniture & Accessories · Lancaster Lighting · South Miami Lighting · Walnut Creek Lighting · East Setauket Window Treatments · Fraser Window Treatments · Salt Lake City Window Treatments · Stony Brook Window TreatmentssweebyOriginal Author
sweebyOriginal Author
sweebyOriginal Author
selcier
mtnrdredux_gw
Annie Deighnaugh
sweebyOriginal Author
Mertha Maddox