Office: how to finish it, refinish wood, etc.
bethohio3
11 years ago
Related Stories
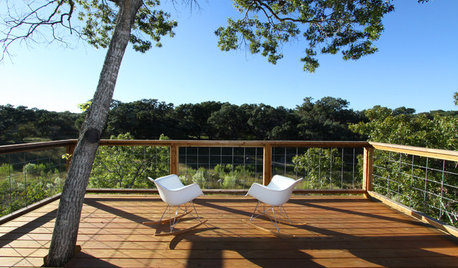
GREAT HOME PROJECTSHow to Refinish a Wood Deck
Keep your deck looking its best — and save feet from splinters — by applying a new stain and sealant every year or so
Full Story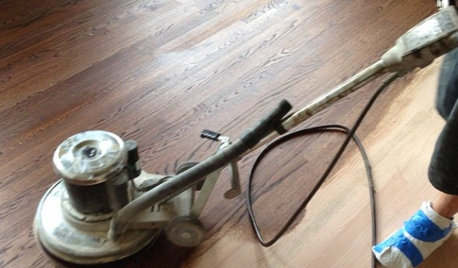
GREAT HOME PROJECTSWhat to Know Before Refinishing Your Floors
Learn costs and other important details about renewing a hardwood floor — and the one mistake you should avoid
Full Story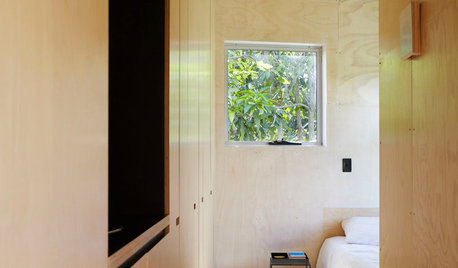
WOODDesign Workshop: Plywood as Finish
Trendproof your interior with this sensible guide to using this utilitarian material indoors
Full Story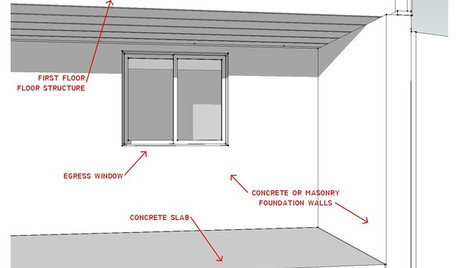
REMODELING GUIDESKnow Your House: The Steps in Finishing a Basement
Learn what it takes to finish a basement before you consider converting it into a playroom, office, guest room or gym
Full Story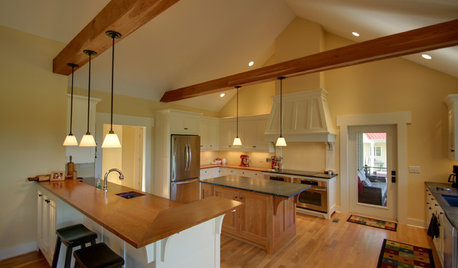

CONTRACTOR TIPSContractor Tips: Countertop Installation from Start to Finish
From counter templates to ongoing care, a professional contractor shares what you need to know
Full Story
REMODELING GUIDESDesigner Confessions: Torn Between Wood Floors
19 Photos to Help You Choose a Wood Floor Finish
Full Story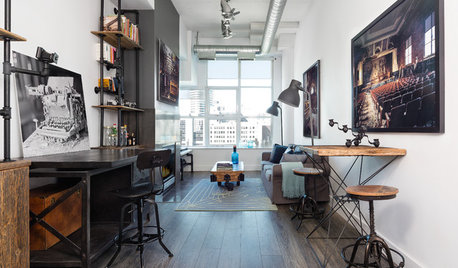
INDUSTRIAL STYLEHouzz Tour: Toronto Loft Gets an Industrial Style Overhaul
Steel pipework shelves, reclaimed barn wood and other raw finishes transform a space into a sleek and modern home
Full Story
PETS5 Finishes Pets and Kids Can’t Destroy — and 5 to Avoid
Save your sanity and your decorating budget by choosing materials and surfaces that can stand up to abuse
Full Story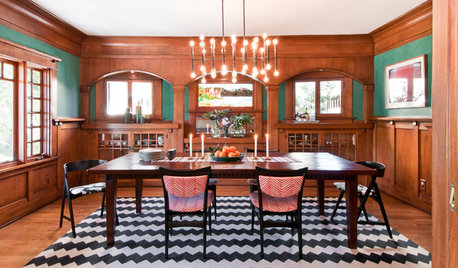
HOUZZ TOURSHouzz Tour: Patterns and Colors Flirt With Wood in Los Angeles
Rational exuberance reigns in this wood-filled Craftsman, thanks to well-considered shots of color and snazzy graphics
Full StoryMore Discussions






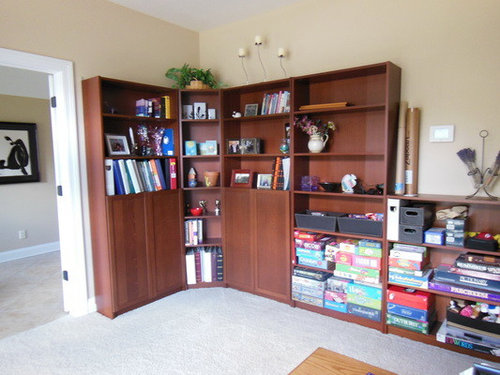

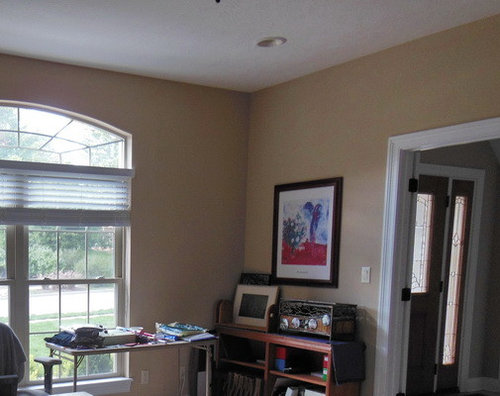
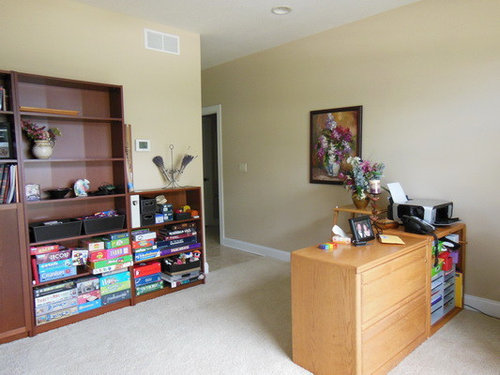



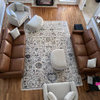
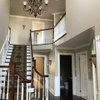
Annie Deighnaugh
bethohio3Original Author
Related Professionals
Jacinto City Interior Designers & Decorators · Fountain Hills Interior Designers & Decorators · Chicago Furniture & Accessories · Lebanon Furniture & Accessories · Rome Furniture & Accessories · Newton Furniture & Accessories · Fountainebleau Furniture & Accessories · Hoboken Furniture & Accessories · Irmo Furniture & Accessories · Bethlehem Custom Artists · Aurora Lighting · Monrovia Lighting · Gadsden Window Treatments · Stoneham Window Treatments · Inwood Window Treatmentsbethohio3Original Author
Annie Deighnaugh
bethohio3Original Author
bethohio3Original Author
Annie Deighnaugh
bethohio3Original Author
bronwynsmom
Annie Deighnaugh
bethohio3Original Author
bethohio3Original Author
Annie Deighnaugh
bethohio3Original Author
Nancy in Mich
Annie Deighnaugh
loves2read
Annie Deighnaugh
bethohio3Original Author
Annie Deighnaugh