The "dreaded" corner fireplace
mallorygins
9 years ago
Related Stories
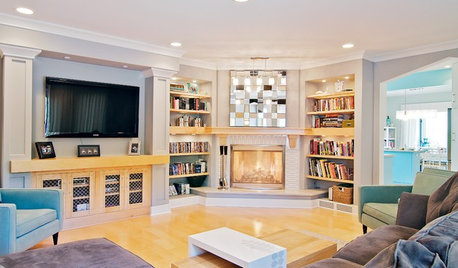
REMODELING GUIDESCorner Fireplaces Give Rooms a Design Edge
Maximizing unused space, opening a floor plan, creating a focal point ... corner fireplaces offer more advantages than just heat and light
Full Story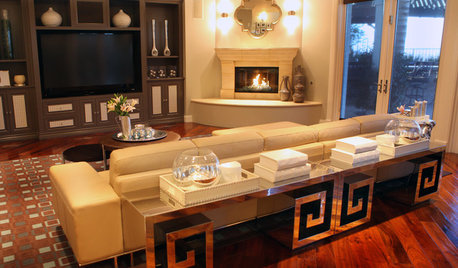
FIREPLACESConquering the Corner Fireplace
How to Decorate a Living Space When the Focal Point Is In the Corner
Full Story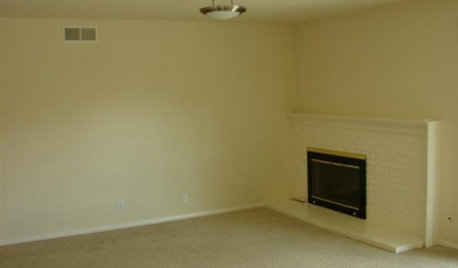
FIREPLACESDesign Dilemma: Difficult Corner Fireplace
Where to Put the TV? Help a Houzz Reader Set Up His New Living Room
Full Story
COFFEE WITH AN ARCHITECTThe Truth About Designers' Deadlines
In one corner, an industrious architect. In the other, the dreaded deadline beast. See how the battle plays out
Full Story
BEDROOMS14 Ways to Make Better Use of Bedroom Corners
These spots were made for nestling, storing, displaying and enjoying. Are you making the most of them?
Full Story
DECORATING GUIDESHow to Combine Area Rugs in an Open Floor Plan
Carpets can artfully define spaces and distinguish functions in a wide-open room — if you know how to avoid the dreaded clash
Full Story
KITCHEN DESIGNKitchen Confidential: 13 Ideas for Creative Corners
Discover clever ways to make the most of kitchen corners to get extra storage and additional seating
Full Story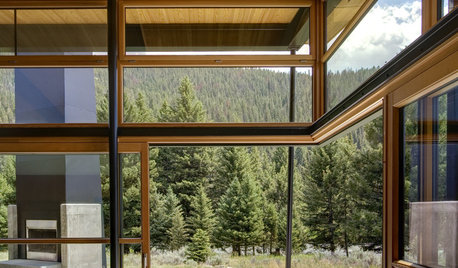
DECORATING GUIDES16 Great Ways to Use Living Room Corners
Are you wasting the space where your walls meet? Check out these cleverly occupied corners to decide
Full Story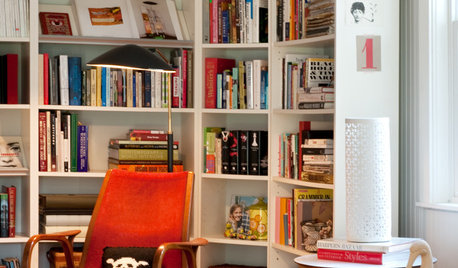
DECORATING GUIDES12 Great Ways to Use Home Office Corners
You work hard, and your home office corners should too. These ideas will boost their efficiency and their style quotient
Full Story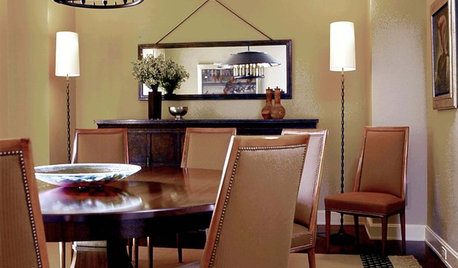
DINING ROOMS12 Ways to Make the Most of Your Dining Room Corners
More storage, artwork display space or a roaring fire to enliven your dining area can all be yours ... if the corners are right
Full Story





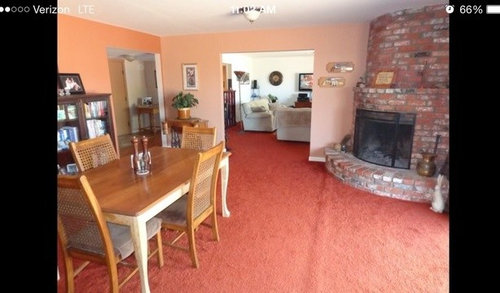
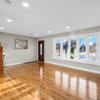

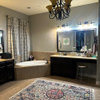
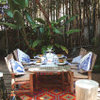
teacats
tibbrix
Related Professionals
East Hanover Interior Designers & Decorators · Liberty Township Interior Designers & Decorators · Newnan Furniture & Accessories · Roseville Furniture & Accessories · Savannah Furniture & Accessories · Rogers Furniture & Accessories · West University Place Lighting · Englewood Lighting · Hialeah Gardens Lighting · Lancaster Lighting · South Bend Lighting · Chicago Window Treatments · Richardson Window Treatments · St. Louis Window Treatments · Tennessee Window Treatmentstibbrix
malloryginsOriginal Author
malloryginsOriginal Author
Holly- Kay
coll_123
User
graywings123
oaktonmom