Colors in our old house
bronwynsmom
11 years ago
Related Stories
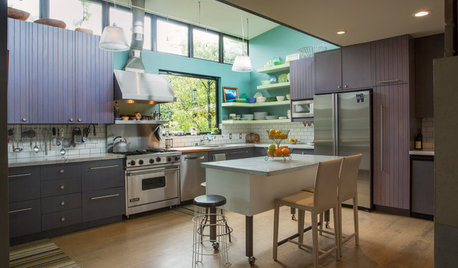
HOUZZ TOURSMy Houzz: 2 Old Cottages Become 1 Cool, Colorful Home
A central entry unites 2 small houses, creating a home with an open living area, private bedrooms and eclectic decor
Full Story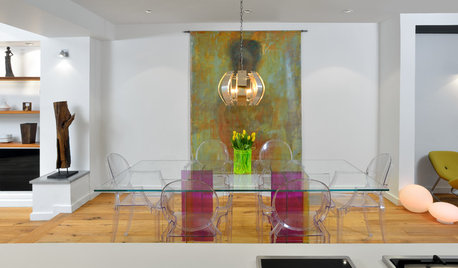
CONTEMPORARY HOMESHouzz Tour: Old House, New Attitude
Artistic touches, bold colors and other modern updates take a 1930s Toronto home from typical to terrific
Full Story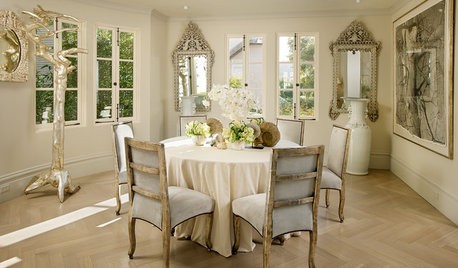
TRADITIONAL HOMESHouzz Tour: Antiques and Old-World Luxury in the San Francisco Hills
Traditional furnishings and muted colors complement European architecture in a beautifully remodeled 1912 house
Full Story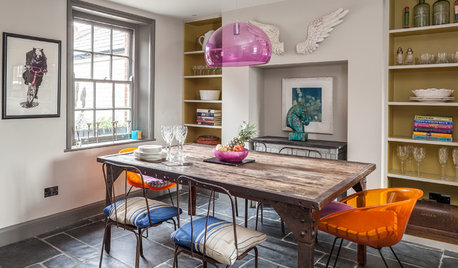
HOMES AROUND THE WORLDHouzz Tour: Color Reinvigorates a Centuries-Old Townhouse
Vivid hues and vibrant patterns combine to beautiful effect in this 19th-century townhouse
Full Story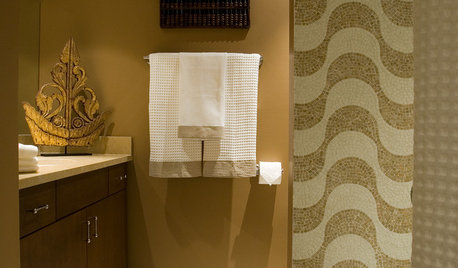
DECORATING GUIDESOld Gold is a New Neutral
Forget Brassy—These Gold Tones are Sophisticated and Timeless
Full Story
FURNITUREColor Glams Up the Old-Fashioned Secretary
Before you write off a vintage secretary desk as ho-hum, give it a colorful new note
Full Story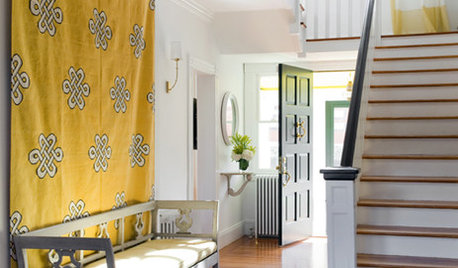
HOUZZ TOURSHouzz Tour: Sunny Colors Lighten a Century-Old Home
Brightness and elegance without a trace of stuffiness bring the individuality of a seaside Rhode Island home into the light
Full Story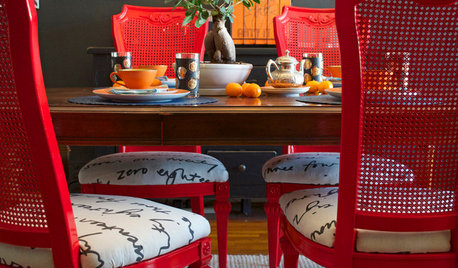
DIY PROJECTSDining Set Makeover: Paint and Tea-Tinted Fabric Make Old Chairs New
Reclaim dated dining chairs for far less than buying new, using spray paint, modern fabric and a handful of tea bags
Full Story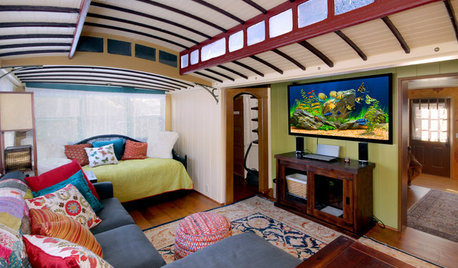
HOUZZ TVHouzz TV: See a Funky Beach Home Made From Old Streetcars
A bold color palette zaps life into a Santa Cruz, California, home built out of two streetcars from the early 1920s
Full Story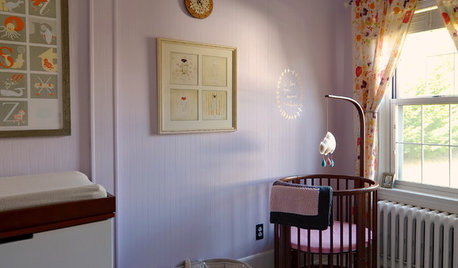
HOUZZ TOURSHouzz Tour: Century-Old Home Gets a Scandinavian Update
A hundred-year-old home of a family in New York is lovingly reworked with fresh colors and modern furniture
Full StoryMore Discussions






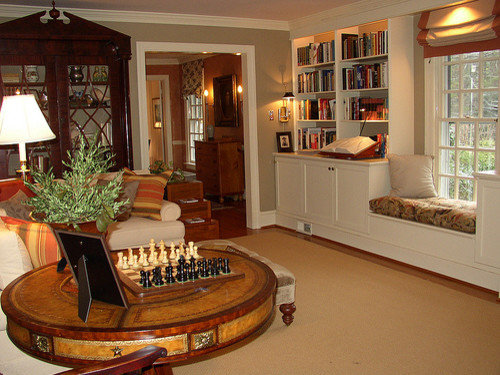


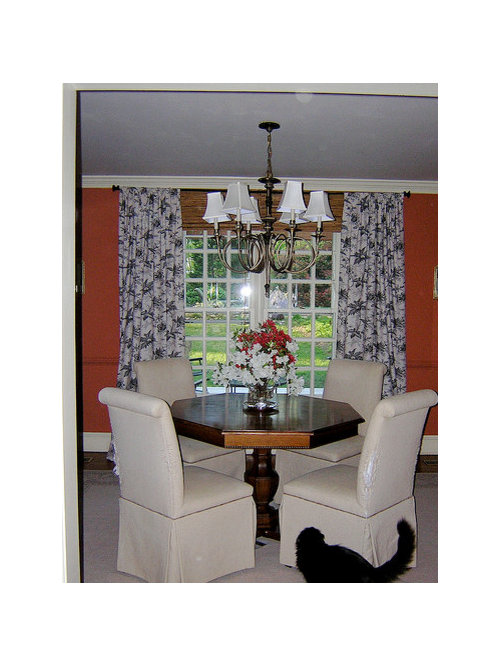
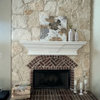

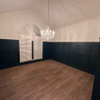
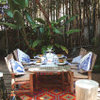
Diane Smith at Walter E. Smithe Furniture
awm03
Lori A. Sawaya
Annie Deighnaugh
bronwynsmomOriginal Author
User
mtnrdredux_gw
caminnc
bronwynsmomOriginal Author
tinker_2006
teacats