Is there a solution to this design "problem"
alermar
9 years ago
Related Stories
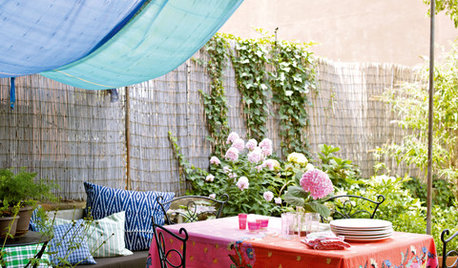
VALENTINE’S DAY5 Relationship Problems Solved by Design
Everyday issues driving you and your special someone apart? These design solutions can help mend your together time
Full Story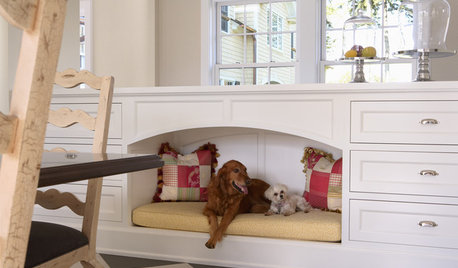
DECORATING GUIDES5 Pet Problems Solved by Design
Design-Friendly Ideas for Pet Beds, Bowls, Doors — and yes, the Litter Box
Full Story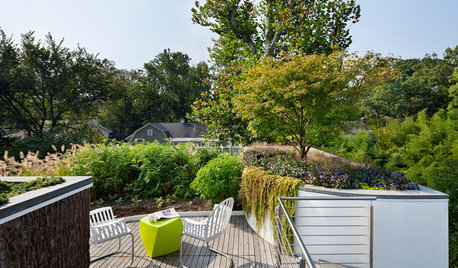
LANDSCAPE DESIGNProblem Solving With the Pros: Sustainable Landscape Captures Runoff
An underground cistern, permeable paving and a rain garden are part of this Washington, D.C. yard's thoughtful design
Full Story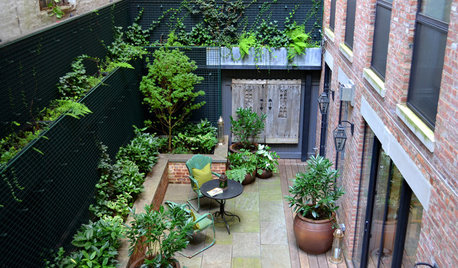
LANDSCAPE DESIGNProblem Solving With the Pros: How to Build a Garden in an Urban Canyon
Skyscrapers, noise and deep shade create an unlikely sweet spot for a timeless green retreat in New York City
Full Story
LANDSCAPE DESIGNProblem Solving With the Pros: Rustic Simplicity in a Country Garden
Editing thoughtfully and adding some magic result in a timeless weekend retreat
Full Story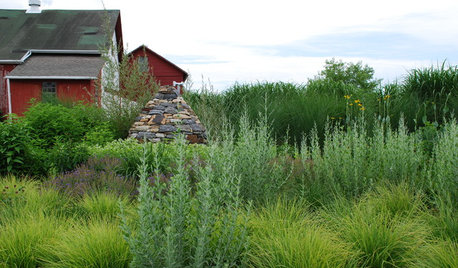
LANDSCAPE DESIGNProblem Solving With the Pros: An Abundant Garden Stretches Its Means
Swaths of resilient, eye-catching plants thrive with little care or resources in the landscape of a Pennsylvania farmhouse
Full Story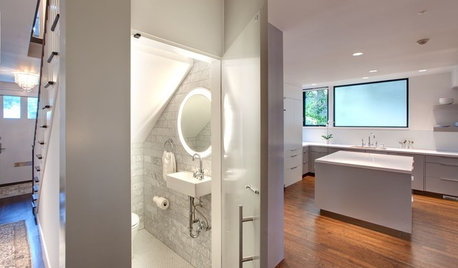
BATHROOM DESIGNLight-Up Mirrors Offer Bright Design Solutions
If you're taking a dim view of a problem bathroom area, try the flash of design brilliance that is the electric mirror
Full Story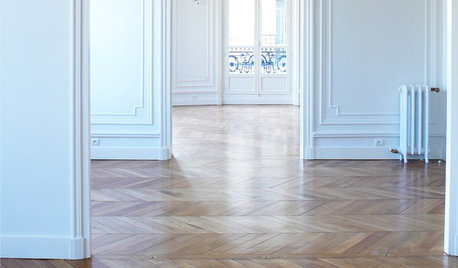
DECORATING GUIDESDesign Solutions for 11 Tricky Spaces
Creative furniture placement, smart storage and sleight of hand turn your home's problem areas into stylish places to enjoy
Full Story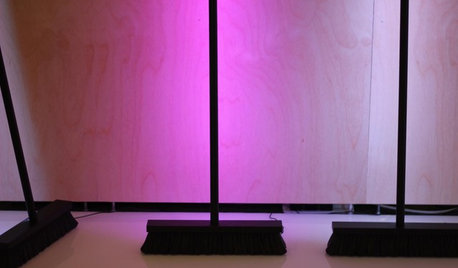
TASTEMAKERSICFF 2012 Report: 10 Visionary Problem Solvers
Sure, pretty is nice, but the best designs improve our lives. These innovative products by students and companies do just that
Full Story
CHRISTMAS10 Quick Solutions for Last-Minute Holiday Problems
Sail right by potential decorating, hosting and gift-giving pitfalls with these invaluable nick-of-time tricks
Full Story





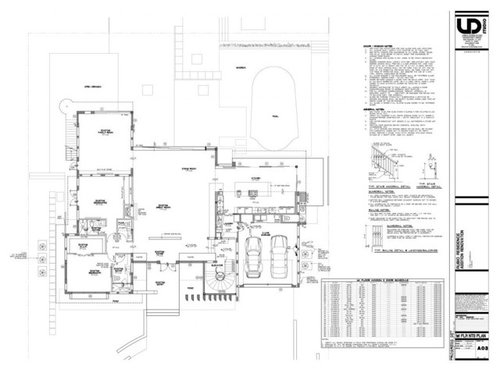




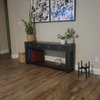
Kiwigem
juliekcmo
Related Professionals
Bloomingdale Interior Designers & Decorators · Boise Interior Designers & Decorators · Ridgefield Interior Designers & Decorators · Wanaque Interior Designers & Decorators · Eagan Furniture & Accessories · Greer Furniture & Accessories · Glenview Furniture & Accessories · Millburn Furniture & Accessories · Pinehurst Furniture & Accessories · Sahuarita Furniture & Accessories · Kingsburg Furniture & Accessories · Pembroke Custom Artists · Glendale Lighting · Del City Window Treatments · Feasterville Trevose Window TreatmentsAnnie Deighnaugh
alermarOriginal Author
Jules
Olychick
chispa
bpath
Kiwigem
Annie Deighnaugh
juliekcmo
alermarOriginal Author
dilly_ny
alermarOriginal Author