what would you do with this family room?
robindenver9
11 years ago
Related Stories
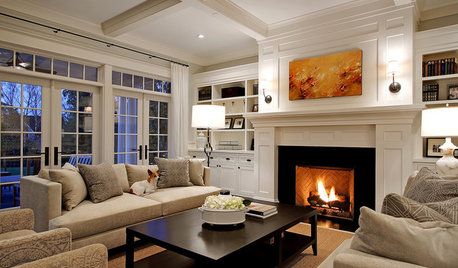
DECORATING GUIDESHow to Focus Your Family Room on Family
Reclaim your room from screens and headphones with these ideas for fostering family togetherness
Full Story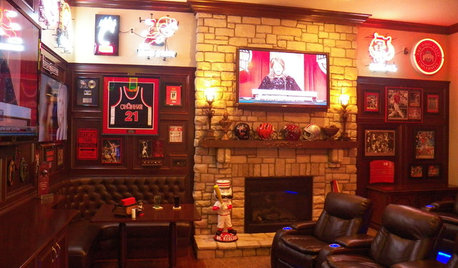
FUN HOUZZA Sports Bar in the Family Room
Stadium seating, 4 TVs, a corner booth steps from the beer ... these Cincinnati fans went long on building their dream game-watching room
Full Story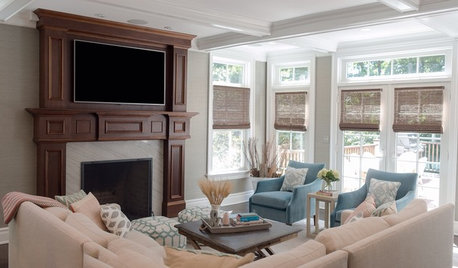
DECORATING GUIDESRoom of the Day: Adding Comfort and Style to a New Jersey Family Room
Layers of natural textures and pops of color help create a welcoming and cozy space for a couple and their baby
Full Story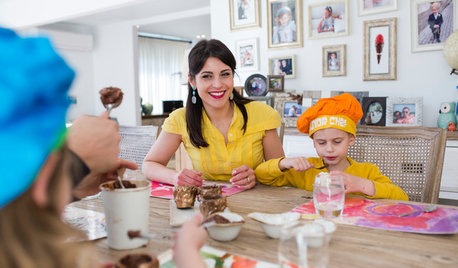
ENTERTAININGA Food-Loving Family’s Spacious New Entertaining Area
With their sunny new dining room and kitchen, New Zealand gelato makers now have plenty of room for leisurely meals with guests
Full Story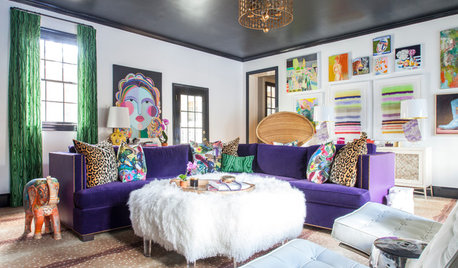
DECORATING GUIDESRoom of the Day: A Family Room That’s Up to the Challenge
An invitation to do a makeover inspires an interior designer to revitalize her family room with bold colors and prints
Full Story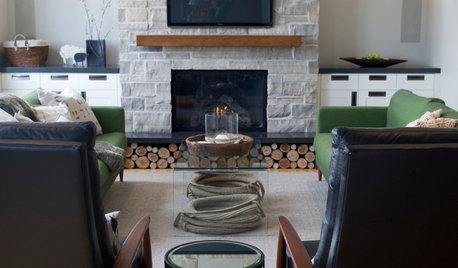
ROOM OF THE DAYRoom of the Day: A New Family Room’s Natural Connection
Stone and wood plus earthy colors link a family room to its woodsy site and create a comfy gathering spot
Full Story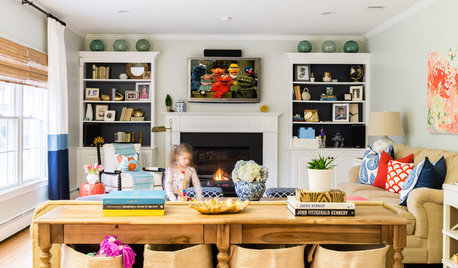
ROOM OF THE DAYRoom of the Day: A Design That Works for the Whole Family
A new kids’ space in the basement enables a young family to give their family room some grown-up style
Full Story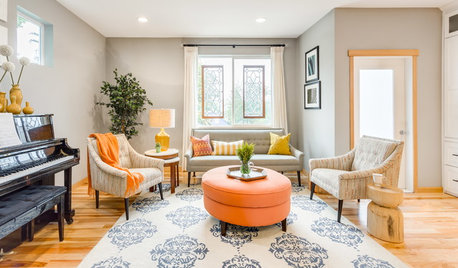
DECORATING GUIDESRoom of the Day: Something for Everyone in a Seattle Family Room
Family members downsize to a home that will shorten their commutes and give them more time together — much of it spent in this room
Full Story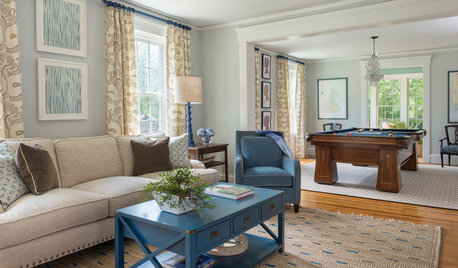
DECORATING GUIDESSwitching Up a Colonial Home to Suit a Modern Family
Floor plan labels are thrown out the window as a designer helps a family shape rooms to fit the way they live
Full Story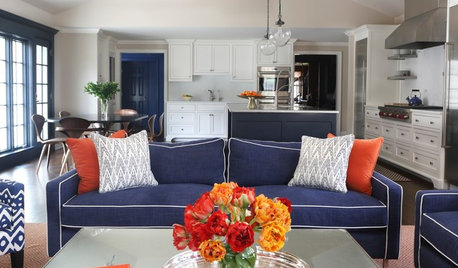
ROOM OF THE DAYRoom of the Day: New Family Room Goes Big and Bold
This addition to a 1920s Connecticut home features beautiful built-ins, graphic color, layers of pattern and pleasing proportions
Full Story










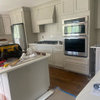
arcy_gw
Annie Deighnaugh
Related Professionals
Fountain Hills Interior Designers & Decorators · Struthers Interior Designers & Decorators · Fort Wayne Furniture & Accessories · Miami Furniture & Accessories · Rochester Furniture & Accessories · Washington Furniture & Accessories · Little Chute Furniture & Accessories · Robbinsdale Furniture & Accessories · Silver Spring Furniture & Accessories · Tamalpais-Homestead Valley Furniture & Accessories · Cahokia Lighting · Greenville Lighting · Pearland Lighting · Salt Lake City Window Treatments · South Yarmouth Window Treatmentsmtnrdredux_gw
Oakley
robindenver9Original Author
robindenver9Original Author
bronwynsmom
sheesh
rosie
mtnrdredux_gw
segbrown
robindenver9Original Author
robindenver9Original Author
camlan
bronwynsmom
robindenver9Original Author
busybee3
teacats
sheesh
mtnrdredux_gw
awm03
awm03
dakota01
mustangs81
segbrown
Annie Deighnaugh
kellyeng
clementi_ne
awm03
caminnc
robindenver9Original Author
flowerpwr45
bronwynsmom
robindenver9Original Author
jenniferPA
yayagal
robindenver9Original Author
mtnrdredux_gw
jennifer_in_kansas
kellyeng
palimpsest
Locrian
segbrown
luckygal