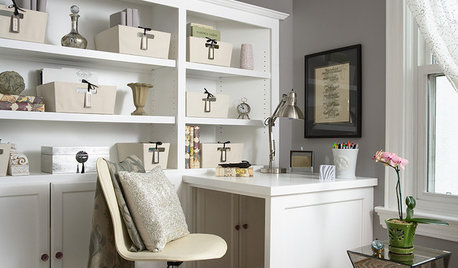Den Layout - need ideas
tkstock
9 years ago
Related Stories

MEDIA ROOMS9 Tips to Combine a Home Office and TV Den
Split personalities can work well together if you set your room up with the right storage, layout and lighting
Full Story
DECORATING GUIDESHow to Plan a Living Room Layout
Pathways too small? TV too big? With this pro arrangement advice, you can create a living room to enjoy happily ever after
Full Story
KITCHEN DESIGNKitchen Layouts: Ideas for U-Shaped Kitchens
U-shaped kitchens are great for cooks and guests. Is this one for you?
Full Story
KITCHEN DESIGNKitchen Layouts: A Vote for the Good Old Galley
Less popular now, the galley kitchen is still a great layout for cooking
Full Story
LIVING ROOMS8 Living Room Layouts for All Tastes
Go formal or as playful as you please. One of these furniture layouts for the living room is sure to suit your style
Full Story
KITCHEN DESIGNKitchen Layouts: Island or a Peninsula?
Attached to one wall, a peninsula is a great option for smaller kitchens
Full Story
KITCHEN LAYOUTSThe Pros and Cons of 3 Popular Kitchen Layouts
U-shaped, L-shaped or galley? Find out which is best for you and why
Full Story
TILEHow to Choose the Right Tile Layout
Brick, stacked, mosaic and more — get to know the most popular tile layouts and see which one is best for your room
Full Story
MODERN ARCHITECTUREThe Case for the Midcentury Modern Kitchen Layout
Before blowing out walls and moving cabinets, consider enhancing the original footprint for style and savings
Full Story
KITCHEN DESIGNDetermine the Right Appliance Layout for Your Kitchen
Kitchen work triangle got you running around in circles? Boiling over about where to put the range? This guide is for you
Full Story










tkstockOriginal Author
tkstockOriginal Author
Related Professionals
Nashville Interior Designers & Decorators · Queens Interior Designers & Decorators · Ventura Furniture & Accessories · Asheville Furniture & Accessories · Chino Hills Furniture & Accessories · Culver City Furniture & Accessories · Pinehurst Furniture & Accessories · Decatur Custom Artists · Los Gatos Custom Artists · Pasadena Lighting · Pearland Lighting · Westmont Lighting · Edmond Window Treatments · Riverside Window Treatments · Salt Lake City Window Treatmentscamlan
tkstockOriginal Author
Annie Deighnaugh
tkstockOriginal Author
tibbrix
User
OKMoreh
carolt924
carolt924
carolt924
Holly- Kay
carolt924
countrycrafter
teacats
palimpsest
teacats
tkstockOriginal Author