Which furniture arrangement do you prefer?
ktwp
10 years ago
Related Stories
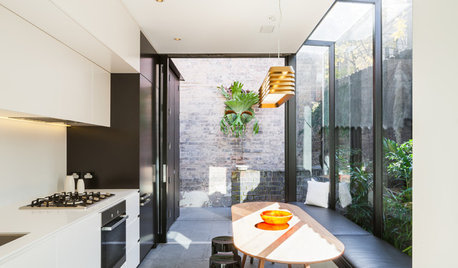
FURNITUREWhich Dining Table Shape Should You Choose?
Rectangular, oval, round or square: Here are ways to choose your dining table shape (or make the most of the one you already have)
Full Story
LANDSCAPE DESIGNGarden Overhaul: Which Plants Should Stay, Which Should Go?
Learning how to inventory your plants is the first step in dealing with an overgrown landscape
Full Story
FUN HOUZZHouzz Quiz: Which Midcentury Modern Chair Are You?
Have a seat for a little fun. Better yet, have a seat that has you written all over it
Full Story
DECORATING GUIDESHow to Get Your Furniture Arrangement Right
Follow these 10 basic layout rules for a polished, pulled-together look in any room
Full Story
KITCHEN DESIGNOpen vs. Closed Kitchens — Which Style Works Best for You?
Get the kitchen layout that's right for you with this advice from 3 experts
Full Story
KITCHEN DESIGN12 Great Kitchen Styles — Which One’s for You?
Sometimes you can be surprised by the kitchen style that really calls to you. The proof is in the pictures
Full Story
BATHROOM DESIGNWhich Bathroom Vanity Will Work for You?
Vanities can be smart centerpieces and offer tons of storage. See which design would best suit your bathroom
Full Story
KITCHEN DESIGNHouzz Quiz: Which Kitchen Backsplash Material Is Right for You?
With so many options available, see if we can help you narrow down the selection
Full Story
KITCHEN ISLANDSWhich Is for You — Kitchen Table or Island?
Learn about size, storage, lighting and other details to choose the right table for your kitchen and your lifestyle
Full Story
REMODELING GUIDESWhich Window for Your World?
The view and fresh air from your windows make a huge impact on the experience of being in your house
Full Story






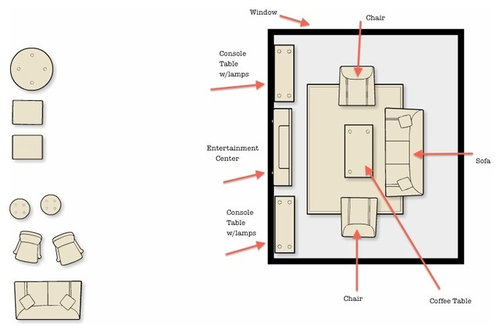
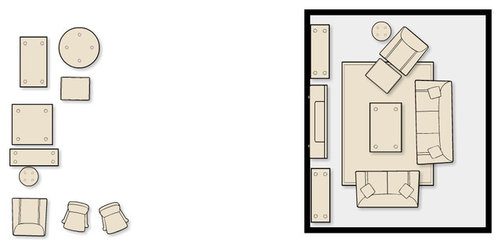
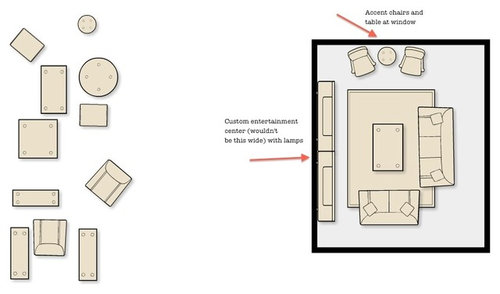
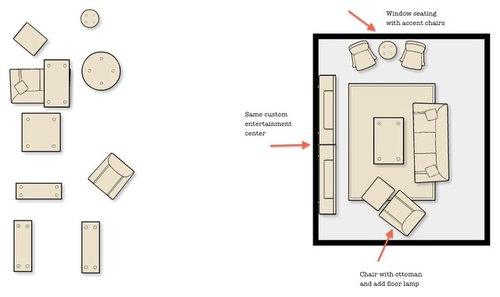






kellienoelle
ktwpOriginal Author
Related Professionals
Aspen Hill Interior Designers & Decorators · Queens Interior Designers & Decorators · Tahoe City Interior Designers & Decorators · Medford Furniture & Accessories · Silver Spring Furniture & Accessories · Wichita Furniture & Accessories · Duluth Furniture & Accessories · Silver Spring Furniture & Accessories · Decatur Custom Artists · Diamond Bar Lighting · Palm Springs Lighting · South Miami Lighting · Wasco Lighting · Riverside Window Treatments · Westfield Window TreatmentsKarenseb
ktwpOriginal Author
cheryleb
kellyeng
andee_gw
teacats
ktwpOriginal Author
rosie
BeverlyFLADeziner
ktwpOriginal Author
lazy_gardens
lazy_gardens