How would you design this backyard?
sarahandbray
9 years ago
Related Stories
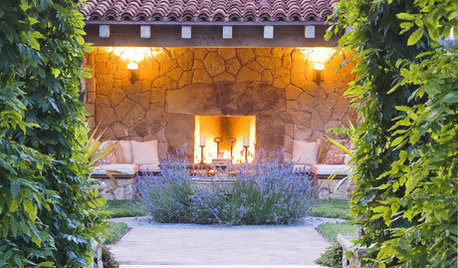
GARDENING GUIDES8 Ways to Design an Alluring Backyard
Create a pleasing sense of place in the landscape for a backyard or patio that enlivens the senses
Full Story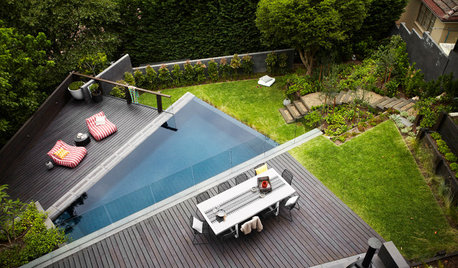
GARDENING AND LANDSCAPINGDesign Solutions for Oddly Shaped Backyards
Is your backyard narrow, sloped or boxy? Try these landscaping ideas on for size
Full Story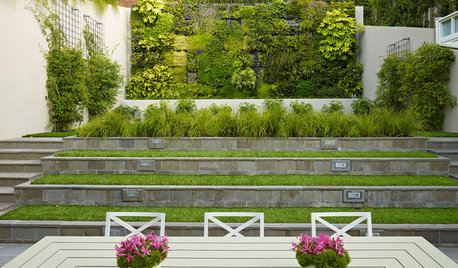
LANDSCAPE DESIGN11 Design Solutions for Sloping Backyards
Hit the garden slopes running with these bright ideas for terraces, zones, paths and more
Full Story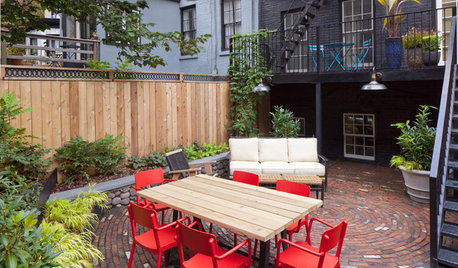
URBAN GARDENSA Dynamic Backyard Design Embraces Its Urban Setting
A New York City outdoor space comes to life with a curvy new brick patio, thoughtful outdoor furnishings and evergreen foliage
Full Story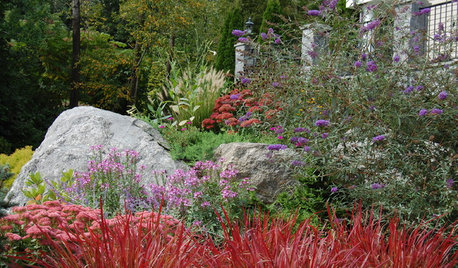
LANDSCAPE DESIGNHow to Design a Great Garden on a Sloped Lot
Get a designer's tips for turning a hillside yard into the beautiful garden you’ve been dreaming of
Full Story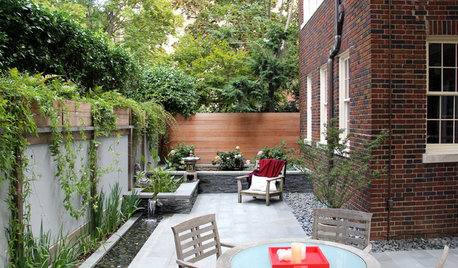
PATIOSPatio Details: Dog Won’t Trample the Plants With This Design
An Asian-inspired backyard redo adds clean lines, a new water feature and a sense of spaciousness — with room for a large beloved dog
Full Story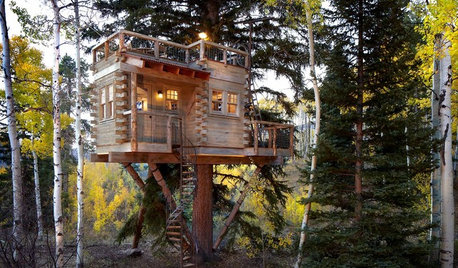
TREE HOUSESHouzz Call: Show Us Your Well-Designed Treehouse or Tree Fort!
Got a great treehouse or tree fort? We want to see it! Post yours in the Comments and we’ll feature the best in a future article
Full Story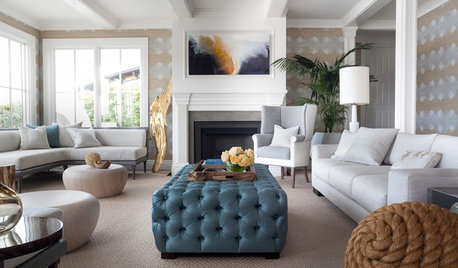
ROOM OF THE DAYDesign Ideas From 21 Much-Loved Rooms
Pick up a trick or two from some of the most popular rooms on Houzz, from a backyard writer’s studio to bright and sunny family rooms
Full Story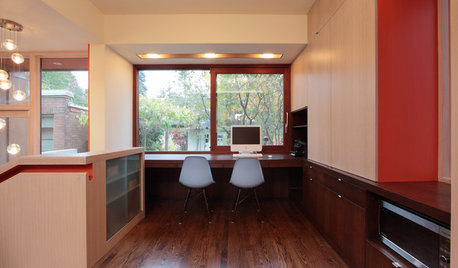
ADDITIONSRoom of the Day: An Addition Designed to Bring a Family Together
A new space combines pantry and homework area and overlooks the backyard to keep parents and kids connected
Full Story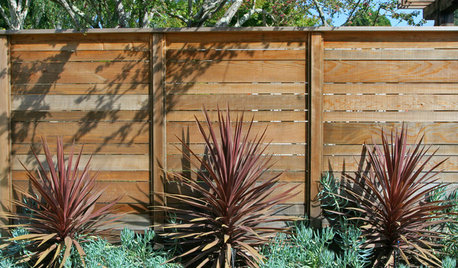
GARDENING GUIDESGreat Design Plant: Cabbage Tree
Happiest in plentiful sun, this tropical-looking tree gives a pool area or backyard landscape an exotic view all summer long
Full Story





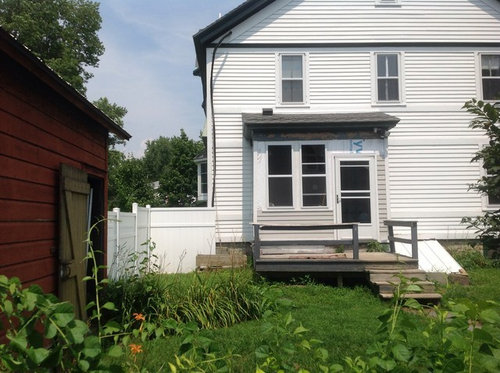




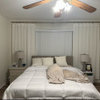
sarahandbrayOriginal Author
fawnridge (Ricky)
Related Professionals
Gloucester City Interior Designers & Decorators · Sweetwater Interior Designers & Decorators · Long Beach Furniture & Accessories · Midland Furniture & Accessories · Minneapolis Furniture & Accessories · Millburn Furniture & Accessories · Northbrook Furniture & Accessories · Sahuarita Furniture & Accessories · Wilmington Furniture & Accessories · Laguna Niguel Lighting · Walnut Creek Lighting · Warwick Lighting · Whittier Lighting · Colorado Springs Window Treatments · St. Louis Window TreatmentssarahandbrayOriginal Author
sarahandbrayOriginal Author
sarahandbrayOriginal Author
Lilyfinch z9a Murrieta Ca
mtnrdredux_gw
sarahandbrayOriginal Author
sarahandbrayOriginal Author
sarahandbrayOriginal Author
sarahandbrayOriginal Author
lazy_gardens
tibbrix
teacats
Gracie
fnmroberts
teacats
sarahandbrayOriginal Author
tibbrix
tibbrix
outsideplaying_gw
sarahandbrayOriginal Author