Closet doors when converting closet opening in older house
julieste
9 years ago
Featured Answer
Sort by:Oldest
Comments (31)
tibbrix
9 years agopalimpsest
9 years agoRelated Professionals
Jacinto City Interior Designers & Decorators · Franklin Furniture & Accessories · Lorton Furniture & Accessories · Los Angeles Furniture & Accessories · Milwaukee Furniture & Accessories · Paramus Furniture & Accessories · St. Louis Furniture & Accessories · Thousand Oaks Furniture & Accessories · Fountainebleau Furniture & Accessories · Hoffman Estates Furniture & Accessories · Robbinsdale Furniture & Accessories · Summerville Custom Artists · Pearland Lighting · Boston Window Treatments · Feasterville Trevose Window Treatmentschucksmom
9 years agojulieste
9 years agogrubby_AZ Tucson Z9
9 years agoerinsean
9 years agosuero
9 years agomusicgal
9 years agoteacats
9 years agojulieste
9 years agoheather483
9 years agodesertsteph
9 years agochucksmom
9 years agokellienoelle
9 years agobbstx
9 years agochucksmom
9 years agochucksmom
9 years agochucksmom
9 years agochucksmom
9 years agochucksmom
9 years agoUser
9 years agojulieste
9 years agochucksmom
9 years agojulieste
9 years agokirkhall
9 years agojulieste
9 years agogreenhavenrdgarden
9 years agojulieste
9 years agogreenhavenrdgarden
9 years agojulieste
9 years ago
Related Stories

CONTRACTOR TIPSBuilding Permits: When a Permit Is Required and When It's Not
In this article, the first in a series exploring permit processes and requirements, learn why and when you might need one
Full Story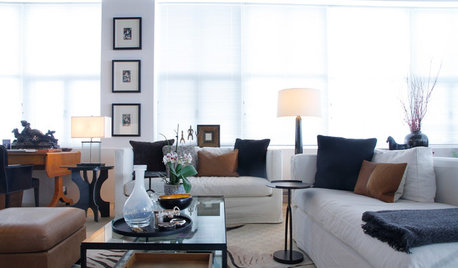
HOUZZ TOURSMy Houzz: Open-Plan Living in a Converted Shoe-Factory Condo
International furnishings and artwork bring flair to a serene and neutral 1-bedroom in Quebec
Full Story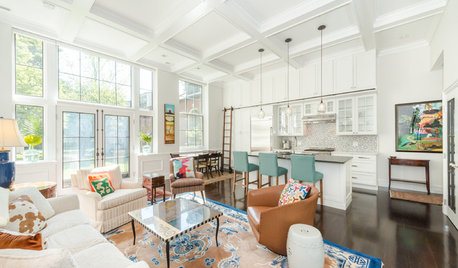
APARTMENTSHouzz Tour: Life in a Converted School Building
A son renovates a space his mother can call her own when she comes to visit
Full Story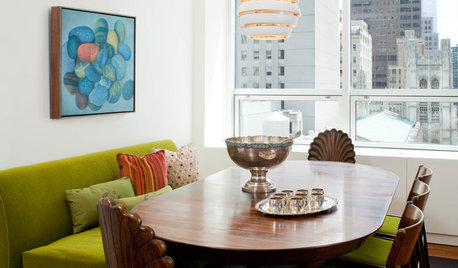
HOUZZ TOURSHouzz Tour: When MoMA is Your Next Door Neighbor
Modern Icons and Family Furniture Inspire Eclectic Manhattan Apartment Design
Full Story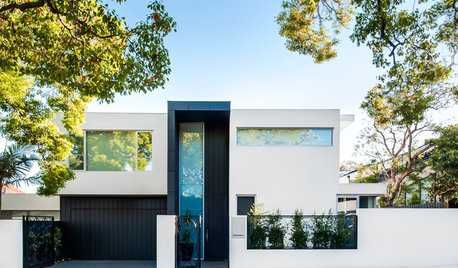
HOMES AROUND THE WORLDHouzz Tour: When Two Houses Are Better Than One
Subdividing a Melbourne backyard opens up space to build a second home on this family's property
Full Story
BATHROOM COLOR8 Ways to Spruce Up an Older Bathroom (Without Remodeling)
Mint tiles got you feeling blue? Don’t demolish — distract the eye by updating small details
Full Story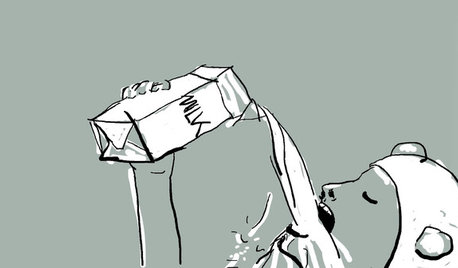
FUN HOUZZWhat You Do When There’s No One Around
Ice cream binges, air guitar concerts, napping in the closet. Houzzers worldwide disclose their quirky secret indulgences
Full Story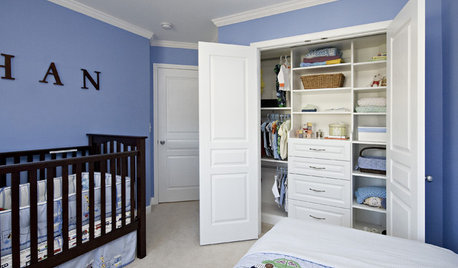
MOST POPULARHow to Get the Closet of Your Dreams
Do you cringe every time you open your closet door? It may be time for a makeover
Full Story
DECORATING GUIDESExpert Talk: Designers Open Up About Closet Doors
Closet doors are often an afterthought, but these pros show how they can enrich a home's interior design
Full Story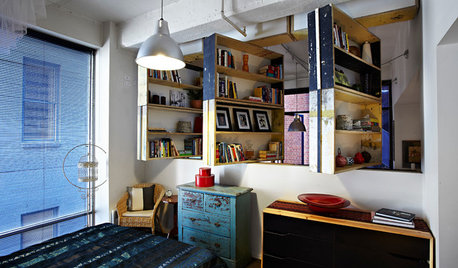
STORAGEWatch an Innovative Bookcase Convert Before Your Eyes
Judge the problem-solving ability of these rotating shelves for yourself, but we think it’s an open-and-shut case
Full Story







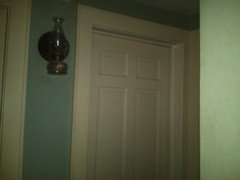

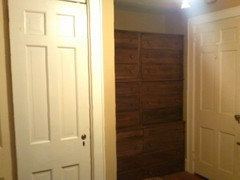






chucksmom