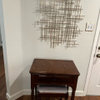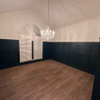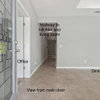Help! Ugly load-bearing beam driving me nuts.
Mestena
9 years ago
Related Stories

ARCHITECTURE21 Creative Ways With Load-Bearing Columns
Turn that structural necessity into a design asset by adding storage, creating zones and much more
Full Story
REMODELING GUIDESWisdom to Help Your Relationship Survive a Remodel
Spend less time patching up partnerships and more time spackling and sanding with this insight from a Houzz remodeling survey
Full Story
PETSHow to Help Your Dog Be a Good Neighbor
Good fences certainly help, but be sure to introduce your pup to the neighbors and check in from time to time
Full Story
STANDARD MEASUREMENTSThe Right Dimensions for Your Porch
Depth, width, proportion and detailing all contribute to the comfort and functionality of this transitional space
Full Story
ORGANIZINGDo It for the Kids! A Few Routines Help a Home Run More Smoothly
Not a Naturally Organized person? These tips can help you tackle the onslaught of papers, meals, laundry — and even help you find your keys
Full Story
HOUSEKEEPINGThree More Magic Words to Help the Housekeeping Get Done
As a follow-up to "How about now?" these three words can help you check more chores off your list
Full Story
ORGANIZINGGet the Organizing Help You Need (Finally!)
Imagine having your closet whipped into shape by someone else. That’s the power of working with a pro
Full Story
LIFEDecluttering — How to Get the Help You Need
Don't worry if you can't shed stuff and organize alone; help is at your disposal
Full Story
MOST POPULAR9 Real Ways You Can Help After a House Fire
Suggestions from someone who lost her home to fire — and experienced the staggering generosity of community
Full Story
SMALL SPACESDownsizing Help: Storage Solutions for Small Spaces
Look under, over and inside to find places for everything you need to keep
Full Story









graywings123
Fun2BHere
Related Professionals
Boise Interior Designers & Decorators · East Patchogue Interior Designers & Decorators · Fort Smith Interior Designers & Decorators · Wareham Interior Designers & Decorators · Washington Interior Designers & Decorators · Rosaryville Interior Designers & Decorators · Franklin Furniture & Accessories · Jupiter Furniture & Accessories · Phoenix Furniture & Accessories · Culver City Furniture & Accessories · Fort Carson Furniture & Accessories · Rogers Furniture & Accessories · Arcadia Lighting · Decatur Lighting · Green Bay Lightingchibimimi
MestenaOriginal Author
MestenaOriginal Author
stolenidentity
MestenaOriginal Author
MestenaOriginal Author
palimpsest
sundance510
palimpsest
MestenaOriginal Author
MestenaOriginal Author
Annie Deighnaugh
graywings123
erinsean