Need help with my living room
mvdecor
9 years ago
Related Stories

SMALL HOMESRoom of the Day: Living-Dining Room Redo Helps a Client Begin to Heal
After a tragic loss, a woman sets out on the road to recovery by improving her condo
Full Story
LIVING ROOMSA Living Room Miracle With $1,000 and a Little Help From Houzzers
Frustrated with competing focal points, Kimberlee Dray took her dilemma to the people and got her problem solved
Full Story
ROOM OF THE DAYRoom of the Day: Right-Scaled Furniture Opens Up a Tight Living Room
Smaller, more proportionally fitting furniture, a cooler paint color and better window treatments help bring life to a limiting layout
Full Story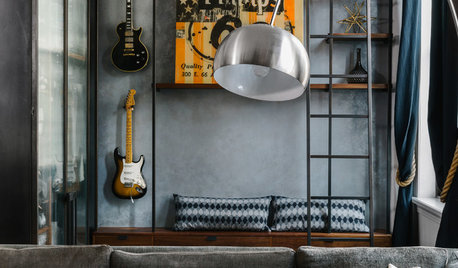
ROOM OF THE DAYRoom of the Day: Custom Storage and Furnishings Rock This Living Room
A space-savvy cabinet, bench and shelving unit near the entry help a busy New York family stay organized
Full Story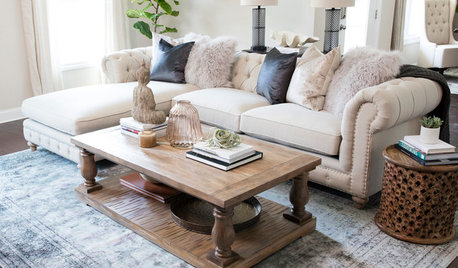
LIVING ROOMSRoom of the Day: Living Room Decor Marries a Couple’s Individual Tastes
She likes Southern sophisticated; he likes modern. See how a designer combines their favorite styles in this Atlanta space
Full Story
THE HARDWORKING HOMERoom of the Day: Multifunctional Living Room With Hidden Secrets
With clever built-ins and concealed storage, a condo living room serves as lounge, library, office and dining area
Full Story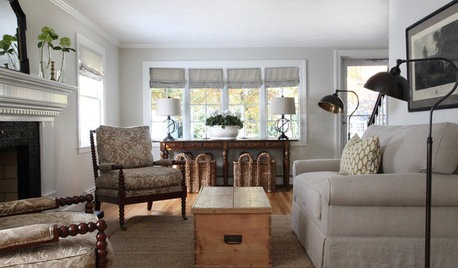
LIVING ROOMSRoom of the Day: Redone Living Room Makes a Bright First Impression
A space everyone used to avoid now charms with welcoming comfort and a crisp new look
Full Story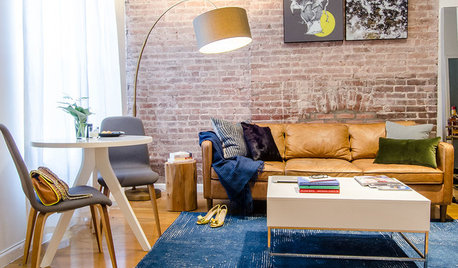
ROOM OF THE DAYRoom of the Day: Making Over a Harlem Living Room From 3,000 Miles Away
Using photos, video and email, San Francisco designer Jacqueline Palmer created a stylish living room for a New York City entrepreneur
Full Story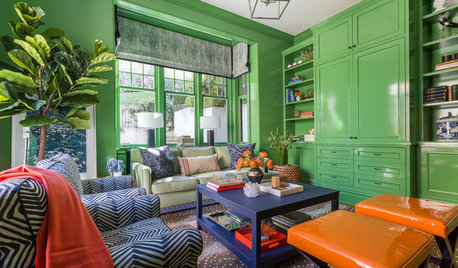
LIVING ROOMSRoom of the Day: Green Walls Raise the Energy in This Living Room
A vibrant paint color takes a pale yellow space to an upbeat place
Full Story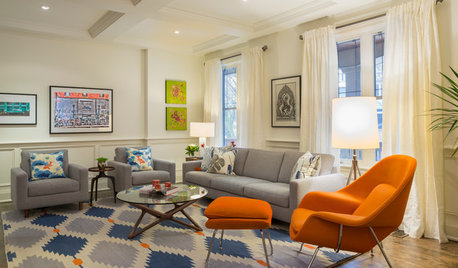
LIVING ROOMSRoom of the Day: Color Wakes Up a Living Room
A modern blue, gray and orange rug is at the center of a redesign that embraces the homeowners’ art collection
Full StoryMore Discussions







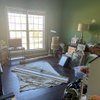
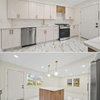

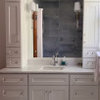
texasgal47
Related Professionals
Hagerstown Interior Designers & Decorators · Hastings Furniture & Accessories · North Bergen Furniture & Accessories · Reston Furniture & Accessories · Simpsonville Furniture & Accessories · Miami Beach Furniture & Accessories · Kingsburg Furniture & Accessories · Pembroke Custom Artists · Fort Washington Lighting · Monrovia Lighting · Santa Barbara Lighting · Shorewood Lighting · Colorado Springs Window Treatments · Shiloh Window Treatments · St. Louis Window Treatments