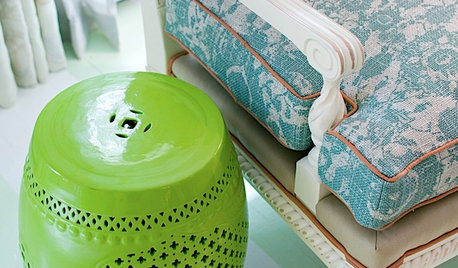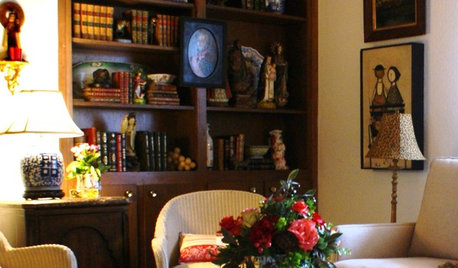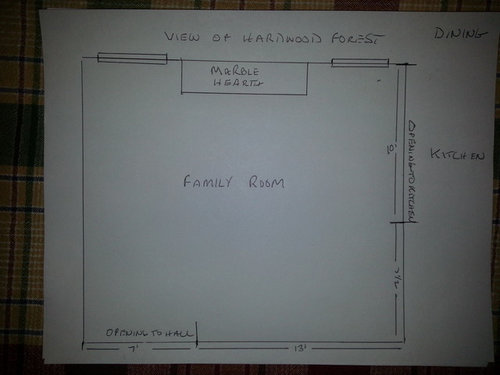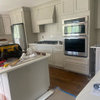Help With Family Room Furniture Placement
Oldbluemountainbeach.com
9 years ago
Related Stories

DECORATING GUIDESDecorate With Intention: Helping Your TV Blend In
Somewhere between hiding the tube in a cabinet and letting it rule the room are these 11 creative solutions
Full Story
LIVING ROOMSA Living Room Miracle With $1,000 and a Little Help From Houzzers
Frustrated with competing focal points, Kimberlee Dray took her dilemma to the people and got her problem solved
Full Story
UNIVERSAL DESIGNMy Houzz: Universal Design Helps an 8-Year-Old Feel at Home
An innovative sensory room, wide doors and hallways, and other thoughtful design moves make this Canadian home work for the whole family
Full Story
DECORATING GUIDESThe Most Helpful Furniture Piece You May Ever Own
Use it as a table, a seat, a display space, a footrest ... and indoors or out. Meet the ever-versatile Chinese garden stool
Full Story
DECLUTTERINGDownsizing Help: Choosing What Furniture to Leave Behind
What to take, what to buy, how to make your favorite furniture fit ... get some answers from a homeowner who scaled way down
Full Story
Storage Help for Small Bedrooms: Beautiful Built-ins
Squeezed for space? Consider built-in cabinets, shelves and niches that hold all you need and look great too
Full Story
STORAGEDownsizing Help: Shelve Your Storage Woes
Look to built-in, freestanding and hanging shelves for all the display and storage space you need in your smaller home
Full Story
DECLUTTERINGDownsizing Help: How to Edit Your Belongings
Learn what to take and what to toss if you're moving to a smaller home
Full Story
BATHROOM WORKBOOKStandard Fixture Dimensions and Measurements for a Primary Bath
Create a luxe bathroom that functions well with these key measurements and layout tips
Full Story
STANDARD MEASUREMENTSThe Right Dimensions for Your Porch
Depth, width, proportion and detailing all contribute to the comfort and functionality of this transitional space
Full Story










Oldbluemountainbeach.comOriginal Author
ohgoodness
Related Professionals
Houston Furniture & Accessories · Peachtree City Furniture & Accessories · Philadelphia Furniture & Accessories · Stuart Furniture & Accessories · Carlsbad Furniture & Accessories · Hilton Head Island Furniture & Accessories · Peachtree City Custom Artists · Bellwood Custom Artists · Beech Grove Lighting · Englewood Lighting · Laguna Beach Lighting · Shorewood Lighting · Warwick Lighting · Huntington Beach Window Treatments · Riverhead Window TreatmentsAnnie Deighnaugh
Oldbluemountainbeach.comOriginal Author
Oldbluemountainbeach.comOriginal Author
Oldbluemountainbeach.comOriginal Author
ohgoodness
andee_gw
oaktonmom
Oldbluemountainbeach.comOriginal Author