entryway 'transition' ideas? (Pic)
kitchennovice44
12 years ago
Related Stories
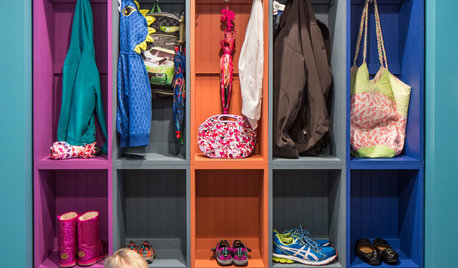
ENTRYWAYSTransition Zone: How to Create a Mudroom
Save your sanity by planning a well-organized area that draws the line between inside and out
Full Story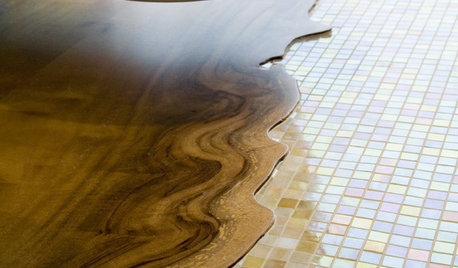
REMODELING GUIDES20 Great Examples of Transitions in Flooring
Wood in One Room, Tile or Stone in Another? Here's How to Make Them Work Together
Full Story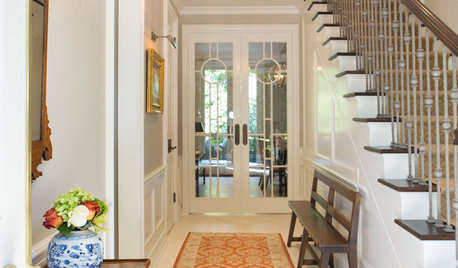
DECORATING GUIDESHouzz Tour: Traditional Meets Transitional in a Townhouse
A Southern California couple downsizes, and their designer helps them push past traditional boundaries
Full Story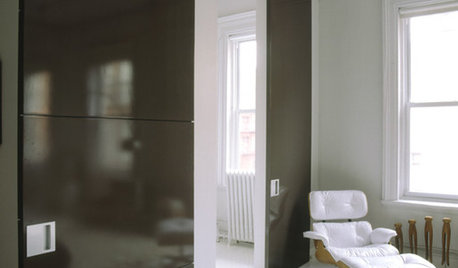
REMODELING GUIDESSliding Doors: Transition in High Style
Clever Sliding Doors Save Space, Hide Clutter and Amp Up Your Design
Full Story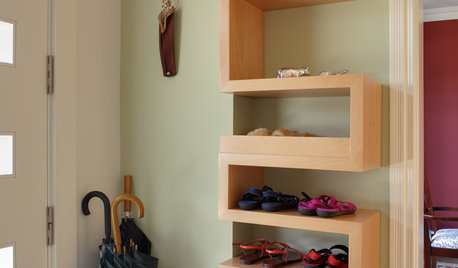
ENTRYWAYS7 Design Ideas for a Small Entry
Banish the clutter — and the last-minute search for keys — with these ideas for organizing your entry
Full Story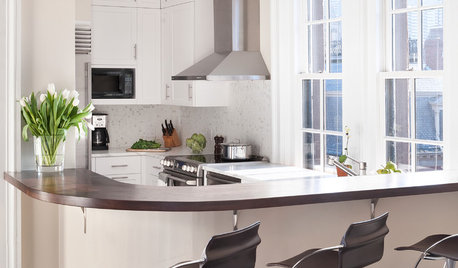
KITCHEN DESIGNKitchen of the Week: An Entryway Kitchen Opens Up
More square footage and seamless transitions help a historical pied-à-terre's kitchen blend in beautifully
Full Story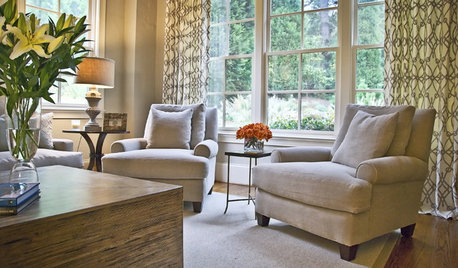
DECORATING GUIDESSo Your Style Is: Transitional
This sophisticated look hits the sweet spot between traditional elegance and contemporary cool for harmony in your home
Full Story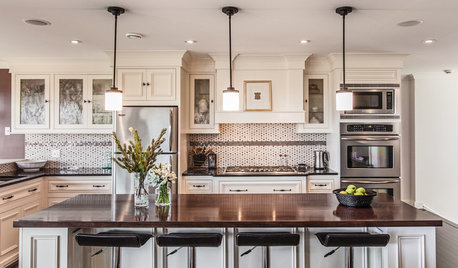
HOUZZ TOURSMy Houzz: Custom Everything in a Newfoundland Transitional Home
Being a woodworker has its advantages when you're building from scratch — this Canadian home fits the family beautifully
Full Story
FRONT DOOR COLORSFront and Center Color: When to Paint Your Door Black
Love the idea of a black front door? Here are 8 exterior palettes to make it work
Full Story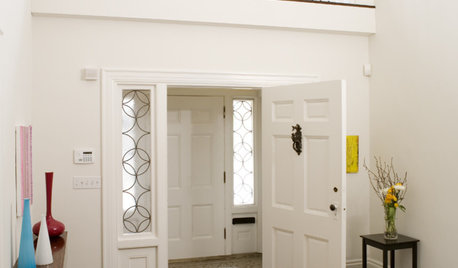
ENTRYWAYSArchitect's Toolbox: Vestibules Remake an Entrance
Easing our passage from the outdoors in, vestibules from times past are transitioning to the entryways of the present
Full Story





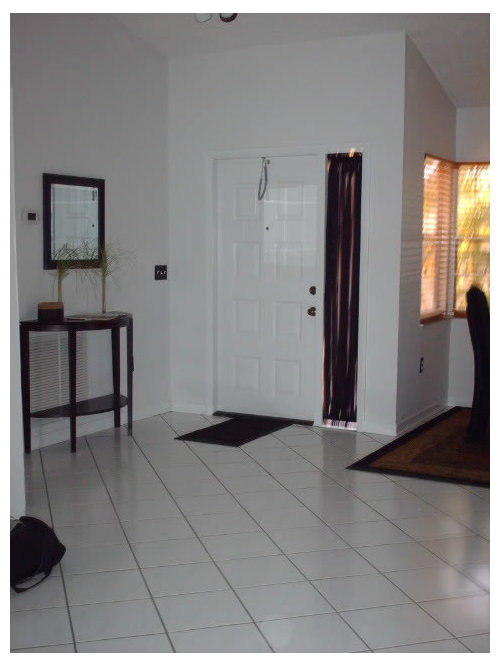




Diane Smith at Walter E. Smithe Furniture
TxMarti
Related Professionals
Cusseta Interior Designers & Decorators · North Myrtle Beach Furniture & Accessories · Rockville Furniture & Accessories · Ventura Furniture & Accessories · Maplewood Furniture & Accessories · Northbrook Furniture & Accessories · Southchase Custom Artists · West University Place Lighting · Aurora Lighting · Kendall Lighting · Romeoville Lighting · Walker Lighting · Oklahoma City Window Treatments · Riverhead Window Treatments · St. Louis Window Treatmentskitchennovice44Original Author
les917
Olychick
anele_gw
kitchennovice44Original Author
les917
anele_gw
joyce_6333
rosie
kitchennovice44Original Author
nanjean68
rosie
kitchennovice44Original Author
kitchennovice44Original Author
ellendi
graywings123
dianalo
kitchennovice44Original Author
fnmroberts
susieq07
kitchennovice44Original Author
jane__ny
User
Oakley
tournant
kitchennovice44Original Author
lyfia
User
jane__ny
chinchette
abundantblessings
teacats
kitchennovice44Original Author