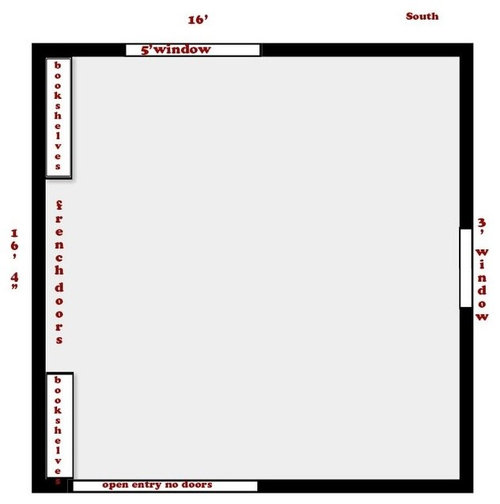Living Room Layout-Help!
jenangelcat
11 years ago
Related Stories

MOST POPULAR7 Ways to Design Your Kitchen to Help You Lose Weight
In his new book, Slim by Design, eating-behavior expert Brian Wansink shows us how to get our kitchens working better
Full Story
ARCHITECTUREHouse-Hunting Help: If You Could Pick Your Home Style ...
Love an open layout? Steer clear of Victorians. Hate stairs? Sidle up to a ranch. Whatever home you're looking for, this guide can help
Full Story
BATHROOM WORKBOOKStandard Fixture Dimensions and Measurements for a Primary Bath
Create a luxe bathroom that functions well with these key measurements and layout tips
Full Story
DECORATING GUIDESDecorate With Intention: Helping Your TV Blend In
Somewhere between hiding the tube in a cabinet and letting it rule the room are these 11 creative solutions
Full Story
STANDARD MEASUREMENTSKey Measurements to Help You Design Your Home
Architect Steven Randel has taken the measure of each room of the house and its contents. You’ll find everything here
Full Story
UNIVERSAL DESIGNMy Houzz: Universal Design Helps an 8-Year-Old Feel at Home
An innovative sensory room, wide doors and hallways, and other thoughtful design moves make this Canadian home work for the whole family
Full Story
LIVING ROOMSA Living Room Miracle With $1,000 and a Little Help From Houzzers
Frustrated with competing focal points, Kimberlee Dray took her dilemma to the people and got her problem solved
Full Story
ORGANIZINGDo It for the Kids! A Few Routines Help a Home Run More Smoothly
Not a Naturally Organized person? These tips can help you tackle the onslaught of papers, meals, laundry — and even help you find your keys
Full Story
LIVING ROOMS8 Living Room Layouts for All Tastes
Go formal or as playful as you please. One of these furniture layouts for the living room is sure to suit your style
Full StoryMore Discussions













mjlb
jenangelcatOriginal Author
Related Professionals
Boise Interior Designers & Decorators · Lomita Interior Designers & Decorators · Jacksonville Furniture & Accessories · Jupiter Furniture & Accessories · Memphis Furniture & Accessories · North Myrtle Beach Furniture & Accessories · Walnut Creek Furniture & Accessories · Wilmington Furniture & Accessories · Newton Furniture & Accessories · Fort Carson Furniture & Accessories · Mill Valley Furniture & Accessories · Salem Custom Artists · Antioch Window Treatments · San Jose Window Treatments · The Woodlands Window Treatmentstx2nc
anele_gw
jenangelcatOriginal Author
jenangelcatOriginal Author
anele_gw
jenangelcatOriginal Author
anele_gw
Olychick
mjlb
jenangelcatOriginal Author
jenangelcatOriginal Author
Olychick
jenangelcatOriginal Author
jenangelcatOriginal Author
Tmnca
rosie
jenangelcatOriginal Author
Olychick
jenangelcatOriginal Author