hardwood in your hallway - can i see??
roorezzi
15 years ago
Featured Answer
Sort by:Oldest
Comments (27)
justgotabme
15 years agoembees
15 years agoRelated Professionals
East Hanover Interior Designers & Decorators · Whitman Interior Designers & Decorators · Annandale Furniture & Accessories · Charleston Furniture & Accessories · Philadelphia Furniture & Accessories · San Diego Furniture & Accessories · Fargo Furniture & Accessories · Park Ridge Furniture & Accessories · Pinehurst Furniture & Accessories · Carson Furniture & Accessories · Englewood Lighting · Hunters Creek Lighting · Patchogue Window Treatments · Riverside Window Treatments · St. Louis Window Treatmentskgsd
15 years agoroorezzi
15 years agodemifloyd
15 years agoroorezzi
15 years agodeborahnj
15 years agoembees
15 years agoroorezzi
15 years agoparma42
15 years agodemifloyd
15 years agoBoopadaboo
15 years agoannzgw
15 years agopagram
15 years agodonnawb
15 years agoroorezzi
15 years agosusanlynn2012
15 years agobodiCA
15 years agocaroline94535
15 years agoUser
15 years agoimsmilng
15 years agoroorezzi
15 years agodeborahnj
15 years agolyfia
15 years agosusanlynn2012
15 years agoredbazel
15 years ago
Related Stories
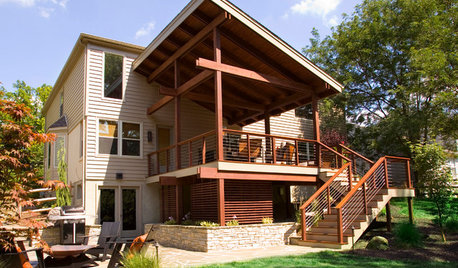
MOST POPULARSee the Difference a New Back Deck Can Make
A dramatic 2-story porch becomes the centerpiece of this Ohio family’s renovated landscape
Full Story
REMODELING GUIDESSee What You Can Learn From a Floor Plan
Floor plans are invaluable in designing a home, but they can leave regular homeowners flummoxed. Here's help
Full Story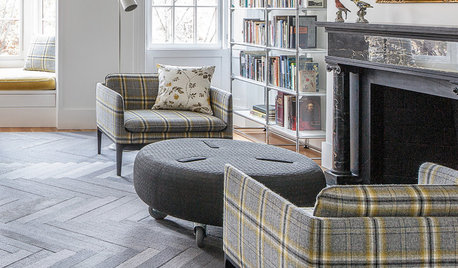
EVENTSNew Rug Designs You Can Expect to See Soon
This September, home professionals will gather at the New York International Carpet Show, where it’s all about floor decor
Full Story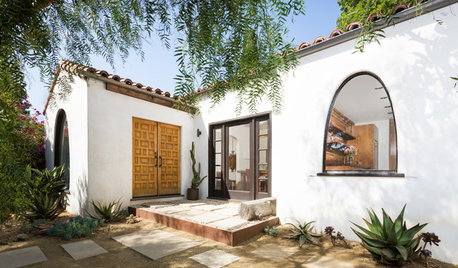
BEFORE AND AFTERSHouzz TV: See Recycled Walls and Cool Cassette Art in a Woodsy DIY Home
Walnut countertops join hardwood floors and pieces made from leftover framing in a bright Spanish colonial
Full Story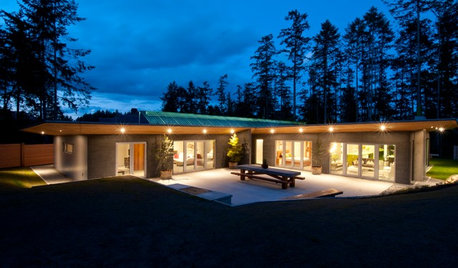
GREEN BUILDINGHouzz Tour: See a Concrete House With a $0 Energy Bill
Passive House principles and universal design elements result in a home that’ll work efficiently for the long haul
Full Story
REMODELING GUIDESAsk an Architect: How Can I Carve Out a New Room Without Adding On?
When it comes to creating extra room, a mezzanine or loft level can be your best friend
Full Story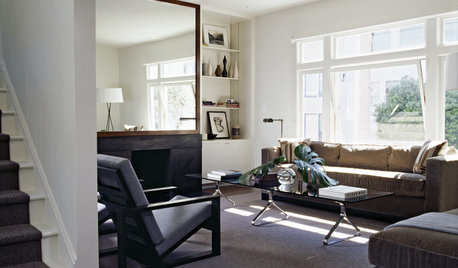
LIVING ROOMSIdeabook 911: How Can I Make My Living Room Seem Bigger?
10 Ways to Make a Small Space Live Large
Full Story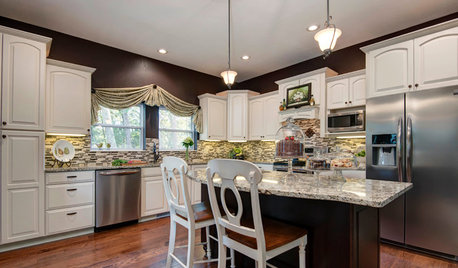
INSIDE HOUZZSee the Results: The Houzz/Lowe’s Dream Kitchen Sweepstakes
An interior designer and products from Lowe’s help this homeowner fulfill a kitchen dream
Full Story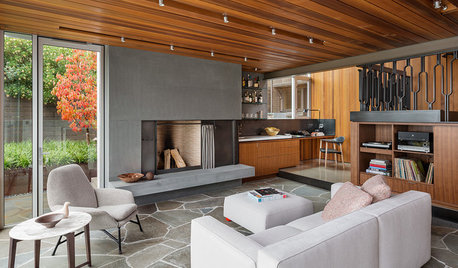
FLOORSHow to Get a Tile Floor Installed
Inventive options and durability make tile a good choice for floors. Here’s what to expect
Full Story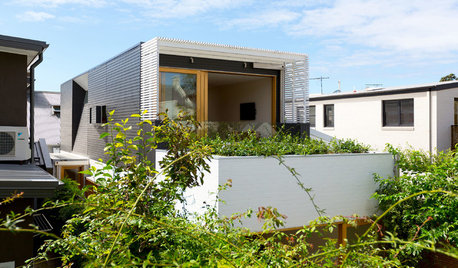
MODERN HOMESHouzz Tour: Seeing the Light in a Sydney Terrace House
A narrow row house gains lots of interior sunshine and a connection to the outdoors without sacrificing privacy
Full StoryMore Discussions






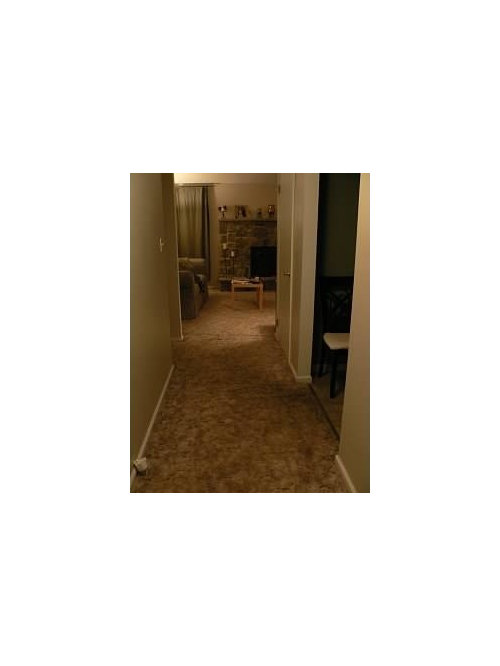
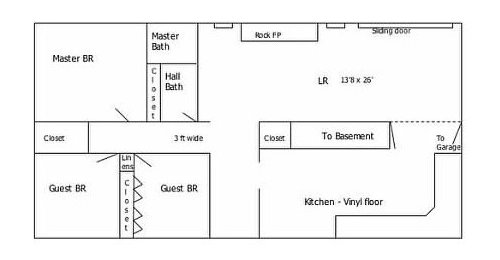
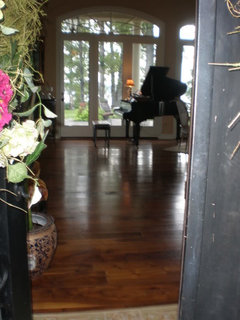
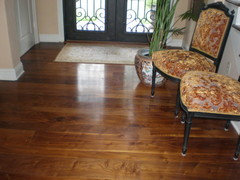
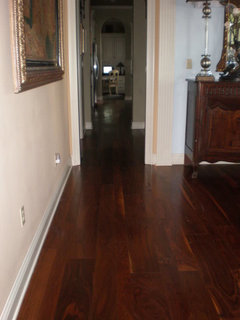
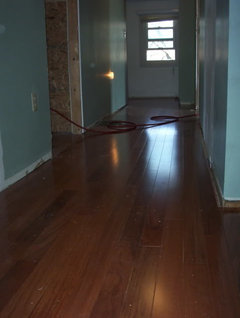
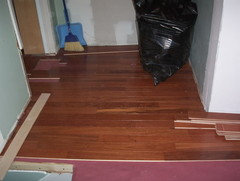
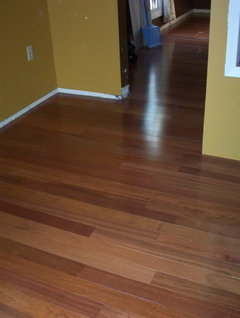
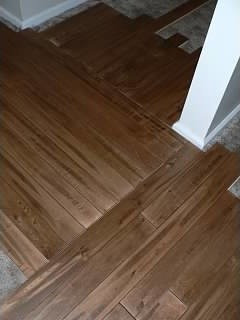
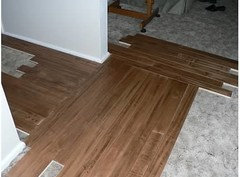
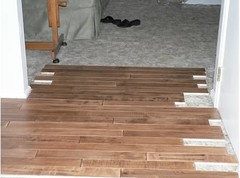
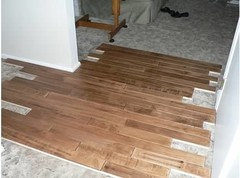
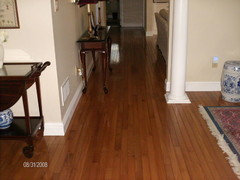
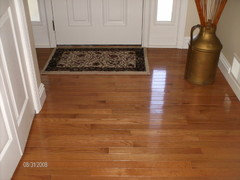
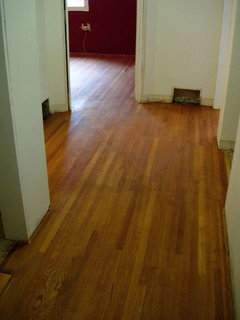
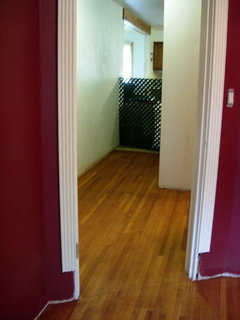
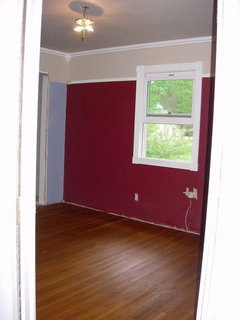
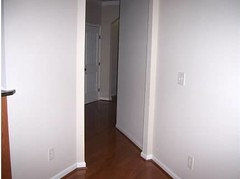
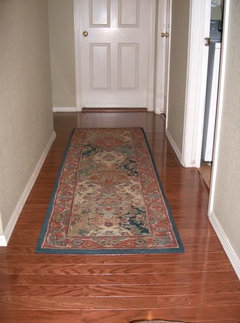

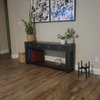
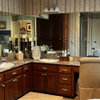

ccoombs1