Are you a fan of "Open Concept"?
Open Concept is what the buyer on House Hunters or Buy or List It on HGTV always want. They want everything visible from one room to another with no walls in between. Wasn't open concept created to disguise the fact that the house was just too small? I like walls so I can hang art and control privacy and noise. I hate when they rip down arches and well down features of Craftsmen bungalows for this open concept. What about you all? How big of a fan are you of open concept?
Comments (46)
Fun2BHere
11 years agoI've never liked it, but I understand why families with children or families that entertain around televised events prefer it. I also understand why people who have narrow floor plans like row houses or terraced houses like opening up the floor plan to get more light throughout the rooms and to make it easier to place furniture.
Sujafr
11 years agoI love it for letting in light and making the rooms feel larger. The open concepts I've seen primarily limit the "openness" to the main living area, i.e., family room, kitchen, or nook...and I don't even mind the dining being fairly open either. Informal families nowadays cook together and hang out while cooking..or at least my family and friends do this. It opens it up so you can still talk to the ones sitting in the family room while others are cooking in the kitchen. You can also keep an eye on the kids or grandkids while getting things done. When entertaining, it still makes it possible to have a large group in a central location comfortably without having to have a 5000 sf home.
I'm all for privacy in the other rooms of the home, but love the open concept for the central space and especially love it when that can still include the interesting arches and architectural details you mention. Open concept doesn't have to exclude those.
Related Professionals
Jacinto City Interior Designers & Decorators · Franklin Furniture & Accessories · Indianapolis Furniture & Accessories · Clark Furniture & Accessories · Fallbrook Furniture & Accessories · Irmo Furniture & Accessories · Los Gatos Furniture & Accessories · Norwalk Furniture & Accessories · Lake Magdalene Furniture & Accessories · Arlington Custom Artists · Kendall Lighting · Saint Petersburg Lighting · South Miami Lighting · Aurora Window Treatments · Mount Pleasant Window TreatmentsID2014
11 years agoI hate the term "open concept." By definition, it never seems correct to me! I do like some open homes, because I lived in NYC for a long time and think of them as lofts. My home is quite open, but it is a shotgun and for only 2 people, so it works well. I don't think it is always practical for a family home and do like some separation.
EngineerChic
11 years agoI like it, but not if the ceilings are vaulted. In every home I've visited with vaulted ceilings the noise bounces off the angled ceiling in odd ways. My in laws have an angled ceiling that manages to make it hard to hear the TV in the living room (where the TV is) but its crystal clear and plenty loud in the kitchen and dining area. Drives me nuts!
The ideal home (IMHO) has wide door ways between spaces or half-height walls (like between the kitchen and dining room) so that spaces are sort of separate but it's easy to see & converse with people in the other spaces.
I'm not describing "open concept" or "closed concept" with this, so maybe Ajar Concept is the right description ;)
pharaoh
11 years agoI dont like great rooms where the kitchen is included.
I do like a separate drawing room (why is it called a living room).
The kitchen and dining, I prefer to be combined.
I dont like formal dining rooms (unless I have full time help to cook and serve).
palimpsest
11 years agoI am working with the concept of "flex space" in my next house. The house is open concept on the first floor and third floor to compensate for its small footprint. The middle floor has large bedrooms with lots of closet space.
There is currently an area of about 8 x 10 right inside the front door that was conceived as the dining area. From what I can tell, people do not tend to use it this way because you open the front door (which is on the sidewalk) and it's right there. The previous owner had it set up as kind of an entry, but it's too big for that in this house. The renters have their treadmill in it. One other house in the row converted the entire front to kitchen and the other two seem to have treated it as some kind of vague transitional space as well.
I am actually going to button it up, but I am doing so with a wide opening and pocket doors. It will be an eating area/den with nothing more than a banquet that pulls forward slightly into a twin bed, an antique breakfast table and a long narrow table for a TV and books. That's all that fits.
Likewise the hallway created by this will have a door at the end to create a vapor lock in cold weather and the kitchen will have pocket doors as well.The space will be able to be almost as open as it is now, or closed up for sound control and privacy. I think there are ways to get it right, and ways to get it wrong. I know people who live in very open first floor plans and the kids (and sometimes the adults) end up in their bedrooms with the doors closed to get away from all the other activity.
cottonpenny
11 years agoThe thing we liked about the floor plan we are building now is that it is both open and yet there are still areas which can be closed off. The kitchen is open to the breakfast room (casual dining). The family room is visible from the kitchen and somewhat open, but has an 8 ft cased opening for some definition. I used to live in a condo where the kitchen was at the other end from the living room and hated how no one could really hang out with me while I was cooking dinner.
However, our study is off the family room, but is separated by french doors. So I can go in there with my laptop or my ipad when DH is watching a violent movie that I don't want to watch.
happyintexas
11 years agoI like it within reason. We are a family that loves to hang out together...watching TV, eating, working on our laptops--generally all at the same time. We love spaces that make that easy.
A friend of mine just opened up the wall between her living area and kitchen...and celebrated the end of remodeling with a party. It was wonderful! Everyone mingling, eating, and conversing without anyone getting left out.
Now, I'm considering what I'd do without upper cabinets in my kitchen so I could open up an upper wall between the kitchen and living area. I think we would love it.
Everyone has a bedroom they can retreat to if they want privacy or quiet. We have good living areas outside, too.
sochi
11 years agoDone right, yes, I like open concept. I agree with EngineerChic about vaulted ceilings and open concept though.
I live in a urban neighbourhood in a medium sized city, the lots and houses tend to be small and narrow with poor light. Open concept spaces can really open spaces up (by literally adding square footage as well as the fact that the space just feels bigger) and bringing in much needed light. You have to think about sound though. My main floor is semi-open concept, but the play room/family room is mostly separate, very important (to me anyway) when you have lots of young kids playing in there.
Open concept is wonderful for entertaining too, IMHO.
segbrown
11 years agoWhen we did our remodel a few years ago, we took down walls and I was very nervous about it because I do like cozy rooms. But, because people do always end up in the kitchen anyway, we converted much of the lower level to a kitchen. ;-)
It turns out that I love it. Our dining room is fairly separated, and we have a library with a fireplace, piano, french doors, so we do have some space to disappear if you need.
The nice thing is that our kitchen is vaulted but the adjoining family room/breakfast room is not. It gives the living area a cozier, separate feel, even if there are no walls. I agree with those who do not like the entirely vaulted area. I am not a big fan of vaulted living areas, necessarily, either, depending on the space. I do like the one in my kitchen, though ... A little goes a long way, I guess.
wags848
11 years agoWe have a half wall separating our kitchen and the step-down family room. I prefer that versus having it wide open, as it offers some separation & a little privacy when cooking, doing homework at the island, etc. Yet the family room is shouting distance away so there is still "closeness."
We have talked about taking the wall down between our kitchen and dining room, as a larger kitchen would be nice. But, to be honest, I use my dining room as a dumping ground for paperwork, supplies, etc. and am glad it is separate from the kitchen! :)
camlan
11 years agoComing at this from the perspective of a single person who lives alone, no, I don't like open concept.
I've been house-hunting lately. Looking at a lot of two-bedroom condos. All of them have the kitchen right in the living room. This is a layout I really don't like. I want to relax in the living room. I'd like the chance to leave dirty dishes in the sink once in a while and not have to look at them all night. And the cooking odors and the grease are not contained and will eventually get into the fabric of the furniture.
And it's silly to use a breakfast bar to "separate" the spaces, when the dining area is always right smack next to the breakfast bar. It's a two-bedroom condo; it does not need two immediately adjacent eating areas.
And the kitchens aren't very attractive--you'd think, since the kitchen is front and center in these condos, they'd have tried to make them look a little nicer. I don't mean high-end granite and stainless appliances, but neutral tones instead of blue or yellow or pink (I'm not making that up) counters, cabinets that look like they are from the 70s in a 4 year old condo, and refrigerators that don't stick out like a sore thumb. It's a two-bedroom condo; you don't need the same size fridge as a family of eight.
If there was a kitchen/family room type thing, plus a living room, then fine. But in condos, "open concept" seems to mean, "We cheaped out by putting up as few walls as possible."
My other complaint about open concept is that many are not designed with the idea that people will be living in the space. There's no logical place to put furniture, no good space for a TV, no real storage built in anywhere but the kitchen.
Open concept, done well, enhances your living. My brother's family lives in a great open concept house. The ceilings are high, but there are different levels in the ceiling and some pocket doors and french doors, so that sound can be controlled. There are spaces in the house where you can still be in the "public" rooms, but you can be quiet and escape from the noise of the kids in the playroom.
lavender_lass
11 years agoI like a big kitchen, with a table and even a fireplace...so I guess that would be open concept. Having the TV and living area in a different room is nice, but then I don't have small children, either.
Oh, and a flex space in the front, for a den, office, formal dining etc. is a nice feature. I guess it would make a cute toy room, too...if we did have little ones :)
anele_gw
11 years agoI don't like it personally, but I can see how it can be useful for narrow homes, as mentioned above. I also have found an issue with acoustics-- sometimes it's just too loud, esp. with kids, and we always have a lot of kids.
Our new (but old) house has a kitchen at the back of the house, but it is big compared to what we have now (galley). I think it will be nice for entertaining. I do not like seeing MY kitchen from the LR but I do not mind it in others' homes. Depends how it is set up.
Lavender Lass--- a FP in the kitchen? Sounds so amazing!
lakeaffect
11 years agoTrue believer here, for our family anyway. We have an EIK, entry and LR that are basically one space. Closed off den, WIP and office/craft room. Our TV is in the den, a small room with a door so someone can watch and others aren't subjected to the mindless twaddle (not a TV fan, me). No cable or dish, just an old fashioned antenna and poor reception, so no one spends a lot of time in there. And, yes, that is by design.
sandyponder
yogacat
11 years agoI prefer a separate living room/library and a formal dining room. Since I like to have people around when I cook, the perfect kitchen for me has room for guests to hang out. We also have a separate room for the TV for DH, so can't see or hear it.
User
11 years agoWe are lucky to have 12 ft ceilings and wide open doorways so that the "open" concept was intrinsic to this style of Victorian Bungalow. The whole 1st floor is open via doorways ..thus when we have large groups they can circulate all through the areas and then out to the front porch and the back terrace/gardens and the pool area and never feel closed in. All w/o taking down any walls . I love the fact that the upstairs in contrast is intimate and quiet and secluded . c
ww340
11 years agoWe wanted the kitchen open to the den. It is called a great room now. Those used to be called a "kitchen-club" back in the day in my part of the country.
I hate feeling cut off from everyone when I am cooking, so I like the rooms together. It works well for us whether we are entertaining, or it is just the 2 of us.
pps7
11 years agoI like an open great room which includes the family room, kitchen and dining room. but I dont like vaulted ceilings and I like this room to be closed off from the rest of the house and for the rest of the house to have contained rooms. hope this make sense.
covingtoncat
11 years agoNot a fan. I like rabbity-warren rooms. I don't like seeing the entire kitchen from the front door or dining room, but I do like an eat-in-kitchen with a separate dining room.
jodokus
11 years agoI don't like open concept at all. And I actually think it's a crime when people will gut a really old home's insides to make it open. I saw pictures of one of the beautiful old estate homes in Newport, RI, that had been turned into open concept. Awful, awful.
I do see why people like it, though. It just depends on your lifestyle. Especially if you have little kids and want to keep an eye on them while you're cooking, then at least having an open kitchen/family room makes sense. It's not for me, though.
Besides the esthetics, what bothers me about open concept where the kitchen is concerned is that every time you run the blender, a mixer, or the garbage disposal, people watching television in the family room are not going to be able to hear!
I much prefer homes with clearly defined rooms and spaces. I do love flow from one room to the next, but I'm definitely not an open-concept gal!
Oakley
11 years agoLike Jodokus, it depends on your lifestyle. For families of young children, and who entertain often, it's great.
My preference is individual rooms.
Annie Deighnaugh
11 years agoI like both open and closed concepts. I like the open concept for the space it brings to smaller rooms and the cross functionality...I like closed concept for the privacy and the ability to control what's visible in the space.
We have open concept with our informal space of kitchen, breakfast nook and family room all open to each other. Everyone always ends up in the kitchen anyway, so this way there's room for everyone. I can watch TV while I'm cooking and DH can watch tv while he's doing dishes. I can chat with the girls while I'm prepping stuff, DH can watch the news while he's eating brkfst. I typically serve appetizers at the island so guests can enjoy the fragrances of the food and I can enjoy their company while I put the finishing touches on things.
However, when I'm entertaining, I don't want my guests to have to see the mess after dinner, so the "public" spaces of the library (living room) and dining room are open to each other giving a greater sense of space, but not open to the informal kitchen/FR area. Dinner, desserts, and coffee are served in the formal spaces, away from the mess. The DR and library are less used rooms so are always neat and good looking for surprise visitors, regardless of the what's going on in the kitchen.
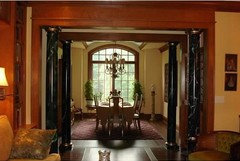
Then for more private (messy spaces), DH has his away space in his study and I have mine in my craft room.
susieq07
11 years agoHere in FL. we call this concept "a Greatroom concept" and yes we love it! high ceilings, my rooms involved are foyer, kit., lr, dr, bk room and media rm. and no kids just the 2 of us.
anele_gw
11 years agoFor me with young kids-- I do not like the kids to be in the kitchen while I cook. One of my childhood friends had hot oil spilled all over her when she got under her mom's feet and had severe burns. Ugh. An open floorplan means I can't keep them out! Can't wait to get out of this galley kitchen .. .it's the only way to get to the playroom and it drives me crazy.
Oakley
11 years agoToddlers especially will come into a kitchen whether it's open or closed. An open concept lets the parents keep an eye on small children while they're in the kitchen, plus it's nice to have the breakfast room as part of the open concept too so moms can keep an eye on the kids while they eat.
sapphire6917
11 years agoCount me as not a fan. At all. I don't have children but, even when I do, I will not move or tear down all of my walls. Dear Mom managed to raise five outstanding children without looking at us while she cooked. I plan to do the same.
I'm also one of those strange birds that hates people in my kitchen while I'm cooking. I entertain a great deal and the only time people congregate in my kitchen is when they're hungry and the food isn't ready so I try to be done before they get there. As it stands, different groups can gather in several different rooms without having to compete with what's happening in the next room. People can drift from one space to the next, depending on what they want to partake in. And if you need to have a private conversation, you can do so without having to go outside or upstairs.
Both open concept living and social kitchens will always be lost on me.
allison0704
11 years agoOpen concept threads are the sisters to white kitchen bashing thread - and both pop up at least twice a year. TV over the FP is the meaner older brother. Shoes in the house is their distant cousin.
;D
luckygal
11 years agoI don't believe that "open concept (was) created to disguise the fact that the house was just too small". Open plan is not all that new but is a style designed to suit a more casual lifestyle. Separate rooms worked very well when the woman was expected (and liked) to be in the kitchen or when many had servants. Not something that suits some people's modern lifestyles. However, I wouldn't change an old house by tearing down walls, especially destroying quality woodwork to do it.
My current house is semi-open plan. Kitchen and dining all one large room but separated by the island. We have rules for Grandchildren that they are not allowed in the working area of the kitchen when the stove is on. They can be on the outer side of the island but no running around the island when there are cooks in the kitchen.
I can see my LR from the kitchen/dining but not the other way as they are on different levels. Also the entry has 3 walls so is separate. I really dislike plans where one enters directly into the LR in any style house but especially in a completely open plan. That to me is a money/space saving feature that doesn't work. A separate front entry is a feature of a well-designed house IMO.
Aside from having to buy a more expensive dishwasher 16 years ago when we had the house built there have been no concerns with sound even when the Grands are all here. Some dishwashers were very noisy back when and we wanted the quietest one available which was a Bosch.
Part of the LR ceiling is cathedral style and, while I deplore wasted space in house plans, I actually like the tall ceiling. The heat does rise to the upper level but the recirculating whole house fan takes care of it and it doesn't cost more to heat. Of course I'm in the north so heating and cooling are different than they would be in the south. We don't have, or need, air conditioning and the house plan ensures comfortable heating and natural cooling.
Open plan, obviously, isn't for everyone but I've enjoyed many aspects of this style. Next house may not be OP. The one drawback for me is the limited wall space for my increasing art collection altho the large number of windows also contribute to that situation. There are many factors to take into consideration in choosing a plan that works with a family. No one plan can be perfect for everyone.
biochem101
11 years agoAllison, I agree.
If the OP is considering whether or not to do this type of construction, or remodel,
and wondering about it's resell value, then it's a valid question.So far the answer appears to be 50/50.
Like do you hang the toilet paper roll out or in?
For the record I do not care for open concept.
terezosa / terriks
11 years agoI'm not a fan of totally open concept, I like separate spaces that flow, and since I don't keep a spotless kitchen at all times I don't want it always on display. I designed our house and am quite happy with the way that the main living spaces relate to each other. We have a 3 sided fireplace which can be seen from the LR, DR and kitchen. The kitchen is set up so that it is not seen from the LR, and only partially from the DR. (you can't see the sink at all from the DR) We have a nice space on the peninsula counter for a few stools for everyday casual dining, and I would call our DR "semi-formal". I have a table that expands from a square for 4 to a round for 8.

anele_gw
11 years agoOak, re: toddlers . . .nope! I am putting up a gate to keep mine out of the kitchen when I am cooking in the new house.
tinam61
11 years agoOur home is semi-open - and it works for us. I guess anything would work for us since it's just the 2 of us LOL.
Our kitchen and breakfast area are seperated. Dining room open to great room. Split bedroom plan - master bedroom can be seen from great room - other bedrooms cannot. Sunroom visible from great room and dining room.
We also have cathedral ceilings and have noticed no sound problems.
LOL @ allison!
tina
Bumblebeez SC Zone 7
11 years agoOff, of course! I always like a healthy discussion!
Open, TV never over fireplace ever, White often (well, glazed and high end is fine indeed), and always Hellmans, never miracle whip.
Now, if I could only get my doggie's to wear booties...
avesmor
11 years agoI prefer rooms. I think open concept looks OK, it's just not my personal taste.
Many modern open concept homes aren't designed very well, with oddities like dining rooms that you have to access through a great room...
My kitchen opens to a large eat-in area, that contains a pocket office. I'm OK with that. Our dining room is accessed off our foyer, which is not my favorite, but we don't use it as a dining room so it's not too bad.
marcolo
11 years agoOpen concept is a huge success for the builders who increased profits by doing less work, then turned their corner-cutting strategy into a selling feature via HGTV.
Large rooms actually look smaller if they are completely open. With no place to stop, the eye collapses the space. It is far better to see somewhat defined spaces that still connect with each other.
Open concept is horrendously noisy, especially with children. I talked to one couple that actually discussed renting a room across the street to get away from their teenagers.
Given that most people have little to inadequate cooking ventilation, it's also a recipe for greasy disaster on furnishings and fabrics.
Hilariously, a hot topic on Kitchens is "working," "back" or "hidden" kitchens, where the actual messy work of cooking can be carried out while the show kitchen remains pristine.
Openness works in small spaces--I once rented a 1200 s.f. apartment that would never have worked if the living areas weren't open. Modest, flexible openness also work, with wide openings between rooms that can ideally be closed as needed.
What absolutely doesn't work is knocking down all the walls in old houses. This is especially true where ceilings are not high, so that the resulting squished space looks like someone sat on it.
Bumblebeez SC Zone 7
11 years agoMarcolo, We have two full kitchen, one is downstairs where my Dad lives, (although he eats upstairs with us and I do ALL of the cooking and any meal prep, he has never used his kitchen in 12 years - not able to either)
When we entertain, rarely, I cook downstairs, leave the mess down there ( particularly Thanksgiving), and have my beautiful, clean, clutter free kitchen upstairs that is open to the dining room and seen from the living room.
I may pull a dish from the oven, stir the gravy on the stove, but everything is spic and span, magazine photo ready.
So, I am on the fence between open and closed.....
SunnyCottage
11 years agoHilariously, a hot topic on Kitchens is "working," "back" or "hidden" kitchens, where the actual messy work of cooking can be carried out while the show kitchen remains pristine.
Seriously? Ooooh-kaaaaaaay ...
Bumblebeez SC Zone 7
11 years agoThere's an element to that, particularly with the open concept, that is relevant. For entertaining, the kitchen is a gigantic mess unless I go to enormous effort in planning, choosing the menu, and constant cleaning.
Having it all downstairs makes it so much easier and everyone still congregates somewhat in the kitchen upstairs for drinks, appetizers, etc. without having a huge mess around.
Obviously , this isn't something we planned on and I never would build it but if we ever build a house again, the kitchen won't be wildly visible.patty_cakes
11 years agoNot when it involves three rooms~kitchen, dining area, and great room. Nor do I like the 24' vaulted ceilings.
My 3 rooms are 'quasi' open concept, especially since the kitchen/eating area have 9' ceilings and great room having a two story. The words'open concept' were never used when building my home, so I don't think of it as such. ;o)
janetraz
11 years agoWe are in our hopefully, final home. It is open concept. It suits us fine as we are empty nesters and don't entertain much or have stay over guests. All of our former homes have had a separate living/dining area. I liked that when the kids were at home. They could play and entertain friends in the formal living areas. I do greatly miss the walls to hang my art. I grew up in the 60's and have a real fondness for the mcm's.I do like the separate room concept. We moved to a rural area that had a lot of building going on in the late 90's, early 2000's. I bet 99% of the custom homes here are open concept. I do like my kitchen. It's a galley style, which I have always liked. It borders the greatroom. There is no wasted space in this house. No long, useless hallways that have to be vacuumed, but are not used. Every room pretty much abuts the greatroom. Its a smaller home than we have had in the past, 2000sf. It's a really good floorplan for our lifestyle. I would not like it if kids were still here. There is no living space to have privacy.
word_doc
11 years agoIn my first two houses, we had a more or less open plan (although the kitchen was not completely open to the living areas). With this house, the living area rooms are defined and virtually closed (wide entryways but definitely separate rooms). I have come to realize I strongly prefer the non-open concept.
We are preparing to put the house on the market, so hopefully I am not alone in my preference. On the positive side, it has made looking for our next house much easier, now that I have better defined what I like.
lynxe
11 years ago"Allison, I agree.
If the OP is considering whether or not to do this type of construction, or remodel,
and wondering about it's resell value, then it's a valid question."And otherwise we can't have this discussion? Seriously?

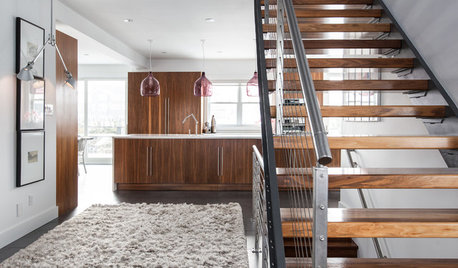
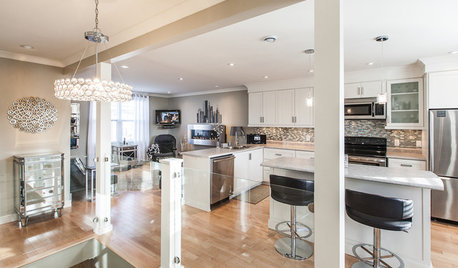
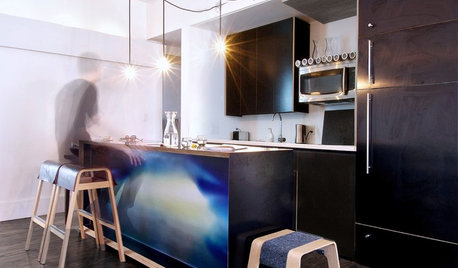

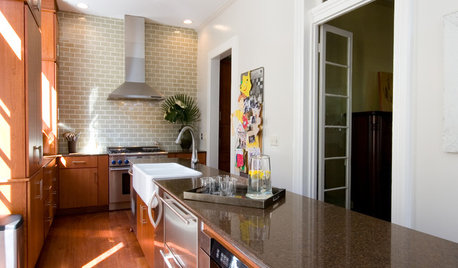



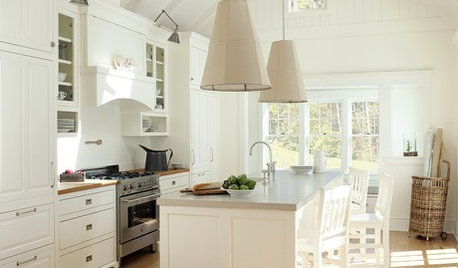






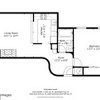

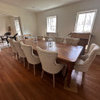

SunnyCottage