Help decorating Great Room open to Kitchen
nightowlrn
9 years ago
Related Stories

DECORATING GUIDESDecorate With Intention: Helping Your TV Blend In
Somewhere between hiding the tube in a cabinet and letting it rule the room are these 11 creative solutions
Full Story
STANDARD MEASUREMENTSKey Measurements to Help You Design Your Home
Architect Steven Randel has taken the measure of each room of the house and its contents. You’ll find everything here
Full Story
SELLING YOUR HOUSE10 Tricks to Help Your Bathroom Sell Your House
As with the kitchen, the bathroom is always a high priority for home buyers. Here’s how to showcase your bathroom so it looks its best
Full Story
LIVING ROOMSA Living Room Miracle With $1,000 and a Little Help From Houzzers
Frustrated with competing focal points, Kimberlee Dray took her dilemma to the people and got her problem solved
Full Story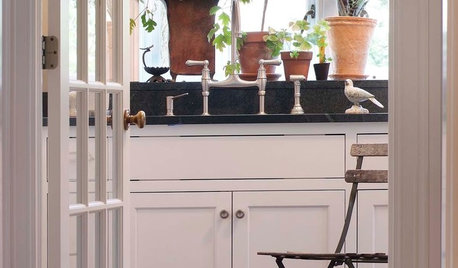
HEALTHY HOMEDecorate With Intention: Let Your House Help You De-Stress
Break free of automatic TV time and learn how to really unwind and recharge with these easy ideas that don't cost a dime
Full Story
KITCHEN DESIGNKey Measurements to Help You Design Your Kitchen
Get the ideal kitchen setup by understanding spatial relationships, building dimensions and work zones
Full Story
MOST POPULAR7 Ways to Design Your Kitchen to Help You Lose Weight
In his new book, Slim by Design, eating-behavior expert Brian Wansink shows us how to get our kitchens working better
Full Story
ORGANIZINGGet the Organizing Help You Need (Finally!)
Imagine having your closet whipped into shape by someone else. That’s the power of working with a pro
Full Story
Storage Help for Small Bedrooms: Beautiful Built-ins
Squeezed for space? Consider built-in cabinets, shelves and niches that hold all you need and look great too
Full Story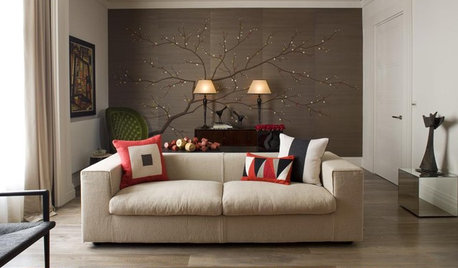
PRODUCT PICKSGuest Picks: Help Your Home Blossom With Floral Decor
Sprinkle hints of spring around your rooms with fabrics, wall coverings and more that recall nature's charms
Full StorySponsored
Industry Leading Interior Designers & Decorators in Franklin County
More Discussions






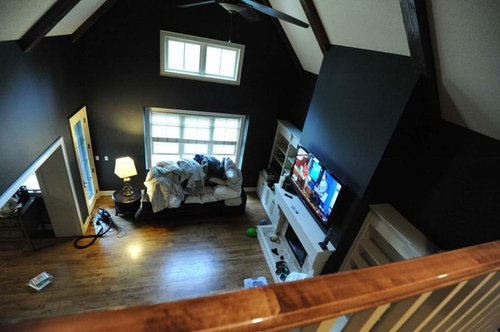

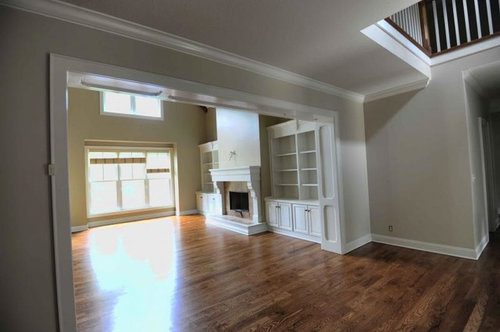



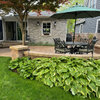
selcier
MagdalenaLee
Related Professionals
Stanford Interior Designers & Decorators · Bend Furniture & Accessories · Chambersburg Furniture & Accessories · Indianapolis Furniture & Accessories · Jupiter Furniture & Accessories · San Diego Furniture & Accessories · Walnut Creek Furniture & Accessories · Adelanto Furniture & Accessories · Zionsville Furniture & Accessories · Decatur Custom Artists · Rockland Lighting · Whittier Lighting · Rochester Hills Window Treatments · Sun Lakes Window Treatments · Washington Window TreatmentsnightowlrnOriginal Author
MagdalenaLee
teacats
MagdalenaLee
malabacat_gw
MagdalenaLee
nightowlrnOriginal Author
nightowlrnOriginal Author
nightowlrnOriginal Author
Olychick
Sueb20
dakota01
zippity1
nightowlrnOriginal Author
User
Sueb20
User
nightowlrnOriginal Author
Sueb20
nightowlrnOriginal Author
nightowlrnOriginal Author