Who owns the floorspace between two rooms
bundy123
9 years ago
Related Stories

MORE ROOMSHallways With a Beckoning Beauty All Their Own
Make a home's transitional spaces special with rhythm, function and light
Full Story
MORE ROOMSCreate Your Own Massage Room
Imagine your own home relaxation chamber filled with everything you need for a muscle-melting massage
Full Story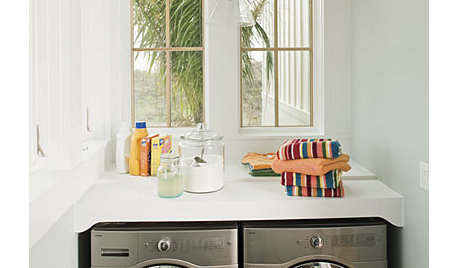
LAUNDRY ROOMSLaundry Makes a Clean Break With Its Own Room
Laundry rooms are often a luxury nowadays, but a washer-dryer nook in a kitchen, office or hallway will help you sort things out
Full Story
HOUSEPLANTSGardens Under Glass: How to Make Your Own Terrarium
Be the master of a mini ecosystem indoors — the low-maintenance, highly rewarding kind that fits any room
Full Story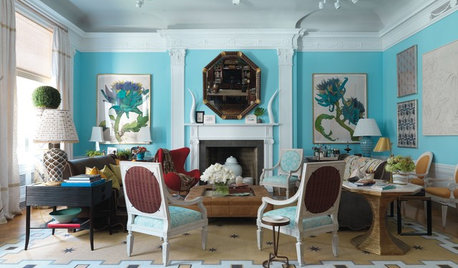
Guest Picks: Design Takeaways From 'Be Your Own Decorator'
A room pictured in a new design book inspires a selection of stylish finds
Full Story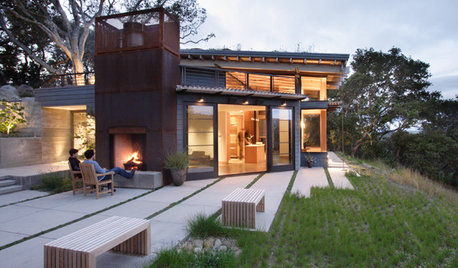
HOUZZ TOURSTwo Homes, Two Tributes to Dad
Father-son relationships shape the design of cherished family homes
Full Story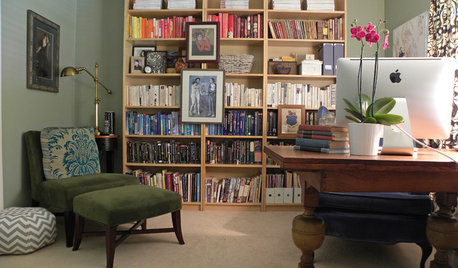
LIFESimple Pleasures: A Room of Your Own
Free up space for your own creative or meditative pursuits, and your dreams may have freer rein too
Full Story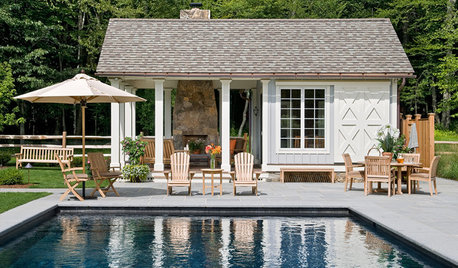
HOUZZ TOURSHouzz Tour: A Tale of Two Pool Houses
Get Ideas for Your Own Dream House From Two Very Different Poolside Retreats
Full Story
DIY PROJECTSMake Your Own Barn-Style Door — in Any Size You Need
Low ceilings or odd-size doorways are no problem when you fashion a barn door from exterior siding and a closet track
Full Story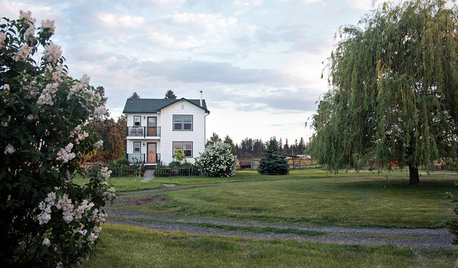
HOUZZ TOURSMy Houzz: Northwest Couple Make a Rural Homestead Their Own
Country life agrees with these first-time homeowners, who have decorated their farmhouse in a rustic, low-key style
Full Story





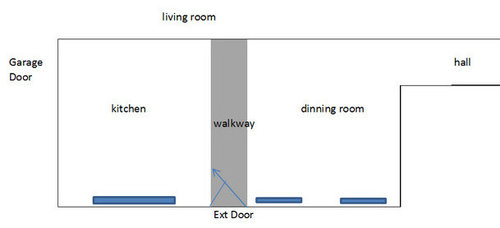




Sueb20
Annie Deighnaugh
Related Professionals
Fountain Hills Interior Designers & Decorators · Rosaryville Interior Designers & Decorators · Atlanta Furniture & Accessories · Chicago Furniture & Accessories · Marietta Furniture & Accessories · Hoboken Furniture & Accessories · North Bellmore Furniture & Accessories · Peachtree City Custom Artists · Deer Park Lighting · Laguna Niguel Lighting · Fuquay Varina Lighting · El Mirage Window Treatments · Gadsden Window Treatments · Huntington Beach Window Treatments · Salt Lake City Window Treatmentsmuskokascp
lascatx
melle_sacto is hot and dry in CA Zone 9/
blfenton
bundy123Original Author
bpath
hoovb zone 9 sunset 23
Karenseb
CaroleOH
annkh_nd
blfenton
lascatx
bundy123Original Author
Annie Deighnaugh