X-post: unhappy with window trim - looking for input
carsonheim
9 years ago
Related Stories

REMODELING GUIDESHow to Size Interior Trim for a Finished Look
There's an art to striking an appealing balance of sizes for baseboards, crown moldings and other millwork. An architect shares his secrets
Full Story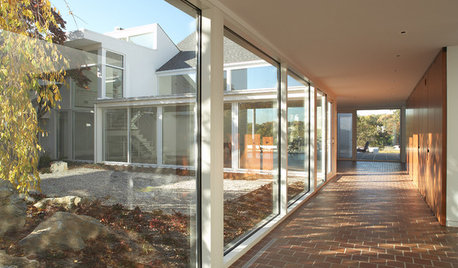
GREAT HOME PROJECTSUpdate Your Windows for Good Looks, Efficiency and a Better View
Great home project: Replace your windows for enhanced style and function. Learn the types, materials and relative costs here
Full Story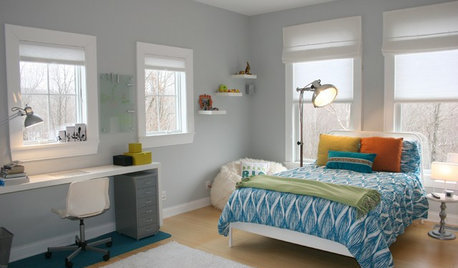
TRIMTrim Color Tips: Get Your White Trim Right
Set off wood tones, highlight architectural features, go minimalist ... white trim is anything but standard when you know how to use it
Full Story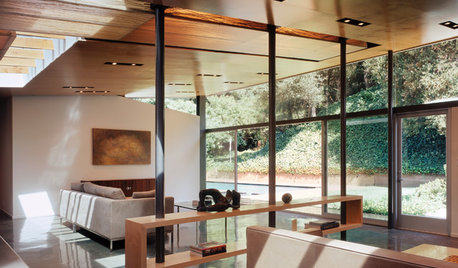
GREEN BUILDINGLook to the Sun for More of Your Home's Lighting
Manage sunlight with design-savvy windows, solar tubes and skylights to save energy and show your home's beauty
Full Story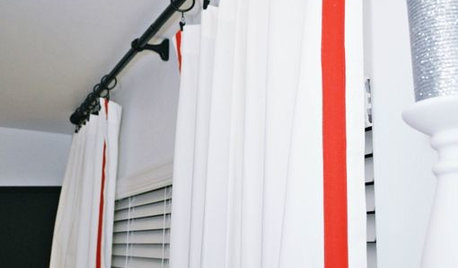
WINDOW TREATMENTSEmbellishing Tricks for Cost-Effective Custom Curtains
Get curtains that look high end — even if you don't sew — with just a little trim here or a little banding there
Full Story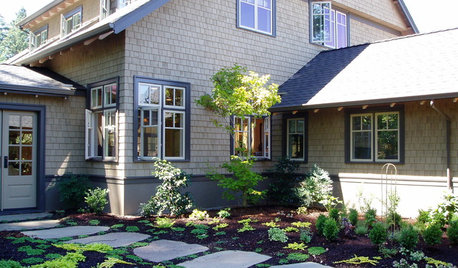
WINDOWSShould My Window Trim Match — or Contrast With — the Sash?
The short answer: It depends
Full Story
BATHROOM WORKBOOK12 Ways to Get a Luxe Bathroom Look for Less
Your budget bathroom can have a high-end feel with the right tile, stone, vanity and accessories
Full Story
CONTRACTOR TIPSWhat to Look for in a Contractor's Contract
10 basic ingredients for a contract will help pave the way to remodel happiness
Full Story
MATERIALS10 Modern Marble Looks
Marble has broken free of the standard kitchen countertop slab and is showing up on bathtub backsplashes, modern dining tables and more
Full Story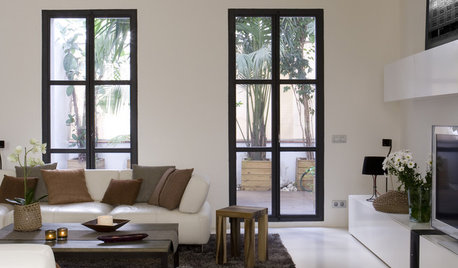
COLORWake Up Your Woodwork With Black
Strike a dramatic note with black window frames, shelves, stairs and more, making features stand out or blend in
Full Story





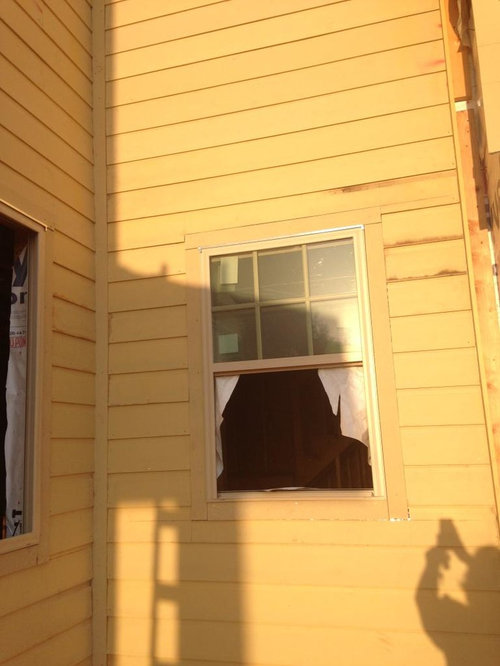
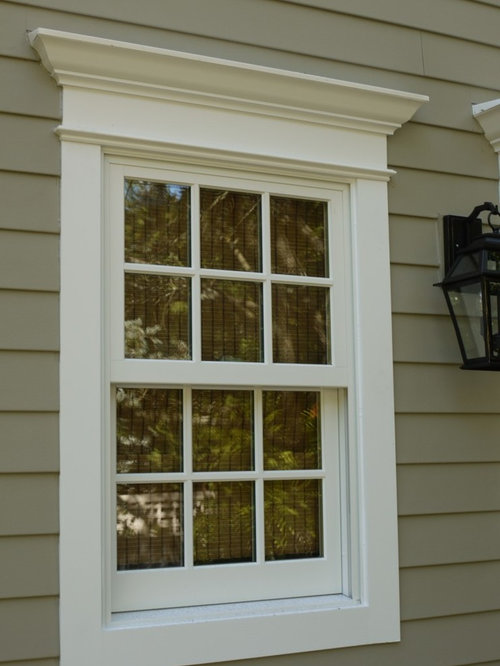





amykath
Annie Deighnaugh
Related Professionals
Fernway Interior Designers & Decorators · Ridgefield Interior Designers & Decorators · Evanston Furniture & Accessories · Fayetteville Furniture & Accessories · Phoenix Furniture & Accessories · Port Charlotte Furniture & Accessories · Rockville Furniture & Accessories · St. Louis Furniture & Accessories · Carlsbad Furniture & Accessories · Shorewood Lighting · Walker Lighting · Campbell Window Treatments · Clinton Window Treatments · East Bridgewater Window Treatments · Shiloh Window TreatmentsMags438
caminnc
palimpsest
carsonheimOriginal Author
palimpsest
Errant_gw
User
erinsean
nosoccermom