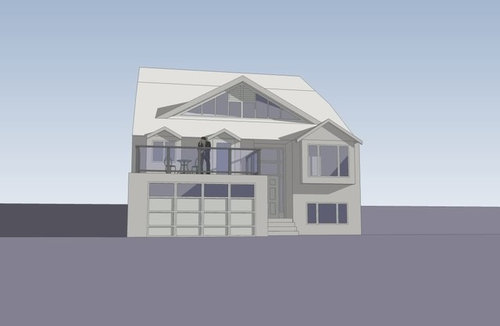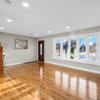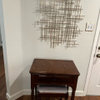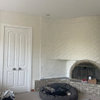Please help me choose a front door!
ontariomom
11 years ago
Related Stories

HOME OFFICESQuiet, Please! How to Cut Noise Pollution at Home
Leaf blowers, trucks or noisy neighbors driving you berserk? These sound-reduction strategies can help you hush things up
Full Story
STANDARD MEASUREMENTSThe Right Dimensions for Your Porch
Depth, width, proportion and detailing all contribute to the comfort and functionality of this transitional space
Full Story
ENTRYWAYSHelp! What Color Should I Paint My Front Door?
We come to the rescue of three Houzzers, offering color palette options for the front door, trim and siding
Full Story
UNIVERSAL DESIGNMy Houzz: Universal Design Helps an 8-Year-Old Feel at Home
An innovative sensory room, wide doors and hallways, and other thoughtful design moves make this Canadian home work for the whole family
Full Story
HOUSEPLANTSMother-in-Law's Tongue: Surprisingly Easy to Please
This low-maintenance, high-impact houseplant fits in with any design and can clear the air, too
Full Story
BEFORE AND AFTERSMore Room, Please: 5 Spectacularly Converted Garages
Design — and the desire for more space — turns humble garages into gracious living rooms
Full Story
DECORATING GUIDESPlease Touch: Texture Makes Rooms Spring to Life
Great design stimulates all the senses, including touch. Check out these great uses of texture, then let your fingers do the walking
Full StoryMore Discussions















Annie Deighnaugh
bronwynsmom
Related Professionals
Stanford Interior Designers & Decorators · Whitman Interior Designers & Decorators · Manhattan Furniture & Accessories · Medford Furniture & Accessories · Minneapolis Furniture & Accessories · Norwalk Furniture & Accessories · Port Charlotte Furniture & Accessories · Beverly Hills Furniture & Accessories · Pleasant Grove Furniture & Accessories · Vail Furniture & Accessories · Lancaster Lighting · Boston Window Treatments · Littleton Window Treatments · Salt Lake City Window Treatments · South Yarmouth Window TreatmentsontariomomOriginal Author
hilltop_gw
bronwynsmom
ontariomomOriginal Author
bronwynsmom
ontariomomOriginal Author
ontariomomOriginal Author
bronwynsmom
ontariomomOriginal Author
bronwynsmom
ontariomomOriginal Author
ontariomomOriginal Author
bronwynsmom
ontariomomOriginal Author
bronwynsmom
ontariomomOriginal Author