Formal Dining Room as DR/Library/Study Area?
jojogirl11
13 years ago
Related Stories
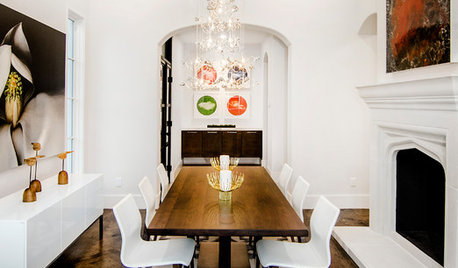
DINING ROOMSNew This Week: Proof the Formal Dining Room Isn’t Dead
Could graphic wallpaper, herringbone-patterned floors, wine cellars and fire features save formal dining rooms from extinction?
Full Story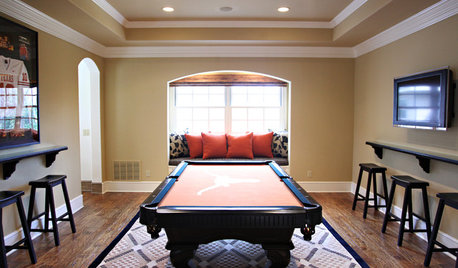
DINING ROOMSOld Dining Room, New Use
Is your dining room feeling neglected? Transform that valuable space into an office, pool room, library or lounge
Full Story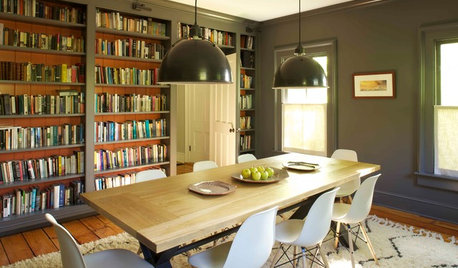
DECORATING GUIDESDinner and a Good Book: 12 Double-Duty Dining Rooms
Create your own library-inspired reading room by pairing a dining table with bookshelves
Full Story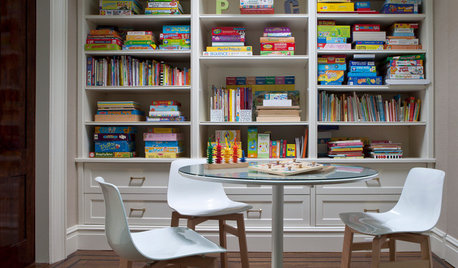
DINING ROOMSBetter Ways to Use Your Dining Room
Ready to rethink a formal dining room? Here are some great ideas for turning your home’s least-used room into a fun multitasking area
Full Story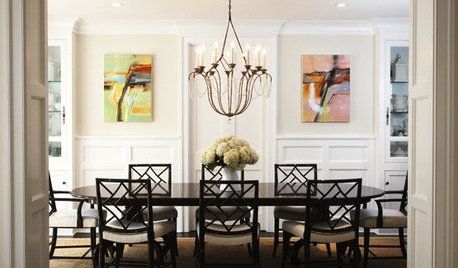
DECORATING GUIDES7 Unstuffy Ways With a Formal Dining Set
You can play the match game with your table and chairs yet still have an inspired, multidimensional dining room
Full Story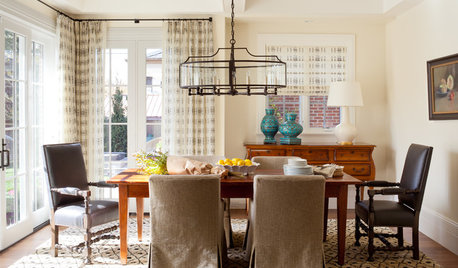
DINING ROOMSNew This Week: Flexible Dining Rooms With Farmhouse Features
Rustic furnishings bring durability and comfort to spaces suited to both casual family gatherings and formal occasions
Full Story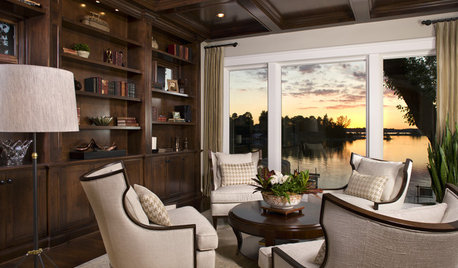
FURNITUREGather 'Round: The Perfect Conversation Area
Set up four club chairs and a round coffee table in den, library or living room
Full Story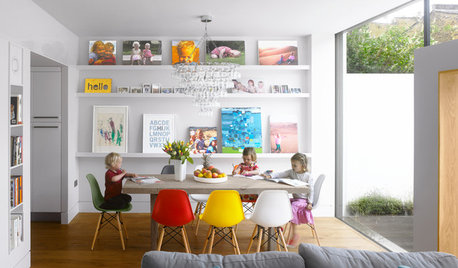
DINING ROOMSThe 20 Most Popular Dining Room Photos of 2015
Casual multipurpose spaces, open floor plans, mixed seating and distinctive lighting drew attention this year
Full Story
KIDS’ SPACESWho Says a Dining Room Has to Be a Dining Room?
Chucking the builder’s floor plan, a family reassigns rooms to work better for their needs
Full Story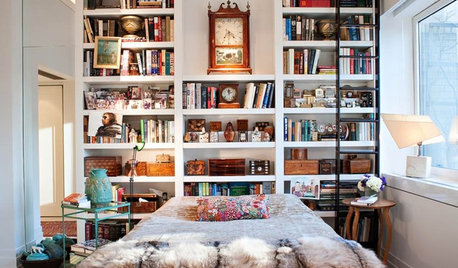
BEDROOMSRoom of the Day: Once a Dining Area, Now a Glam Bedroom
Athena now guards the fur-draped bed, leopard-print footstools and copious collections in this eclectic Manhattan sleeping space
Full StorySponsored
Industry Leading Interior Designers & Decorators in Franklin County
More Discussions






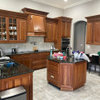
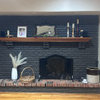


User
liriodendron
Related Professionals
La Habra Interior Designers & Decorators · Middle Island Interior Designers & Decorators · Charleston Furniture & Accessories · Hilton Head Island Furniture & Accessories · Midland Furniture & Accessories · Portage Furniture & Accessories · San Elizario Furniture & Accessories · Nixa Furniture & Accessories · Mill Valley Custom Artists · Pico Rivera Custom Artists · Cahokia Lighting · Englewood Lighting · Pearland Lighting · Channahon Lighting · Aurora Window Treatmentsforhgtv
jojogirl11Original Author
jojogirl11Original Author
jojogirl11Original Author
leahcate
Oakley
forhgtv
teacats
leahcate
rosie
jojogirl11Original Author