Would you add molding to this room?
Snbtwins
10 years ago
Related Stories
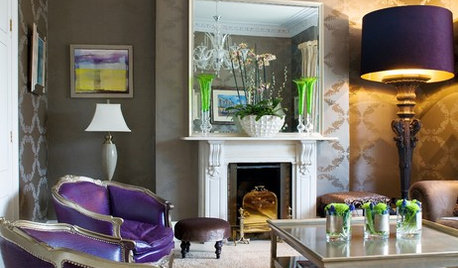
TRIMMolding: Add Texture by Detailing Your Detail
Take the Architectural Accent to the Next Level with These Extra Elements
Full Story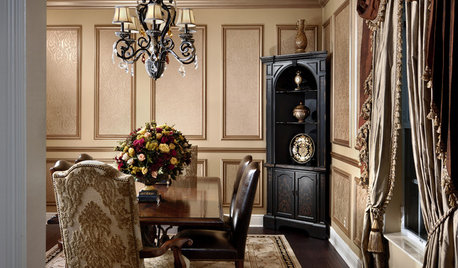
DINING ROOMSWays with Moulding in the Dining Room
The Design Detail Adds Drama to These Dining Areas
Full Story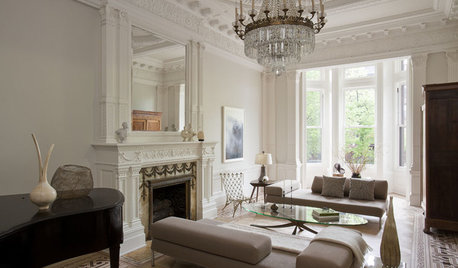
REMODELING GUIDESCrown Molding: Is It Right for Your Home?
See how to find the right trim for the height of your ceilings and style of your room
Full Story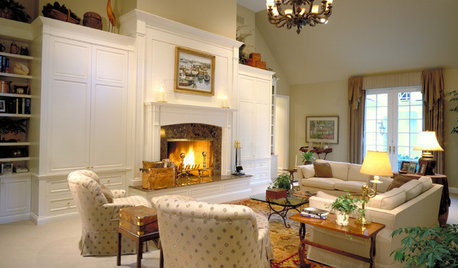
DECORATING GUIDESWall Art for Traditional Living Rooms Can Fit or Break the Mold
Tips on How to Pick a Piece That You Love, From Paintings to Mirrors, Classic to Contemporary
Full Story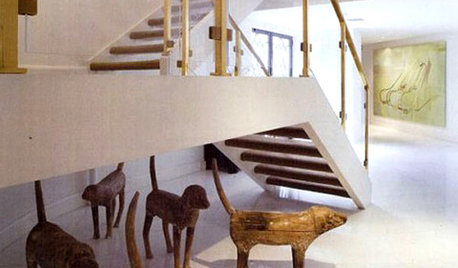
ARTExpert Talk: Sculpture Helps Rooms Break the Mold
Pro designers explain how sculpture can bring interiors to a higher level of design
Full Story
LAUNDRY ROOMSLaundry Room Redo Adds Function, Looks and Storage
After demolishing their old laundry room, this couple felt stuck. A design pro helped them get on track — and even find room to store wine
Full Story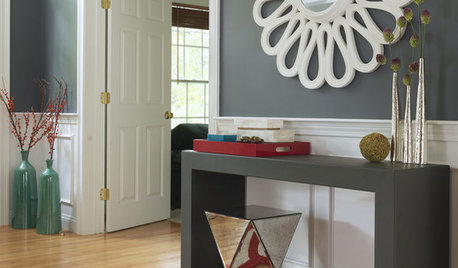
REMODELING GUIDESFrame Your Views With Great Moldings and Casings
How to Work With Trim to Give Your Space Depth and Interest
Full Story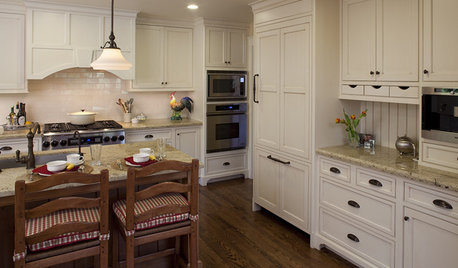
KITCHEN DESIGN9 Molding Types to Raise the Bar on Your Kitchen Cabinetry
Customize your kitchen cabinets the affordable way with crown, edge or other kinds of molding
Full Story
DISASTER PREP & RECOVERYHow to Combat Mold in a Flooded House
Before you rebuild or restore your water-damaged home, take these steps to keep mold at bay
Full StorySponsored
Industry Leading Interior Designers & Decorators in Franklin County
More Discussions







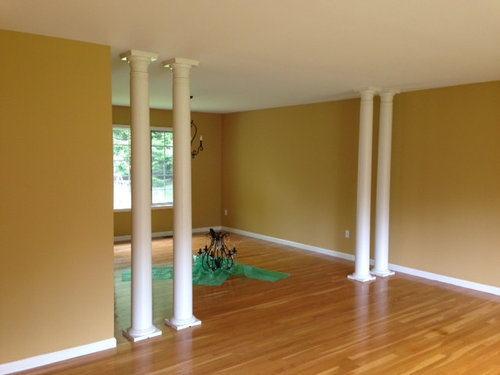


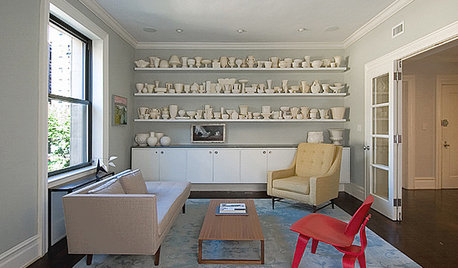
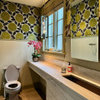
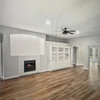

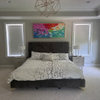

DLM2000-GW
annzgw
Related Professionals
Dallas Furniture & Accessories · Rock Hill Furniture & Accessories · Rockville Furniture & Accessories · Tucson Furniture & Accessories · Eureka Furniture & Accessories · Fountain Furniture & Accessories · Gainesville Custom Artists · Ashburn Custom Artists · Batavia Lighting · Kendall Lighting · Westmont Lighting · York Lighting · Placerville Window Treatments · Rockledge Window Treatments · West Des Moines Window Treatmentslizbeth-gardener
peegee
TXBluebonnet11
Annie Deighnaugh
SnbtwinsOriginal Author
lazydaisynot
bpath
Tmnca
patty_cakes
kellyeng
liriodendron
Circus Peanut
anele_gw
awm03
User
stolenidentity
SnbtwinsOriginal Author
lizbeth-gardener