"As is" glass cabin.
palimpsest
9 years ago
Related Stories
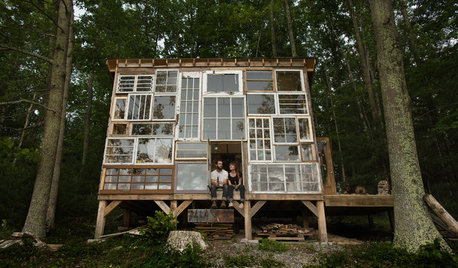
OUTBUILDINGSThe Glass-Walled Cabin That Romance Built
Envisioning sunsets and starry skies, newlywed artists construct a 1-room retreat on a family farm
Full Story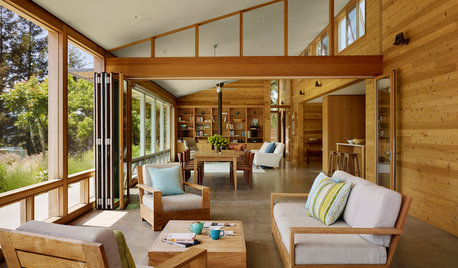
HOUZZ TOURSHouzz Tour: Recycling an Old Cabin in the Sonoma Wine Country
Knotty cedar planks combine with Cor-Ten steel in a new modern home with a view worth raising a glass to
Full Story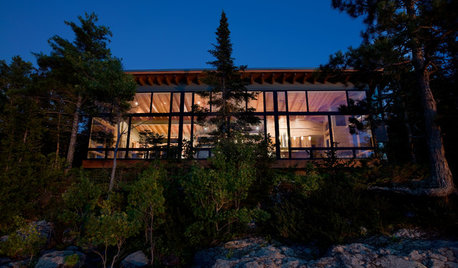
HOUZZ TOURSHouzz Tour: Modern Warmth for a Lake Superior Getaway
Wood and glass aplenty help a lakeside vacation home reflect its surroundings while opening to the view
Full Story
MODERN HOMESHouzz Tour: All Glass Outside, Warm Wood Inside
Wood and stone balance transparent outer walls in this Gulf Islands home, for an open and warm feeling all over
Full Story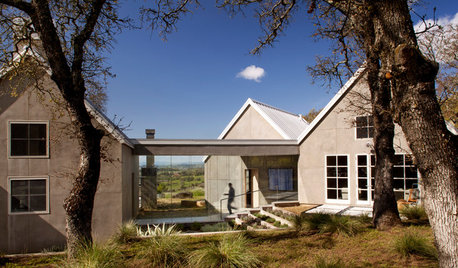
ARCHITECTURE7 Stunning Glass Walkways in Modern Homes
Enclosed but not hemmed in, these modern walkways provide a path between rooms and clear views of the landscape
Full Story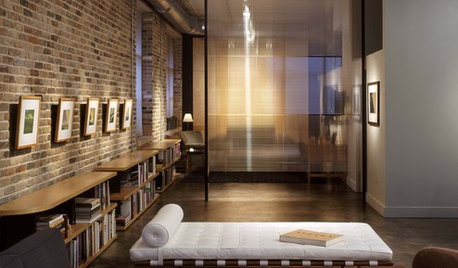
MATERIALSMaterials Workshop: Polycarbonate — a Low-Cost Alternative to Glass
Looking for something lighter, stronger and less expensive than glass? Multiwall polycarbonate may be a good option
Full Story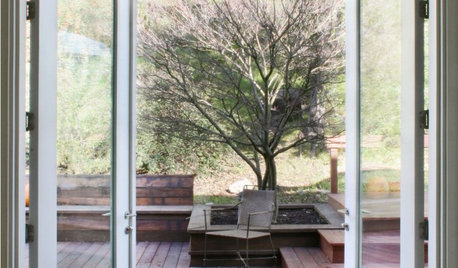
MOST POPULARFind the Right Glass Door for Your Patio
It’s more than just a patio door — it’s an architectural design element. Here’s help for finding the right one for your home and lifestyle
Full Story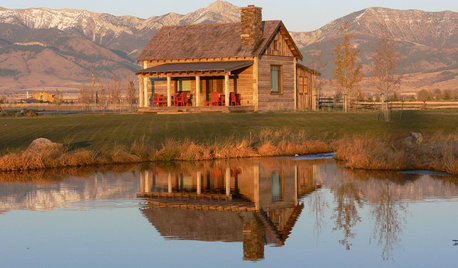
ARCHITECTUREReflect on This: 6 Waterside Homes Gaze in the Looking Glass
Mirrored in realistic detail or artfully impressionist, these houses connect to their sites and convey double the majesty
Full Story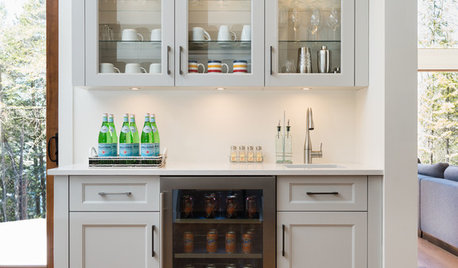
ENTERTAININGTrending Now: Houzzers Raise a Glass to 15 New Home Bars
Most popular new home bar photos on Houzz offer plenty of ideas for a dream entertaining space. So what’ll it be?
Full StoryMore Discussions















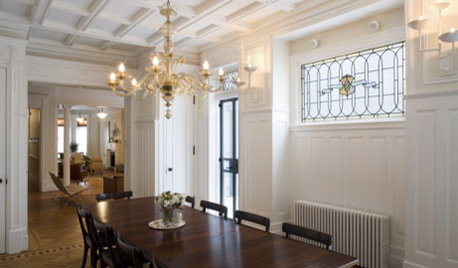





Fun2BHere
palimpsestOriginal Author
Related Professionals
Crestview Interior Designers & Decorators · Little Egg Harbor Twp Interior Designers & Decorators · Queens Interior Designers & Decorators · Wanaque Interior Designers & Decorators · Memphis Furniture & Accessories · Queens Furniture & Accessories · Rome Furniture & Accessories · Roseville Furniture & Accessories · Santa Barbara Furniture & Accessories · Aliso Viejo Furniture & Accessories · Glenview Furniture & Accessories · Wilmington Furniture & Accessories · Carson Furniture & Accessories · Los Angeles Window Treatments · Baytown Window Treatmentstomatofreak
lascatx
Annie Deighnaugh
jakabedy
amykath
palimpsestOriginal Author
robo (z6a)
Annie Deighnaugh
palimpsestOriginal Author
Holly- Kay
teacats
schicksal
Fun2BHere
palimpsestOriginal Author
Fun2BHere
beachpea3
Miz_M
sochi
Annie Deighnaugh
Oaktown
arkansas girl
arkansas girl
neetsiepie
kswl2