Creative Ideas for our little stone house
mtnrdredux_gw
11 years ago
Related Stories
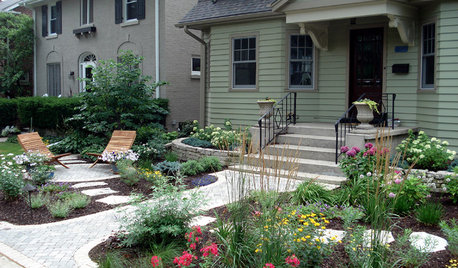
MOST POPULARCreative Ideas for Small Front Yards
A little imagination goes a long way in a petite landscape
Full Story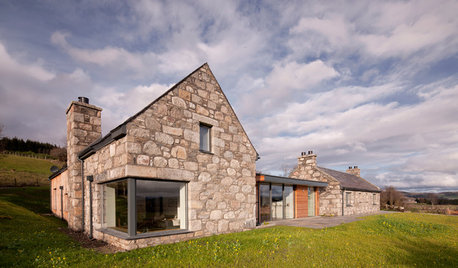
FARMHOUSESHouzz Tour: A Scottish Farmhouse Creatively Transformed
A dilapidated stone cottage and barn are reimagined as a contemporary home, inspired by the landscape
Full Story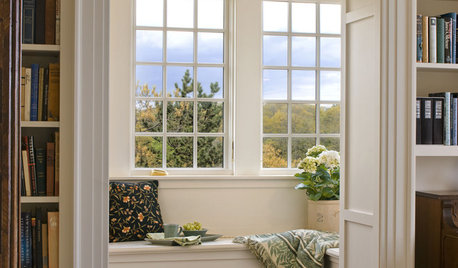
FEEL-GOOD HOMECarve Out a Neat Little Nook
A well-designed nook can add charm and warmth to a room. Here are ideas for creating one that really works
Full Story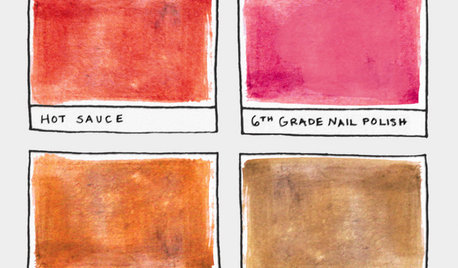
FUN HOUZZ16 Creative Paint Color Names We Haven't Seen — Yet
Someday, the namers of new paint colors will finally run out of ideas. We're here to help
Full Story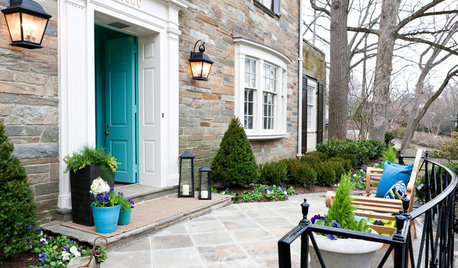
EVENTSDesigners Get Creative in a D.C. Show House
With a historic home as a canvas and a worthy cause as an incentive, designers pulled out all the stops for the 2014 project
Full Story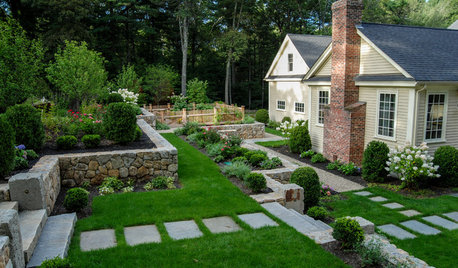
LANDSCAPE DESIGN10 Creative Ways to Work With a Sloped Lot
A slanted yard may be challenging, but it also provides opportunities for beauty and fun
Full Story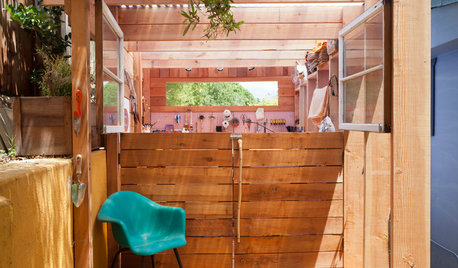
STUDIOS AND WORKSHOPSA Compact Shed Makes Room for Storage, Creativity and Style
With a tidy workspace, neatly hidden trash cans and even a mini patio, this inspired shed meets everything on a creative couple's wish list
Full Story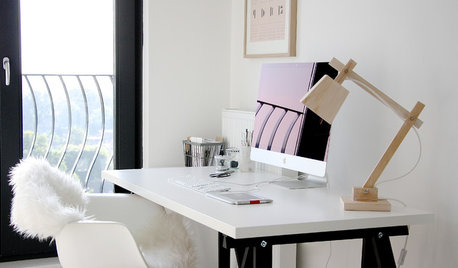
MOST POPULAR11 Ways to Refill Your Creative Well
Stuck for new ideas and inspiration? These suggestions will get the wheels turning again
Full Story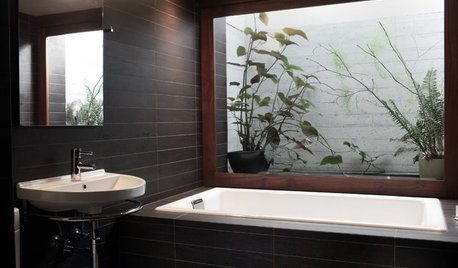
BATHROOM DESIGNPersonal Style: 50 Bath Designs From Creative Owners and Renters
Ideas abound in bathroom styles ranging from upcycled vintage to sleekly modern
Full Story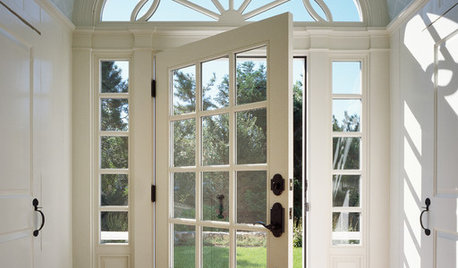
REMODELING GUIDESThe Good House: Little Design Details That Matter
Tailored trim, cool counters and a nice weighty door — such details add so much to how a home feels to the people inside
Full Story









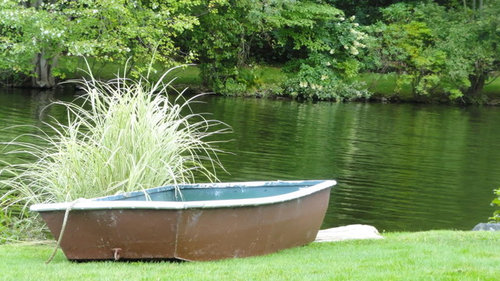



sochi
jterrilynn
Related Professionals
Eagan Furniture & Accessories · Reno Furniture & Accessories · Fargo Furniture & Accessories · Farmington Furniture & Accessories · Beverly Hills Furniture & Accessories · Mundelein Furniture & Accessories · Kingsburg Furniture & Accessories · Pico Rivera Custom Artists · Seal Beach Custom Artists · Centreville Lighting · Green Bay Lighting · South Miami Lighting · Wasco Lighting · Clinton Window Treatments · Rancho Santa Margarita Window Treatmentsmtnrdredux_gwOriginal Author
jterrilynn
User
mtnrdredux_gwOriginal Author
jterrilynn
Cheen
mclarke
jterrilynn
mtnrdredux_gwOriginal Author
Annie Deighnaugh
mtnrdredux_gwOriginal Author
mclarke
mtnrdredux_gwOriginal Author
Annie Deighnaugh
jterrilynn
marcolo
mtnrdredux_gwOriginal Author
mclarke
My3dogs ME zone 5A
mclarke
mclarke
bronwynsmom
mclarke
TxMarti
marcolo
jterrilynn
bronwynsmom
clubcracker
suero
suero
mtnrdredux_gwOriginal Author
mtnrdredux_gwOriginal Author
jterrilynn
eandhl
mtnrdredux_gwOriginal Author
mclarke
clubcracker
Annie Deighnaugh
Sandy1963
ttodd
Annie Deighnaugh
tetrazzini
eandhl
bronwynsmom
Sandy1963
mclarke
mtnrdredux_gwOriginal Author
awm03