Style of home/curb appeal help!
drybean
11 years ago
Related Stories
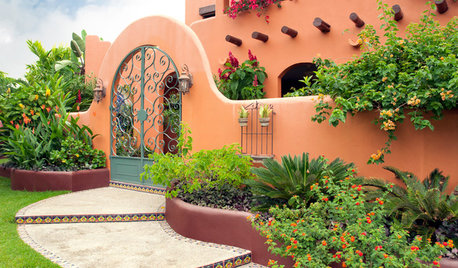
MEDITERRANEAN-STYLE DESIGNNail Your Curb Appeal: Mediterranean Style
Earthy hues, low-water landscaping and architectural flourishes are characteristic of these homes
Full Story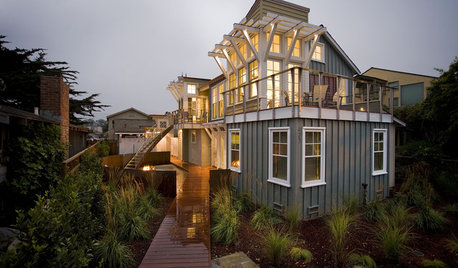
COASTAL STYLENail Your Curb Appeal: Beach Style
Bring home the colors of the sand and sea, and embrace outdoor living with an inviting porch and front lawn
Full Story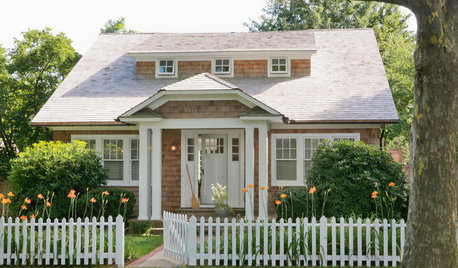
CURB APPEALNail Your Curb Appeal: Cottage Style
This traditional style has charm aplenty. You can make the most of your cottage home by emphasizing certain features
Full Story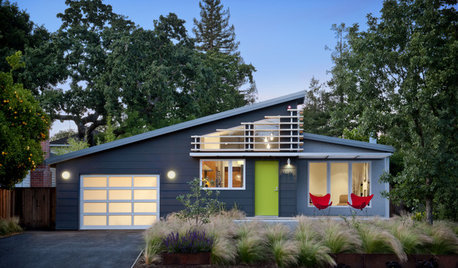
MIDCENTURY STYLENail Your Curb Appeal: Midcentury Style
Complement the modern style’s clean lines with a splash of color, upgraded features and low-maintenance landscaping
Full Story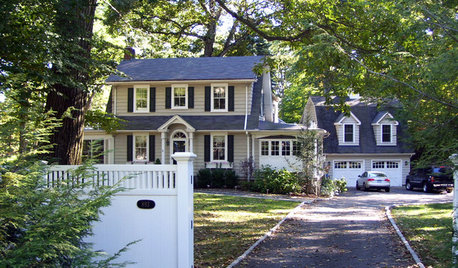
CURB APPEALNail Your Curb Appeal: Traditional Style
Timeless colors, a gussied-up garage and classic door jewelry combine for a good-looking exterior
Full Story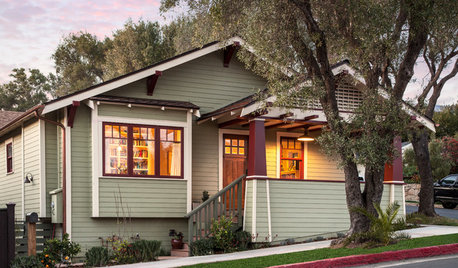
CRAFTSMAN DESIGNNail Your Curb Appeal: Craftsman Style
This traditional style looks to nature for design cues, highlights quality workmanship and emphasizes the front porch
Full Story
CURB APPEAL7 Questions to Help You Pick the Right Front-Yard Fence
Get over the hurdle of choosing a fence design by considering your needs, your home’s architecture and more
Full Story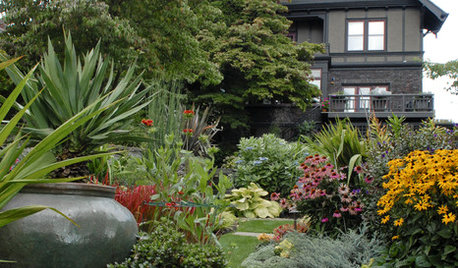
LANDSCAPE DESIGNHow to Help Your Home Fit Into the Landscape
Use color, texture and shape to create a smooth transition from home to garden
Full Story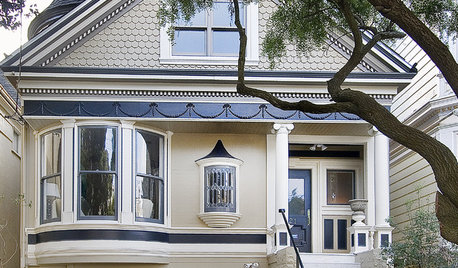
REMODELING GUIDESDesigner's Touch: Boost Your Home's Curb Appeal
From pavers to plantings, these professional tips can help your home make an instant impact on the street
Full Story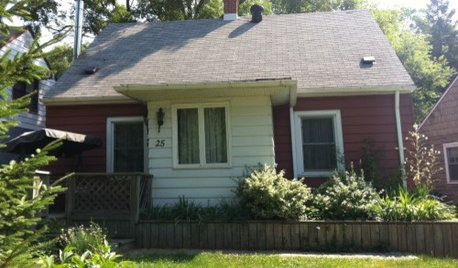
Design Dilemma: Creating Cape Cod Curb Appeal
Help a Houzz User Update His Northeast-Style Cottage
Full StoryMore Discussions







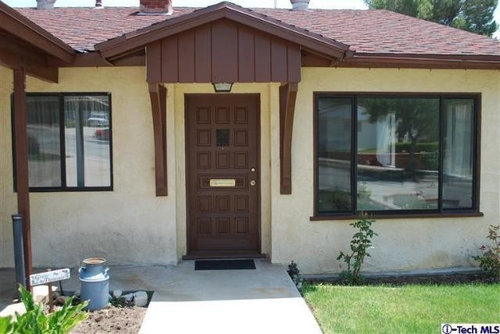

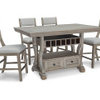

TxMarti
jterrilynn
Related Professionals
Lebanon Furniture & Accessories · North Bergen Furniture & Accessories · Paramus Furniture & Accessories · Queens Furniture & Accessories · San Diego Furniture & Accessories · St. Louis Furniture & Accessories · Wichita Furniture & Accessories · Fort Carson Furniture & Accessories · New Hope Furniture & Accessories · Indian Creek Furniture & Accessories · Central Falls Custom Artists · Ashburn Custom Artists · Sacramento Lighting · Walnut Creek Window Treatments · West Des Moines Window TreatmentsdrybeanOriginal Author
drybeanOriginal Author
sloyder
teacats
gmp3
stolenidentity
Annie Deighnaugh
czarinalex
TxMarti
kswl2
marcolo
kswl2
awm03
ellyphant
arcy_gw
gmp3
trancegemini_wa
awm03
fluffybutt
ShellKing
jterrilynn
drybeanOriginal Author
drybeanOriginal Author
drybeanOriginal Author
jterrilynn
terezosa / terriks
kswl2
drybeanOriginal Author
jterrilynn
terezosa / terriks
drybeanOriginal Author
palimpsest
drybeanOriginal Author
Tmnca
palimpsest
outsideplaying_gw
drybeanOriginal Author
drybeanOriginal Author
arcy_gw
drybeanOriginal Author
lyfia
graywings123
drybeanOriginal Author
drybeanOriginal Author
drybeanOriginal Author
arcy_gw
drybeanOriginal Author
lyfia