Can we discuss closet ideas?
sochi
11 years ago
Related Stories
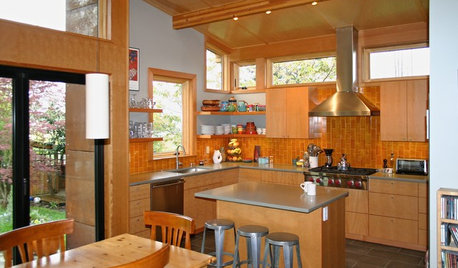
CONTRACTOR TIPS10 Things to Discuss With Your Contractor Before Work Starts
Have a meeting a week before hammers and shovels fly to make sure everyone’s on the same page
Full Story
CLOSETSThe Cure for Houzz Envy: Closet Touches Anyone Can Do
These easy and inexpensive moves for more space and better organization are right in fashion
Full Story
MUDROOMSThe Cure for Houzz Envy: Mudroom Touches Anyone Can Do
Make a utilitarian mudroom snazzier and better organized with these cheap and easy ideas
Full Story
LIFEWe Can Work It Out: Living (and Cleaning) Together
Run a household without fussing and fighting with these ideas for how to work together on household chores
Full Story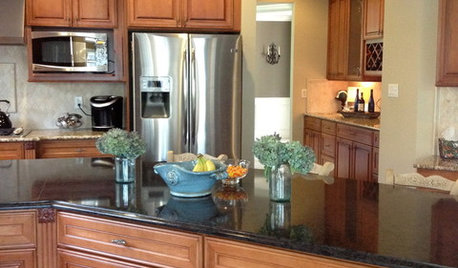
DECORATING GUIDESThe Hottest Houzz Discussion Topics of 2012
Discussions rocked and rolled this year with advice, support, budding friendships — and oh, yes, a political opinion or two
Full Story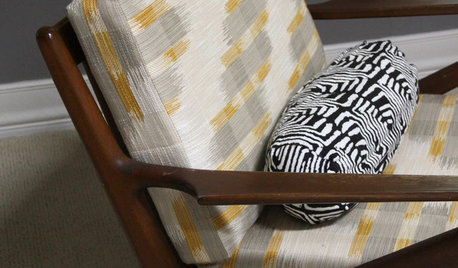
WORKING WITH PROSGet the Upholstery Work You Expect: 10 Details to Discuss
Avoid disappointment and unexpected costs by going over these key areas with your upholsterer before work begins
Full Story
DECORATING GUIDESThe Cure for Houzz Envy: Guest Room Touches Anyone Can Do
Make overnight guests feel comfy and cozy with small, inexpensive niceties
Full Story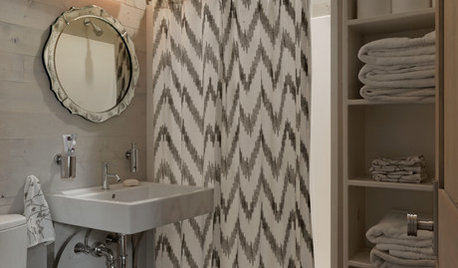
BATHROOM DESIGNThe Cure for Houzz Envy: Bathroom Touches Anyone Can Do
Take your bath from blah to ‘ahhhh’ with just a few easy and inexpensive moves
Full Story
SMALL HOMESCan You Live a Full Life in 220 Square Feet?
Adjusting mind-sets along with furniture may be the key to happiness for tiny-home dwellers
Full Story
PETS5 Finishes Pets and Kids Can’t Destroy — and 5 to Avoid
Save your sanity and your decorating budget by choosing materials and surfaces that can stand up to abuse
Full StoryMore Discussions







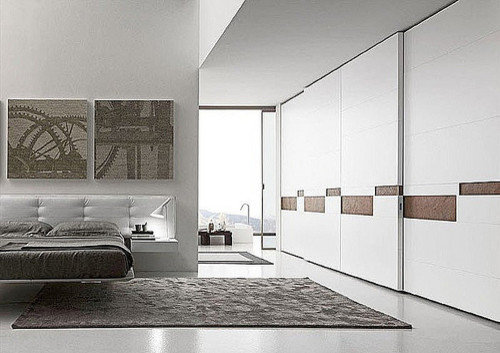
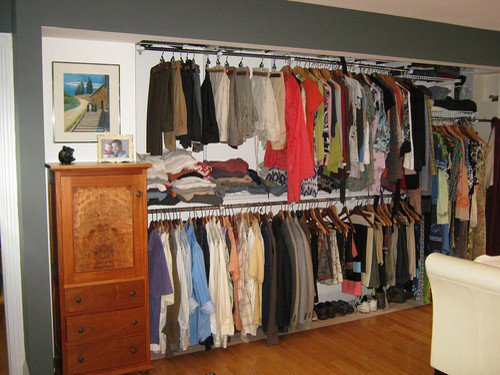



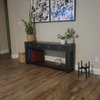
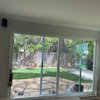
lyfia
Fun2BHere
Related Professionals
Ridgefield Park Interior Designers & Decorators · Lebanon Furniture & Accessories · Memphis Furniture & Accessories · Carson City Furniture & Accessories · Eau Claire Furniture & Accessories · Fort Carson Furniture & Accessories · Rancho Santa Margarita Furniture & Accessories · Sahuarita Furniture & Accessories · Wakefield Furniture & Accessories · Lake Magdalene Furniture & Accessories · Fairview Shores Custom Artists · Mill Valley Custom Artists · Lancaster Lighting · Boston Window Treatments · Colorado Springs Window TreatmentssochiOriginal Author
Fun2BHere
lyfia
sochiOriginal Author
bronwynsmom
springroz
sochiOriginal Author
User
sochiOriginal Author
Olychick