LIving Room Furniture Layout
chedanemi
9 years ago
Related Stories

DECORATING GUIDESHow to Plan a Living Room Layout
Pathways too small? TV too big? With this pro arrangement advice, you can create a living room to enjoy happily ever after
Full Story
LIVING ROOMS8 Living Room Layouts for All Tastes
Go formal or as playful as you please. One of these furniture layouts for the living room is sure to suit your style
Full Story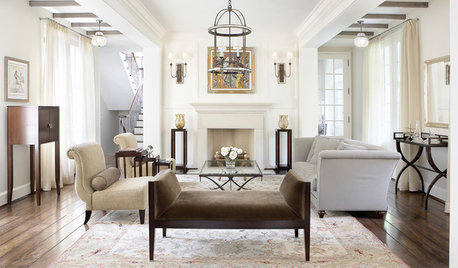
LIVING ROOMSHow to Choose Traditional Living Room Furniture
Stick with structured, classic pieces to create a timeless yet livable layout
Full Story
LIVING ROOMSLay Out Your Living Room: Floor Plan Ideas for Rooms Small to Large
Take the guesswork — and backbreaking experimenting — out of furniture arranging with these living room layout concepts
Full Story
SMALL SPACES11 Design Ideas for Splendid Small Living Rooms
Boost a tiny living room's social skills with an appropriate furniture layout — and the right mind-set
Full Story
DECORATING GUIDESDivide and Conquer: How to Furnish a Long, Narrow Room
Learn decorating and layout tricks to create intimacy, distinguish areas and work with scale in an alley of a room
Full Story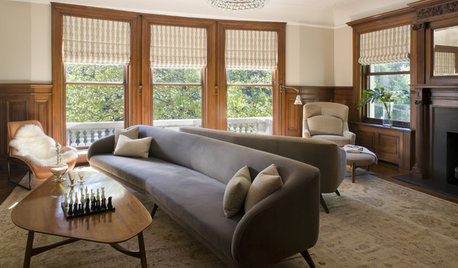
MORE ROOMSGo Rogue for Effective Furniture Arrangements
Why stick with a traditional setup that just doesn't cut it? The most advantageous arrangement may be the least obvious
Full Story
DECORATING GUIDESHow to Get Your Furniture Arrangement Right
Follow these 10 basic layout rules for a polished, pulled-together look in any room
Full Story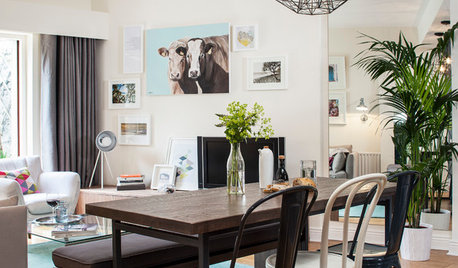
LIVING ROOMSRoom of the Day: Dividing a Living Area to Conquer a Space Challenge
A new layout and scaled-down furnishings fill the ground floor of a compact Dublin house with light and personality
Full Story
TILEHow to Choose the Right Tile Layout
Brick, stacked, mosaic and more — get to know the most popular tile layouts and see which one is best for your room
Full StoryMore Discussions


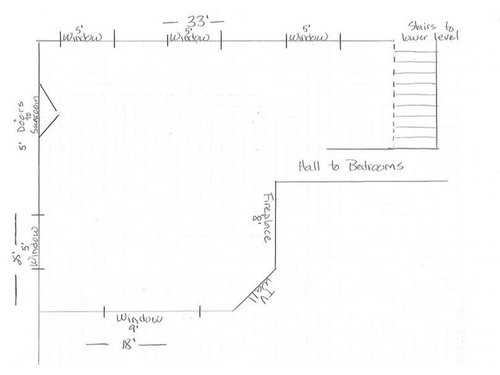



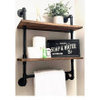
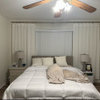
rosie
chedanemiOriginal Author
Related Professionals
Fort Wayne Furniture & Accessories · Kirkland Furniture & Accessories · Carson City Furniture & Accessories · Carlsbad Furniture & Accessories · Fountain Furniture & Accessories · Nixa Furniture & Accessories · San Juan Capistrano Furniture & Accessories · Melbourne Custom Artists · Salem Custom Artists · Fairview Shores Custom Artists · South Miami Lighting · East Setauket Window Treatments · El Sobrante Window Treatments · Richardson Window Treatments · La Jolla Window Treatmentsteacats
chedanemiOriginal Author
chedanemiOriginal Author
Annie Deighnaugh
annkh_nd