Porch landing on an older house: straight vs round steps?
Fori
11 years ago
Related Stories
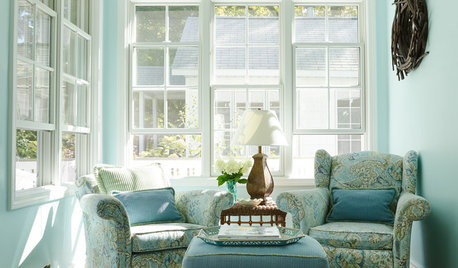
LIVING ROOMSNew This Week: 3 Sunrooms Straight Out of Our Dreams
Heated floors, comfy furniture and walls of windows make these recently uploaded sunrooms the places of our sun-drenched fantasies
Full Story
TINY HOUSESHouzz TV: Step Inside One Woman’s 140-Square-Foot Dream Home
You may have seen the story on Houzz — now check out the video tour of Vina Lustado’s warm and welcoming tiny house
Full Story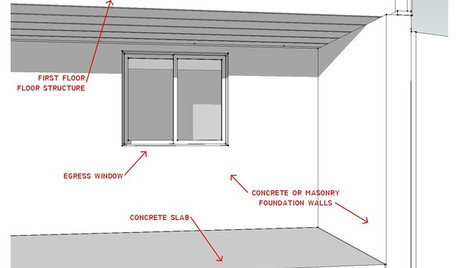
REMODELING GUIDESKnow Your House: The Steps in Finishing a Basement
Learn what it takes to finish a basement before you consider converting it into a playroom, office, guest room or gym
Full Story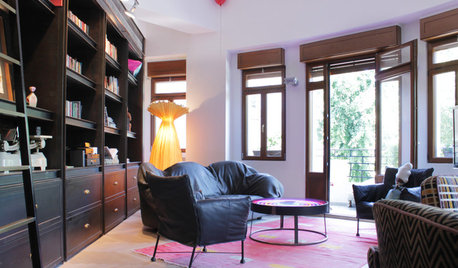
HOUZZ TOURSMy Houzz: Urban History in the Round in Tel Aviv
Two 2nd-floor apartments in a former printing factory are combined in a renovation that preserves elements of the past
Full Story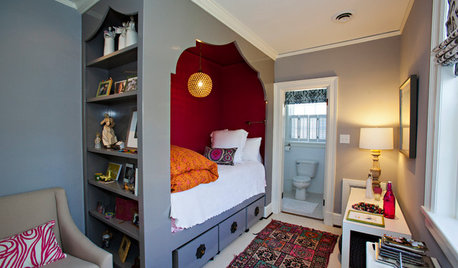
COLOR10 Great Places for Rich Fall Colors Year-Round
Use nature’s burgundies, golds and oranges in these select spots for a comforting feel no matter what the season
Full Story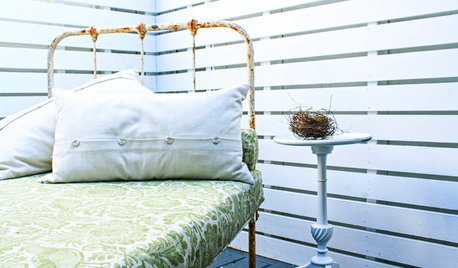
MOST POPULAR10 Steps to a Happier Weekend
Savor your precious days off while still checking off to-do’s by following this simple plan
Full Story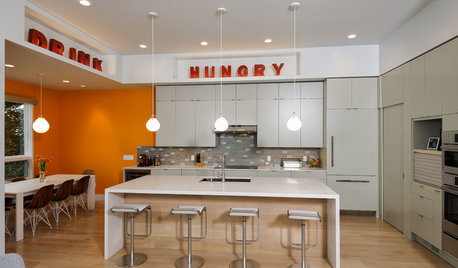
HOUZZ CALLShow Us the Best Kitchen in the Land
The Hardworking Home: We want to see why the kitchen is the heart of the home
Full Story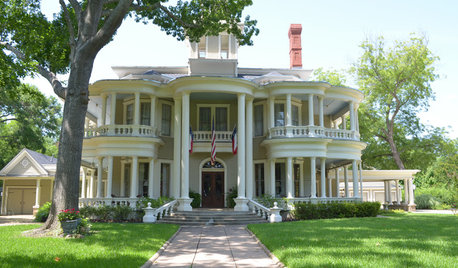
TRADITIONAL HOMESMy Houzz: Step Inside a Grand 1800s Victorian
A 7,000-square-foot historic estate returns to glory, thanks to loving renovations by a tireless Texas couple
Full Story
REMODELING GUIDES6 Steps to Planning a Successful Building Project
Put in time on the front end to ensure that your home will match your vision in the end
Full Story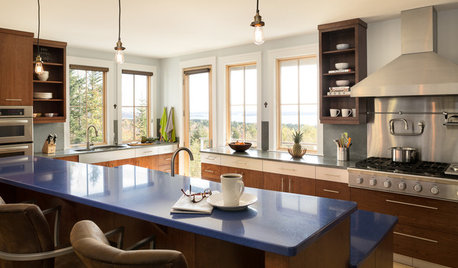
DECLUTTERING5 Ways to Jump-Start a Whole-House Decluttering Effort
If the piles of paperwork and jampacked closets have you feeling like a deer in the headlights, take a deep breath and a baby step
Full StorySponsored
Zanesville's Most Skilled & Knowledgeable Home Improvement Specialists
More Discussions






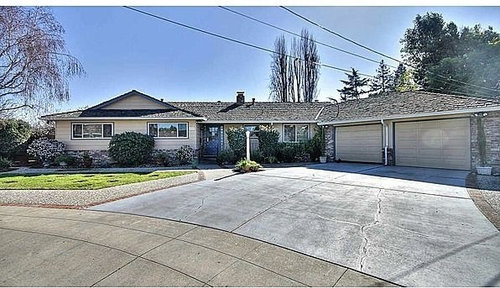




TxMarti
Lori A. Sawaya
Related Professionals
Memphis Furniture & Accessories · Rome Furniture & Accessories · Culver City Furniture & Accessories · Ives Estates Furniture & Accessories · Murray Furniture & Accessories · Rogers Furniture & Accessories · Ocean Springs Custom Artists · Baldwin Park Lighting · Bellevue Lighting · South Miami Lighting · Chicago Window Treatments · East Setauket Window Treatments · Gadsden Window Treatments · Stanton Window Treatments · La Jolla Window Treatmentsrosie
ForiOriginal Author
User
beeps
ForiOriginal Author
User
bronwynsmom
cat_mom
ForiOriginal Author
lazydaisynot