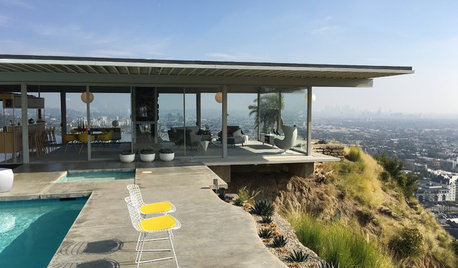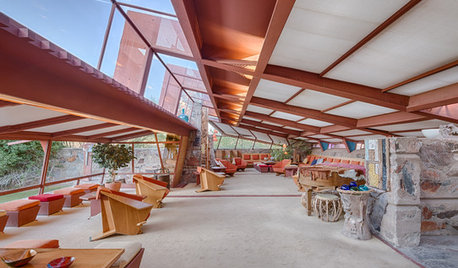Apartment in 1914 Gothic Revival Bldg
cawaps
9 years ago
Related Stories

TRAVEL BY DESIGNHistoric-House Road Trip: West Coast
Pack up the car — history, architecture and design inspiration await at these 8 properties
Full Story
TRAVEL BY DESIGNHistoric-House Road Trip: South and Southwest
Like your summer travels with a side of history and architecture? You’ll find both at these 8 fascinating homes
Full StoryMore Discussions










chloenkitty
Fun2BHere
Related Professionals
Franklin Furniture & Accessories · Houston Furniture & Accessories · Reston Furniture & Accessories · Woodstock Furniture & Accessories · Mundelein Furniture & Accessories · Port Chester Furniture & Accessories · Sudbury Furniture & Accessories · Arlington Custom Artists · Central Falls Custom Artists · Mill Valley Custom Artists · Ocean Springs Custom Artists · Camp Springs Lighting · Englewood Lighting · Iowa City Lighting · Fuquay Varina Lightingpalimpsest
nancybee_2010
4boys2
bpath
mjlb
doodledog_gw
cawapsOriginal Author