Help with covering awkward window
blueiris24
9 years ago
Related Stories
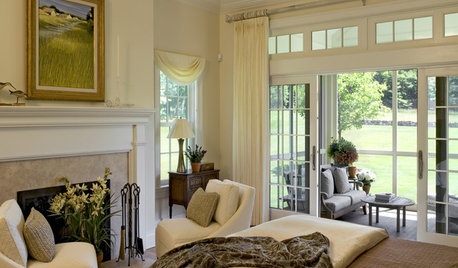
WINDOWSAwkward Windows and Doors? We've Got You Covered
Arched windows, French doors and sidelights get their due with treatments that keep their beauty out in the open
Full Story
DECORATING GUIDESHow to Work With Awkward Windows
Use smart furniture placement and window coverings to balance that problem pane, and no one will be the wiser
Full Story
ATTICS14 Tips for Decorating an Attic — Awkward Spots and All
Turn design challenges into opportunities with our decorating ideas for attics with steep slopes, dim light and more
Full Story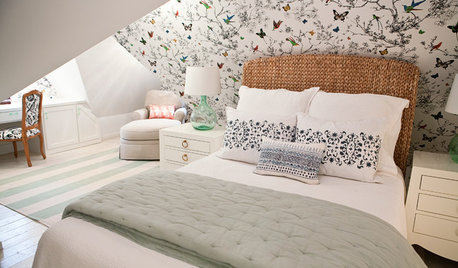
ATTICSRoom of the Day: Awkward Attic Becomes a Happy Nest
In this master bedroom, odd angles and low ceilings go from challenge to advantage
Full Story
ROOM OF THE DAYRoom of the Day: Great Room Solves an Awkward Interior
The walls come down in a chopped-up Eichler interior, and a family gains space and light
Full Story
HOUZZ TOURSHouzz Tour: Dialing Back Awkward Additions in Denver
Lack of good flow once made this midcentury home a headache to live in. Now it’s in the clear
Full Story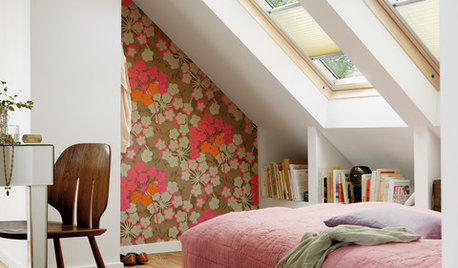
DECORATING GUIDESAsk an Expert: What to Do With an Awkward Nook
Discover how to decorate and furnish rooms with oddly shaped corners and tricky roof angles
Full Story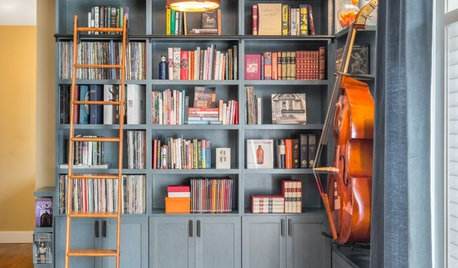
THE HARDWORKING HOMEFrom Awkward Corner to Multipurpose Lounge
The Hardworking Home: See how an empty corner becomes home to a library, an LP collection, a seating area and a beloved string bass
Full Story
HOME OFFICESRoom of the Day: Home Office Makes the Most of Awkward Dimensions
Smart built-ins, natural light, strong color contrast and personal touches create a functional and stylish workspace
Full Story
BATHROOM WORKBOOKStandard Fixture Dimensions and Measurements for a Primary Bath
Create a luxe bathroom that functions well with these key measurements and layout tips
Full Story






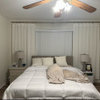
blueiris24Original Author
blueiris24Original Author
Related Professionals
Mount Vernon Interior Designers & Decorators · Washington Interior Designers & Decorators · Bronx Furniture & Accessories · Chicago Furniture & Accessories · Mesa Furniture & Accessories · Park Ridge Furniture & Accessories · New Hope Furniture & Accessories · Arlington Custom Artists · Eugene Custom Artists · Aurora Lighting · Beech Grove Lighting · Diamond Bar Lighting · Pearland Lighting · East Setauket Window Treatments · Oakland Window Treatmentstibbrix
BeverlyFLADeziner
Annie Deighnaugh
blueiris24Original Author
Annie Deighnaugh
BeverlyFLADeziner
blueiris24Original Author
patty_cakes
Annie Deighnaugh
blueiris24Original Author
blueiris24Original Author
justgotabme
carolssis
Annie Deighnaugh
blueiris24Original Author
patty_cakes