How to arrange living room furniture
scgarden111
10 years ago
Featured Answer
Comments (34)
motherof3sons
10 years agoscgarden111
10 years agoRelated Professionals
Clinton Township Interior Designers & Decorators · Ogden Interior Designers & Decorators · Cedar Rapids Furniture & Accessories · Eau Claire Furniture & Accessories · Hampton Bays Furniture & Accessories · Naples Furniture & Accessories · New Bedford Custom Artists · Bellwood Custom Artists · Green Bay Lighting · Warwick Lighting · Berkeley Window Treatments · Cleveland Window Treatments · Patchogue Window Treatments · Richardson Window Treatments · Stoneham Window Treatmentserinsean
10 years agocheryleb
10 years agobpath
10 years agostolenidentity
10 years agorosie
10 years agok9arlene
10 years agopps7
10 years agoTxMarti
10 years agoShannon01
10 years agoscgarden111
10 years agoscgarden111
10 years agoalex9179
10 years agolizzie_grow
10 years agorosie
10 years agoellendi
10 years agobpath
10 years agoamykath
10 years agoamykath
10 years agoamykath
10 years agoamykath
10 years agok9arlene
10 years agoOakley
10 years agorosie
10 years agoMic686
10 years agoMic686
10 years agoBeverlyFLADeziner
10 years agoCaroandJose
10 years agoCaroandJose
10 years agoCaroandJose
10 years agoCaroandJose
10 years agoOlychick
10 years ago
Related Stories
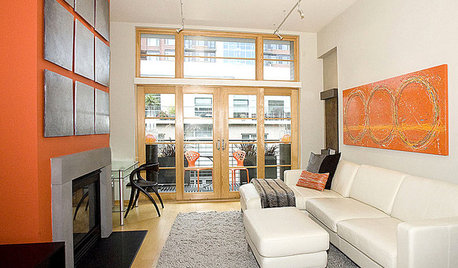
FURNITUREHow to Arrange Furniture in Long, Narrow Spaces
7 ways to arrange your living-room furniture to avoid that bowling-alley look
Full Story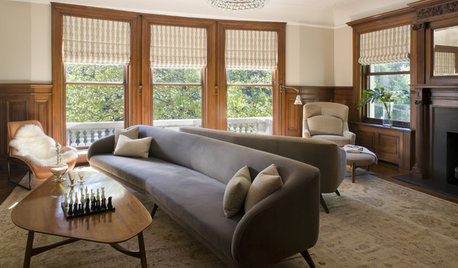
MORE ROOMSGo Rogue for Effective Furniture Arrangements
Why stick with a traditional setup that just doesn't cut it? The most advantageous arrangement may be the least obvious
Full Story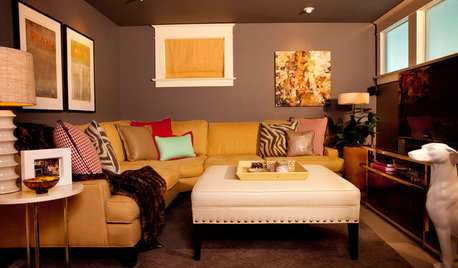
MORE ROOMSHow to Arrange Your Room for TV and People, Too
Get ideas for creating a great space for lounging, entertaining and enjoying the show
Full Story
DECORATING GUIDESHow to Get Your Furniture Arrangement Right
Follow these 10 basic layout rules for a polished, pulled-together look in any room
Full Story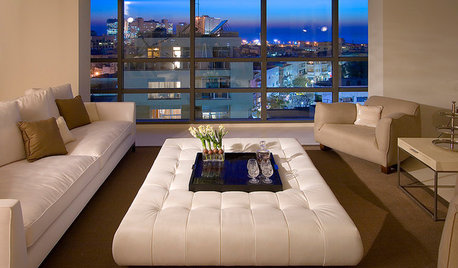
FURNITURELooking for a Bold New Furniture Arrangement? Super-Size It
Go big with a special piece of furniture for a cozy, dramatic feel
Full Story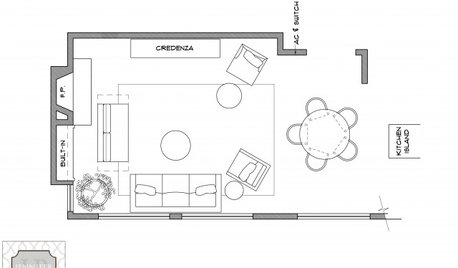
DECORATING GUIDESArranging Furniture? Tape it Out First!
Here's how to use painter's tape to catch any interior space-planning mistakes early
Full Story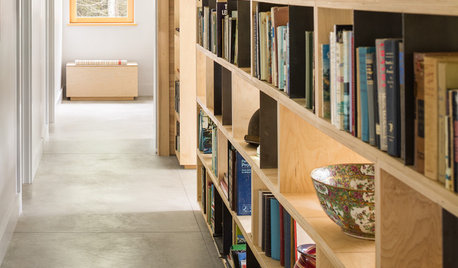
LIVING ROOMSRoom of the Day: Custom Storage Supports a Minimalist Living Room
Smart storage and furniture arrangement keep this space uncluttered while packing in all the function the family needs
Full Story
LIVING ROOMSLay Out Your Living Room: Floor Plan Ideas for Rooms Small to Large
Take the guesswork — and backbreaking experimenting — out of furniture arranging with these living room layout concepts
Full Story
LIVING ROOMSHow to Decorate a Small Living Room
Arrange your compact living room to get the comfort, seating and style you need
Full Story
DECORATING GUIDESHow to Plan a Living Room Layout
Pathways too small? TV too big? With this pro arrangement advice, you can create a living room to enjoy happily ever after
Full Story





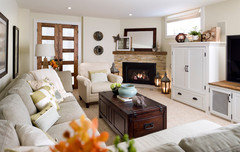
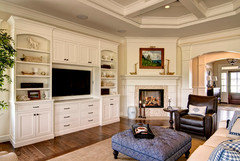
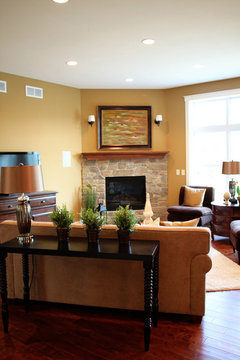
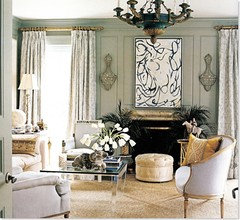

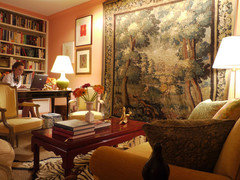

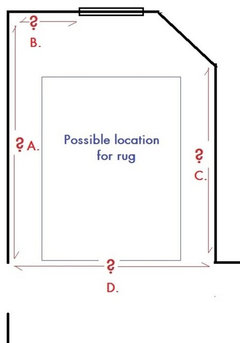







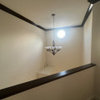
Mic686