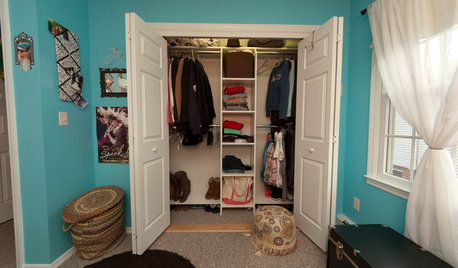Help! Bedroom saga continues
Holly- Kay
9 years ago
Related Stories

REMODELING GUIDESWisdom to Help Your Relationship Survive a Remodel
Spend less time patching up partnerships and more time spackling and sanding with this insight from a Houzz remodeling survey
Full Story
ORGANIZING7 Habits to Help a Tidy Closet Stay That Way
Cut the closet clutter for a lifetime — and save money too — by learning how to bring home only clothes you love and need
Full Story
UNIVERSAL DESIGNMy Houzz: Universal Design Helps an 8-Year-Old Feel at Home
An innovative sensory room, wide doors and hallways, and other thoughtful design moves make this Canadian home work for the whole family
Full Story
PETSHow to Help Your Dog Be a Good Neighbor
Good fences certainly help, but be sure to introduce your pup to the neighbors and check in from time to time
Full Story
ORGANIZINGDo It for the Kids! A Few Routines Help a Home Run More Smoothly
Not a Naturally Organized person? These tips can help you tackle the onslaught of papers, meals, laundry — and even help you find your keys
Full Story
LIFEDecluttering — How to Get the Help You Need
Don't worry if you can't shed stuff and organize alone; help is at your disposal
Full Story
DECLUTTERINGDownsizing Help: How to Edit Your Belongings
Learn what to take and what to toss if you're moving to a smaller home
Full Story
SELLING YOUR HOUSE5 Savvy Fixes to Help Your Home Sell
Get the maximum return on your spruce-up dollars by putting your money in the areas buyers care most about
Full Story
LIFE12 House-Hunting Tips to Help You Make the Right Choice
Stay organized and focused on your quest for a new home, to make the search easier and avoid surprises later
Full Story











Holly- KayOriginal Author
Holly- KayOriginal Author
Related Professionals
Nashville Interior Designers & Decorators · Wanaque Interior Designers & Decorators · Eagan Furniture & Accessories · Skokie Furniture & Accessories · Spartanburg Furniture & Accessories · Surprise Furniture & Accessories · Walnut Creek Furniture & Accessories · Duluth Furniture & Accessories · Kingsburg Furniture & Accessories · Lawrence Lighting · Pasadena Lighting · Cleveland Window Treatments · El Sobrante Window Treatments · Fremont Window Treatments · Rockford Window TreatmentsHolly- KayOriginal Author
carolssis
romy718
Holly- KayOriginal Author
joaniepoanie
LucyStar1
Gracie
User
Holly- KayOriginal Author
Holly- KayOriginal Author
Gracie