Need a new name for house?
Annie Deighnaugh
11 years ago
Related Stories

LIFEThe Polite House: On Dogs at House Parties and Working With Relatives
Emily Post’s great-great-granddaughter gives advice on having dogs at parties and handling a family member’s offer to help with projects
Full Story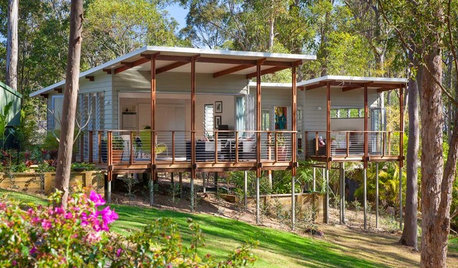
ARCHITECTUREStilt Houses: 10 Reasons to Get Your House Off the Ground
Here are 10 homes that raise the stakes, plus advice on when you might want to do the same
Full Story
MOST POPULARWhen Does a House Become a Home?
Getting settled can take more than arranging all your stuff. Discover how to make a real connection with where you live
Full Story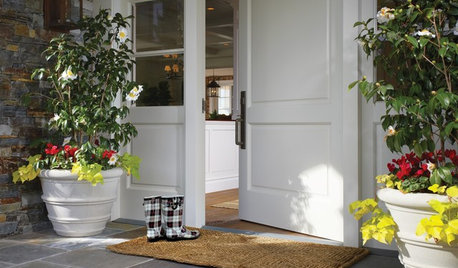
MOST POPULARThe Polite House: On ‘No Shoes’ Rules and Breaking Up With Contractors
Emily Post’s great-great-granddaughter gives us advice on no-shoes policies and how to graciously decline a contractor’s bid
Full Story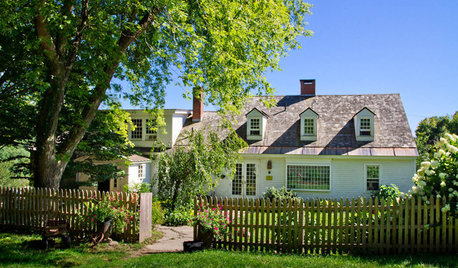
LIFECreate a 'Forever House' Connection
Making beautiful memories and embracing your space can help you feel happy in your home — even if you know you'll move one day
Full Story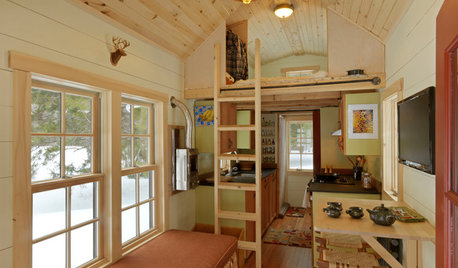
SMALL SPACESCould You Live in a Tiny House?
Here are 10 things to consider if you’re thinking of downsizing — way down
Full Story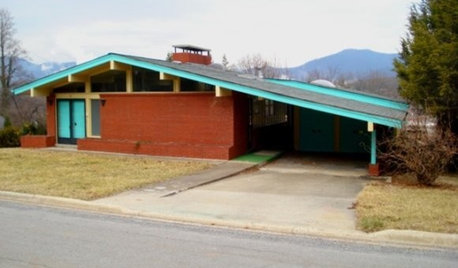
LIFEHouzz Call: Show Us the House You Grew Up In
Share a photo and story about your childhood home. Does it influence your design tastes today?
Full Story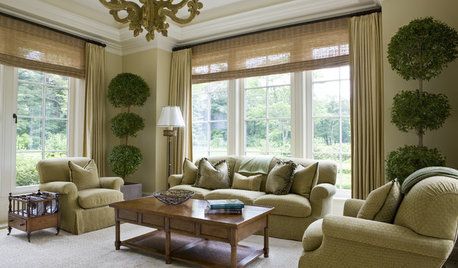
SELLING YOUR HOUSE7 Must-Dos on the Day You Show Your House
Don’t risk losing buyers because of little things you overlook. Check these off your list before you open the front door
Full Story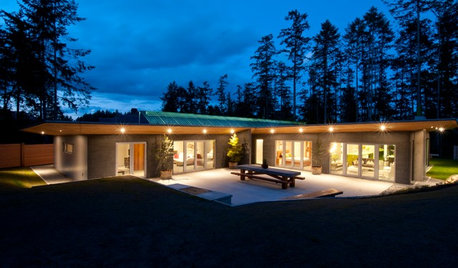
GREEN BUILDINGHouzz Tour: See a Concrete House With a $0 Energy Bill
Passive House principles and universal design elements result in a home that’ll work efficiently for the long haul
Full Story
LIFETrue Confessions of a House Stalker
Letting go when a new owner dares to change a beloved house's look can be downright difficult. Has this ever happened to you?
Full Story





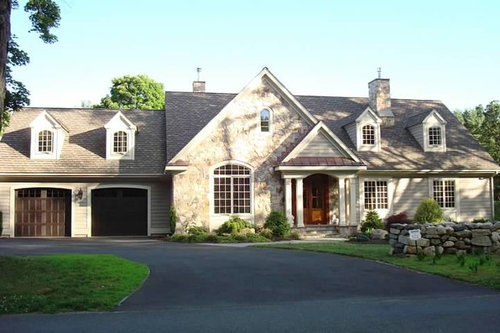
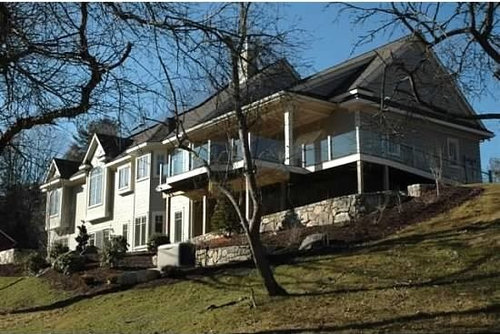

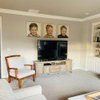


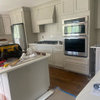
graywings123
bronwynsmom
Related Professionals
Caledonia Interior Designers & Decorators · Appleton Interior Designers & Decorators · San Diego Furniture & Accessories · Wilmington Furniture & Accessories · Alpharetta Furniture & Accessories · Culver City Furniture & Accessories · Encinitas Furniture & Accessories · Golden Glades Furniture & Accessories · Palmetto Bay Furniture & Accessories · Pembroke Custom Artists · Springville Custom Artists · Batavia Lighting · Del City Window Treatments · Shiloh Window Treatments · Stoneham Window Treatmentsstinky-gardener
deegw
kashmi
allison0704
Fun2BHere
stinky-gardener
susieq07
kashmi
pricklypearcactus
Annie DeighnaughOriginal Author
Oakley
allison0704
jterrilynn
Annie DeighnaughOriginal Author
User
porkandham
Annie DeighnaughOriginal Author
tinker_2006
Annie DeighnaughOriginal Author
porkandham
allison0704
TxMarti
User
graywings123
bronwynsmom
denali2007