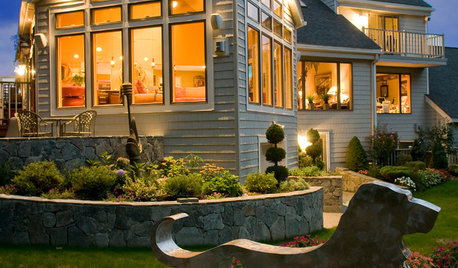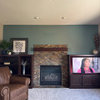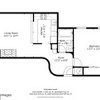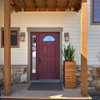Living room HELP!
Stacyf121
11 years ago
Related Stories

LIVING ROOMSA Living Room Miracle With $1,000 and a Little Help From Houzzers
Frustrated with competing focal points, Kimberlee Dray took her dilemma to the people and got her problem solved
Full Story
SMALL HOMESRoom of the Day: Living-Dining Room Redo Helps a Client Begin to Heal
After a tragic loss, a woman sets out on the road to recovery by improving her condo
Full Story
DECORATING GUIDESDecorate With Intention: Helping Your TV Blend In
Somewhere between hiding the tube in a cabinet and letting it rule the room are these 11 creative solutions
Full Story
SMALL SPACESDownsizing Help: Think ‘Double Duty’ for Small Spaces
Put your rooms and furnishings to work in multiple ways to get the most out of your downsized spaces
Full Story
PRODUCT PICKSGuest Picks: Hot Air Balloons Help Decor Soar
Flying onto wallpaper, pillows, lighting and more, hot air balloons lift rooms up, up and away
Full Story
UNIVERSAL DESIGNMy Houzz: Universal Design Helps an 8-Year-Old Feel at Home
An innovative sensory room, wide doors and hallways, and other thoughtful design moves make this Canadian home work for the whole family
Full Story
PETS6 Ways to Help Your Dog and Landscape Play Nicely Together
Keep your prized plantings intact and your dog happy too, with this wisdom from an expert gardener and dog guardian
Full Story
BATHROOM MAKEOVERSRoom of the Day: See the Bathroom That Helped a House Sell in a Day
Sophisticated but sensitive bathroom upgrades help a century-old house move fast on the market
Full Story
REMODELING GUIDESRoom of the Day: Antiques Help a Dining Room Grow Up
Artfully distressed pieces and elegant colors take a formerly child-focused space into sophisticated territory
Full Story
BATHROOM DESIGNKey Measurements to Help You Design a Powder Room
Clearances, codes and coordination are critical in small spaces such as a powder room. Here’s what you should know
Full Story









mclarke
Stacyf121Original Author
Related Professionals
Framingham Furniture & Accessories · Houston Furniture & Accessories · Kearny Furniture & Accessories · Roswell Furniture & Accessories · Toledo Furniture & Accessories · Northbrook Furniture & Accessories · Riverton Furniture & Accessories · New Hope Furniture & Accessories · Laguna Beach Lighting · Monrovia Lighting · Palm Desert Lighting · Walker Lighting · Greensboro Window Treatments · Placerville Window Treatments · Rockledge Window Treatmentsyayagal
roarah
Stacyf121Original Author
Stacyf121Original Author
Stacyf121Original Author
Stacyf121Original Author
Stacyf121Original Author
Stacyf121Original Author
Stacyf121Original Author
Lyban zone 4
Lyban zone 4
Stacyf121Original Author
yayagal
patty_cakes
k9arlene
yayagal
Annie Deighnaugh
Locrian
Locrian
Stacyf121Original Author
Locrian
Locrian
Stacyf121Original Author