Plantation shutter advice on windows
Anthony
9 years ago
Related Stories

TASTEMAKERSBook to Know: Design Advice in Greg Natale’s ‘The Tailored Interior’
The interior designer shares the 9 steps he uses to create cohesive, pleasing rooms
Full Story
MY HOUZZMy Houzz: Heritage in a New Set of Hands at Louisiana Plantation House
A young couple put their stamp on a Victorian family home that's rich in history, heirlooms and Southern charm
Full Story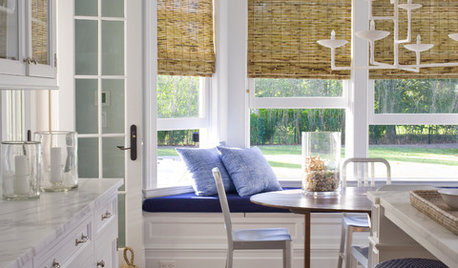
WINDOW TREATMENTSGreat Ways to Dress a Bay Window
If you’re hemming and hawing over curtains and shutters — or nothing at all — these bay window treatment ideas can help
Full Story
TRADITIONAL STYLEOutfit a Southern Plantation-Style Home — Paint to Porch Furnishings
Go for the charm with these curated picks that create a Southern look in all its gracious glory
Full Story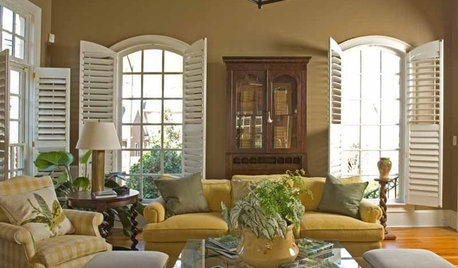
DECORATING GUIDES11 Shutters to Enhance Every Window
Vinyl in the bathroom, café style in the kitchen, clerestory in the living room — today's shutters are terrific for every room in the home
Full Story
TRADITIONAL HOMESPlantation Grandeur Rises in a Home's Back Addition
Haphazard no more, the back of this traditional South Carolina home now matches the genteel front
Full Story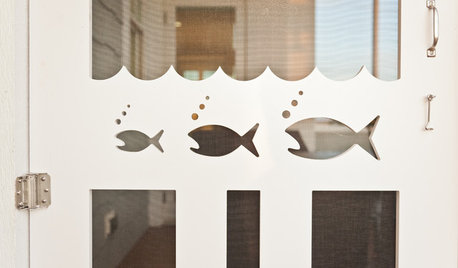
TRIMShutter Cutouts: A Window to One's Soul?
To settle on the perfect shape for this simple detail, follow your heart — or diamond, or maple leaf
Full Story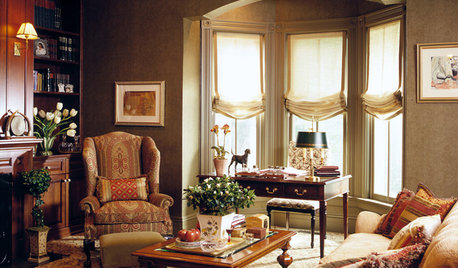
DECORATING GUIDESHow to Choose the Right Window Treatment
If the array of curtains, shades and shutters for windows is leaving you baffled about the best choice, here's professional help
Full Story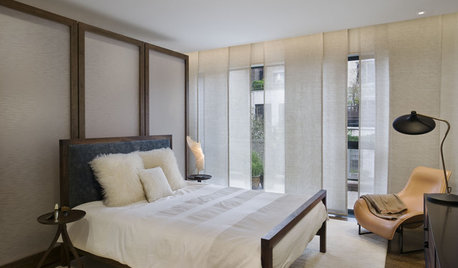
WINDOWSTreatments for Large or Oddly Shaped Windows
Get the sun filtering and privacy you need even with those awkward windows, using panels, shutters, shades and more
Full StoryMore Discussions






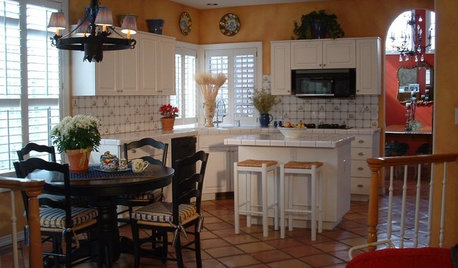
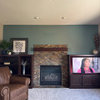
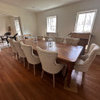


Oakley
AnthonyOriginal Author
Related Professionals
Jacinto City Interior Designers & Decorators · Indianapolis Furniture & Accessories · Kearny Furniture & Accessories · San Diego Furniture & Accessories · Encinitas Furniture & Accessories · Fountainebleau Furniture & Accessories · La Mirada Furniture & Accessories · Maplewood Furniture & Accessories · Potomac Furniture & Accessories · South Bend Lighting · Venice Lighting · Whittier Lighting · Greensboro Window Treatments · La Vista Window Treatments · New Baltimore Window Treatmentsetex
AnthonyOriginal Author
AnthonyOriginal Author
maddielee