size of exposed beams
amberm145_gw
9 years ago
Related Stories
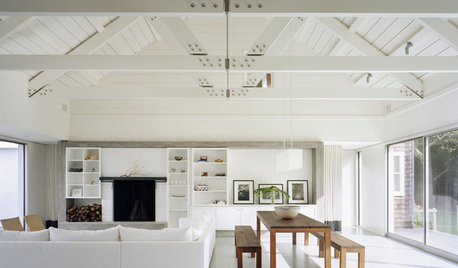
REMODELING GUIDESSupporting Act: Exposed Wood Trusses in Design
What's under a pitched roof? Beautiful beams, triangular shapes and rhythm of form
Full Story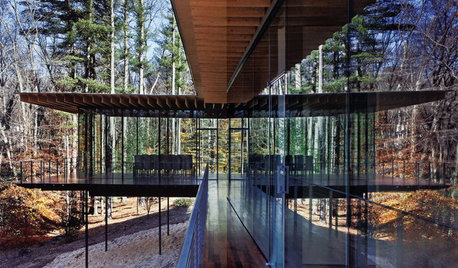
ARCHITECTUREHouses Exposed: Show Your Structure for Great Design
Why take part in the typical cover-up when your home’s bones can be beautiful?
Full Story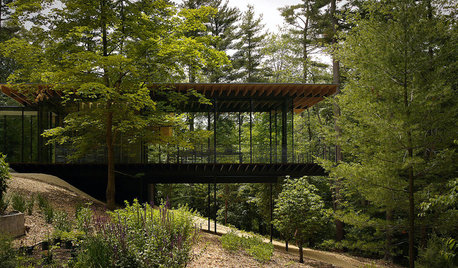
ARCHITECTUREDesign Workshop: The Intriguing Effects of Exposed Framing
Reveal the structure of your home for interesting design opportunities and eye-catching visual effects
Full Story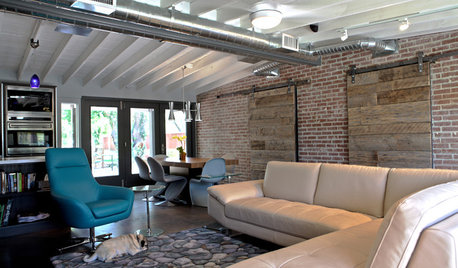
ARCHITECTUREHVAC Exposed! 20 Ideas for Daring Ductwork
Raise the roof with revealed ducts that let it all hang out — and open a world of new design possibilities
Full Story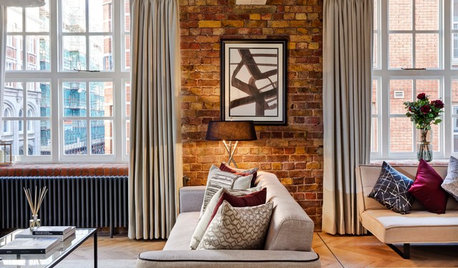
MATERIALSShow Off the Bones of Your Home With Exposed Finishes
There can be beauty in raw materials. Display them with care, and the effect is surprisingly warm and welcoming
Full Story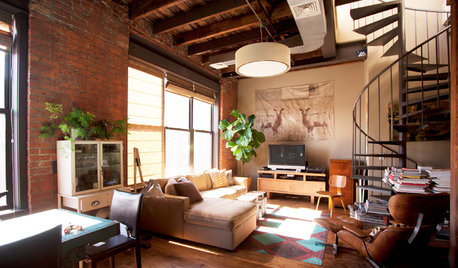
INDUSTRIAL STYLEMy Houzz: From a Bakery to a Cool Loft in Brooklyn
Soaring ceilings with exposed beams and a stereotype-defying patio make a Williamsburg artist's home a thing of beauty
Full Story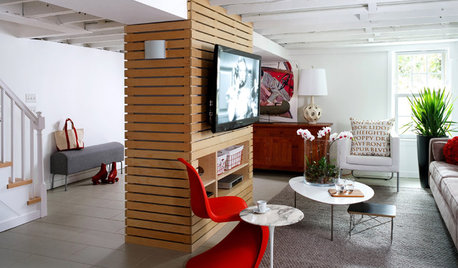
REMODELING GUIDESA Gloomy Basement Lightens Up
White paint, modern furnishings and exposed beams lend a bright and airy feel to a family's renovated basement
Full Story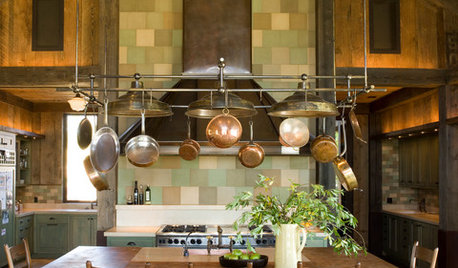
KITCHEN DESIGN12 Rustic Touches That Add Warmth to a Kitchen
Exposed beams, chandeliers, farm tables or just a key accessory or two can bring some coziness to the heart of your home
Full Story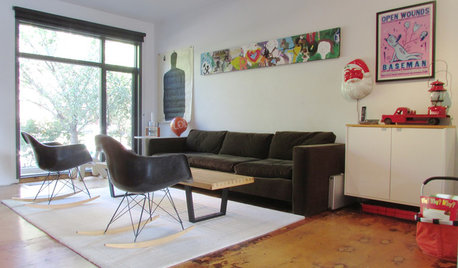
HOUZZ TOURSMy Houzz: Raw Aesthetics Rule in a Toronto Family Home
Exposed plywood and beams, rough concrete and unfinished walls give the interiors a unique look — and give the family more time together
Full StoryMore Discussions






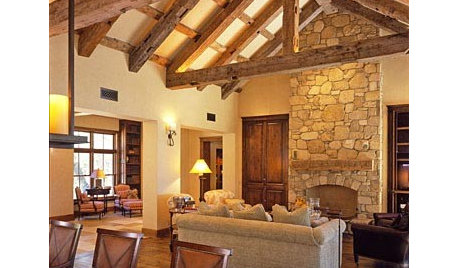

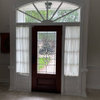

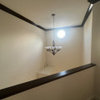

DecorCourtney
Related Professionals
Memphis Furniture & Accessories · Peachtree City Furniture & Accessories · Rockville Furniture & Accessories · Tucson Furniture & Accessories · Annandale Furniture & Accessories · Fort Carson Furniture & Accessories · Kansas City Furniture & Accessories · Temple Terrace Furniture & Accessories · Maywood Custom Artists · Arcadia Lighting · Miami Lighting · Boston Window Treatments · Brenham Window Treatments · Seattle Window Treatments · Stanton Window Treatments