newbie** Layout ideas for small/ functional Living/Play room!(PIC
StefanieK03
11 years ago
Related Stories
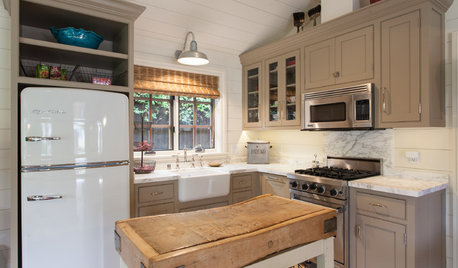
KITCHEN ISLANDSSmall, Slim and Super: Compact Kitchen Islands That Offer Big Function
Movable carts and narrow tables bring flexibility to these space-constrained kitchens
Full Story
BEFORE AND AFTERSSmall Kitchen Gets a Fresher Look and Better Function
A Minnesota family’s kitchen goes from dark and cramped to bright and warm, with good flow and lots of storage
Full Story
LIVING ROOMS8 Living Room Layouts for All Tastes
Go formal or as playful as you please. One of these furniture layouts for the living room is sure to suit your style
Full Story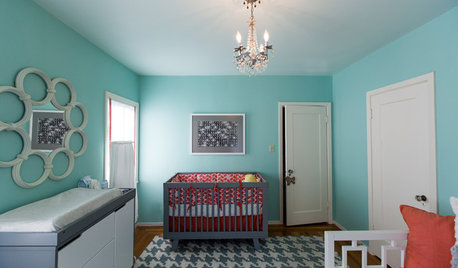
BEFORE AND AFTERSDouble-Duty Function and Singular Style for a California Nursery
Modern and bright, this thoughtfully designed baby's room is ready to welcome a newborn girl and overnight guests
Full Story
SMALL SPACES11 Design Ideas for Splendid Small Living Rooms
Boost a tiny living room's social skills with an appropriate furniture layout — and the right mind-set
Full Story
DECORATING GUIDESHow to Plan a Living Room Layout
Pathways too small? TV too big? With this pro arrangement advice, you can create a living room to enjoy happily ever after
Full Story
REMODELING GUIDESRenovation Ideas: Playing With a Colonial’s Floor Plan
Make small changes or go for a total redo to make your colonial work better for the way you live
Full Story
LAUNDRY ROOMSLaundry Room Redo Adds Function, Looks and Storage
After demolishing their old laundry room, this couple felt stuck. A design pro helped them get on track — and even find room to store wine
Full Story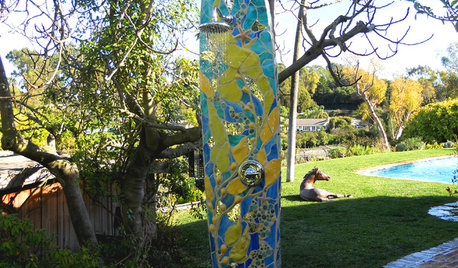
ARTHouzz Call: Show Us Your (Functional?) Art
We want to see how art plays a part in your home
Full Story


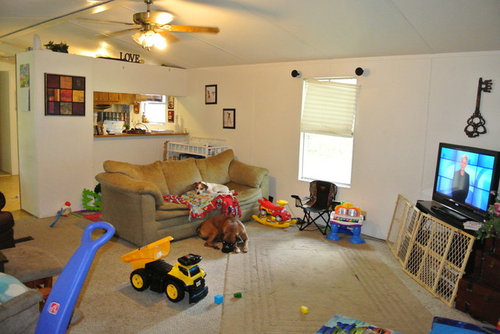

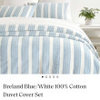




yayagal
StefanieK03Original Author
Related Professionals
Fountain Hills Interior Designers & Decorators · Little Egg Harbor Twp Interior Designers & Decorators · Lomita Interior Designers & Decorators · Chambersburg Furniture & Accessories · Marietta Furniture & Accessories · Reston Furniture & Accessories · West Palm Beach Furniture & Accessories · Champlin Furniture & Accessories · Crofton Furniture & Accessories · Culver City Furniture & Accessories · Los Gatos Custom Artists · Batavia Lighting · Laguna Beach Lighting · Creve Coeur Window Treatments · Tennessee Window TreatmentsAnnie Deighnaugh
trancegemini_wa
StefanieK03Original Author
StefanieK03Original Author
StefanieK03Original Author
bleigh
bleigh
bleigh
trancegemini_wa
yayagal
Oakley
Annie Deighnaugh
StefanieK03Original Author