Built-in desk dilemma
txcountrygal
12 years ago
Related Stories
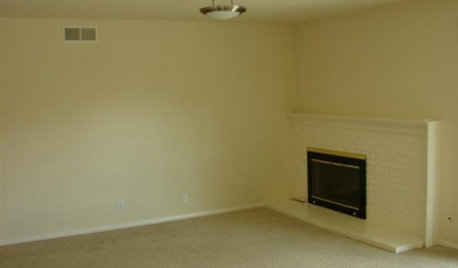
FIREPLACESDesign Dilemma: Difficult Corner Fireplace
Where to Put the TV? Help a Houzz Reader Set Up His New Living Room
Full Story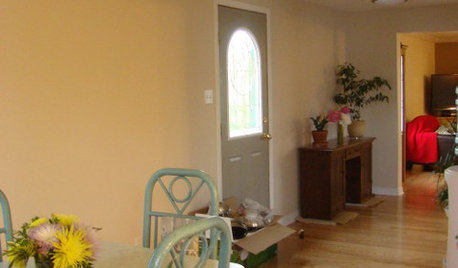
MORE ROOMSDesign Dilemma: Decorating Around an Open Entryway
How Would You Design This Narrow Space?
Full Story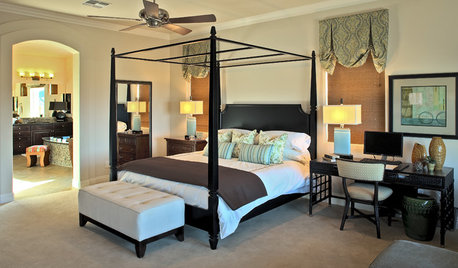
BEDROOMSDesign Dilemma: How to Make a Bedroom Workspace Fit
Whether your bedroom is small or sleep intrusion is a concern, here's how to mix a good day's work with a good night's sleep
Full Story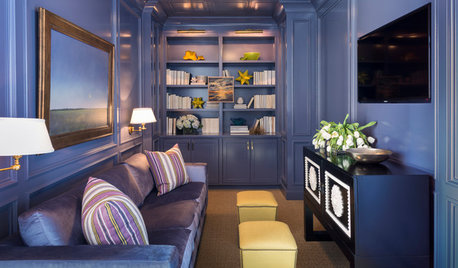
DECORATING GUIDES7 Common Design Dilemmas Solved!
Here’s how to transform the awkward areas of your home into some of its best features
Full Story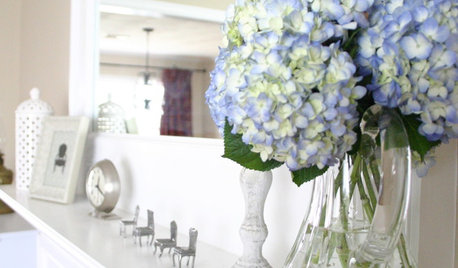
TRIMHow to Fix a Mirror-Above-the-Mantel Dilemma
Got an unmovable mirror over your fireplace? Use trim to turn it into a feature that will turn heads
Full Story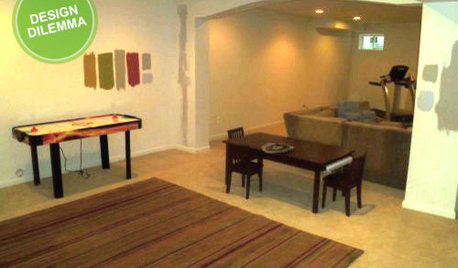
MORE ROOMSDesign Dilemma: The Perfect Basement Lounge
What Color to Paint It? Where to Put the TV?
Full Story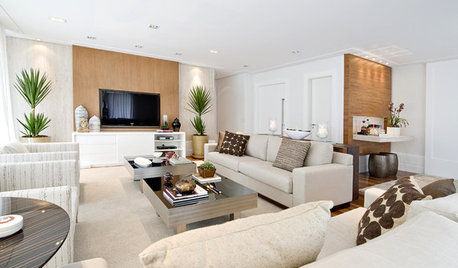
Today's Question: TV Fireplace Dilemma
Should the TV Go Above the Fireplace — or Not? Have Your Say!
Full Story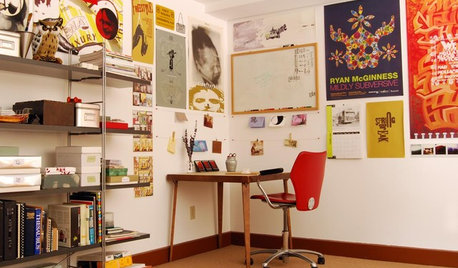
SMALL SPACESDesign Dilemma: Decorating a Dorm Room
How to Create a Stylish Collegiate Abode
Full Story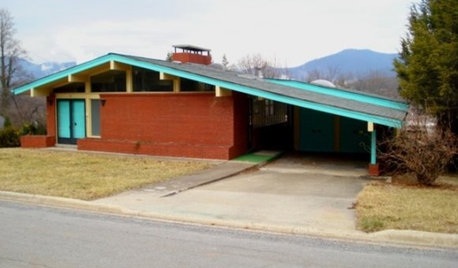
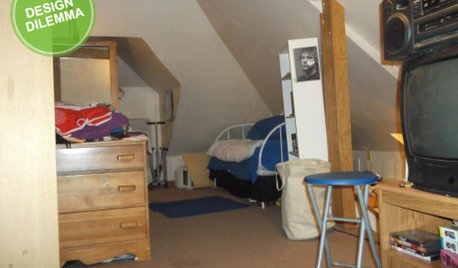
ATTICSDesign Dilemma: Tricky Attic Conversion
Help a Fellow Houzz Reader Work With These Angled Walls
Full Story





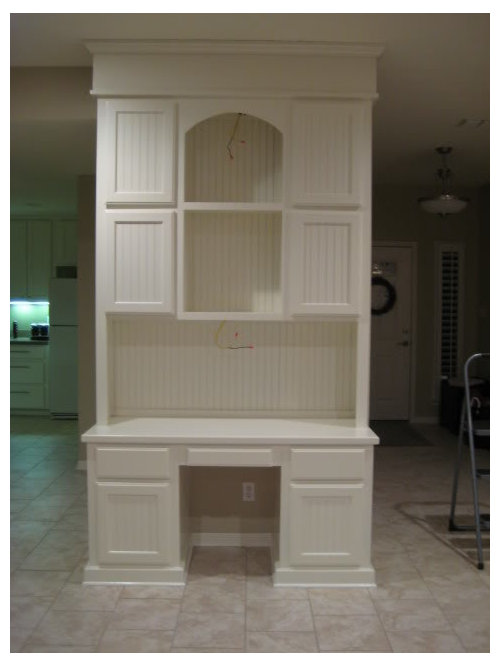
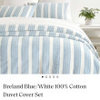



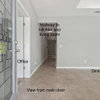
sloyder
limogique
Related Professionals
East Hanover Interior Designers & Decorators · Hagerstown Interior Designers & Decorators · Bend Furniture & Accessories · Frisco Furniture & Accessories · Los Angeles Furniture & Accessories · Medford Furniture & Accessories · Reno Furniture & Accessories · Topeka Furniture & Accessories · Central Falls Custom Artists · Hunters Creek Lighting · South Bend Lighting · Tukwila Lighting · Oak Park Window Treatments · Shiloh Window Treatments · St. Louis Window Treatmentsamj0517
les917
txcountrygalOriginal Author
erinsean