Entry Table
whallyden
11 years ago
Related Stories
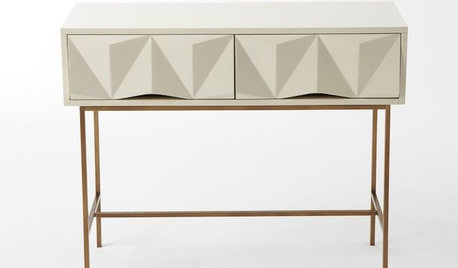
PRODUCT PICKSGuest Picks: 20 Terrific Entryway Tables
Impress your guests with a well-dressed entry, grounded by one of these fab and functional console tables
Full Story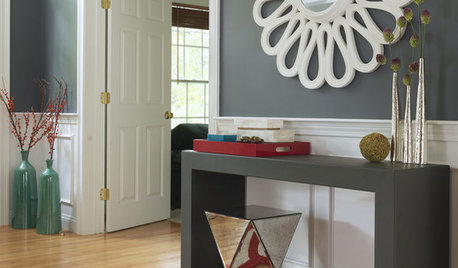
ENTRYWAYSMake the Most of a Console Table
Set up your entry for a dramatic (and useful) welcome
Full Story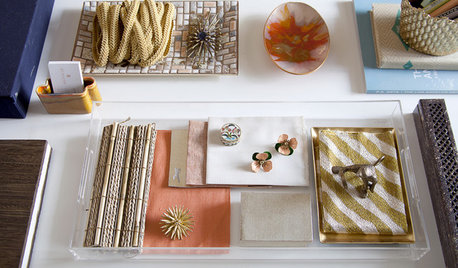
7 Areas to Accessorize With Style
Here's how to make your table, entry, mantel, bedroom and kitchen shine
Full Story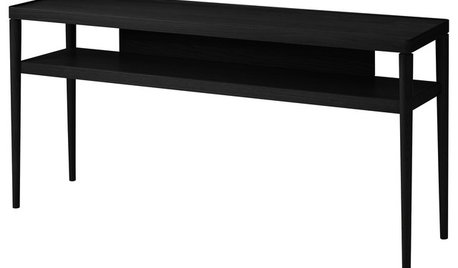
PRODUCT PICKSGuest Picks: Accessories for a Dashing Entryway
A slim table, a place for keys and a few personal touches create an entry that's both welcoming and functional
Full Story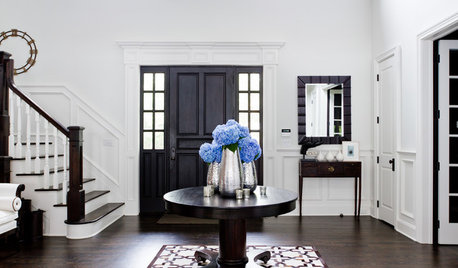
DECORATING GUIDES8 Ways to Decorate a Center Table
Make a feature table look grand no matter what its size, with artistic arrangements of flowers, vases and more
Full Story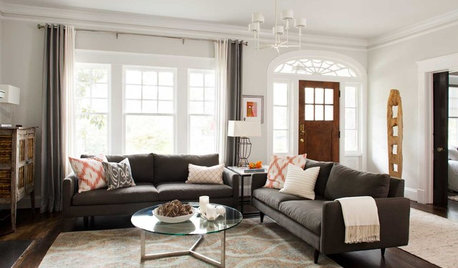
ENTRYWAYSNo Entryway? Create the Illusion of One
Create the feeling of an entry hall even when your door opens straight into the living room. Here are 12 tricks to try
Full Story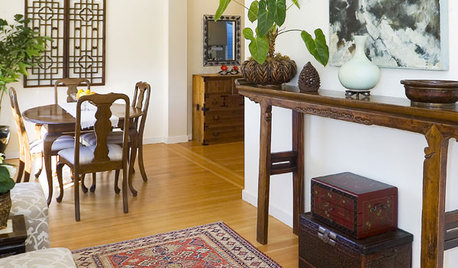
FURNITUREChinese Altar Tables Set a Soulful Tone at Home
Antique or contemporary altar tables add a touch of the unexpected when used as a console, sofa table, vanity or buffet
Full Story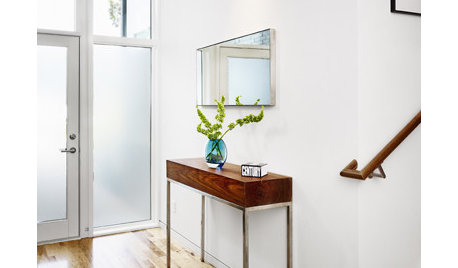
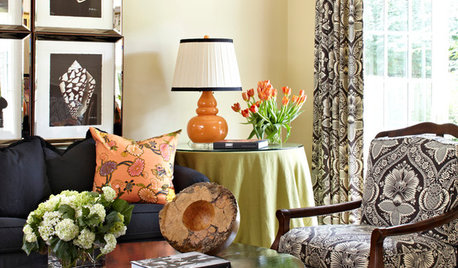
DECORATING GUIDESTable + Lamp: 10 Perfect Pairings
No more dithering over scale and style. We take the guesswork out of matching lamps to credenzas, coffee tables, nightstands and more
Full Story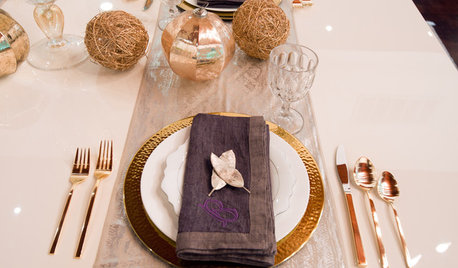
ENTERTAININGHoliday Party Prep: Plan Your Table Settings
Do a dry run with dinnerware, table decorations and the buffet setup now to avoid surprises and stress later
Full StoryMore Discussions








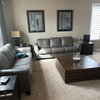

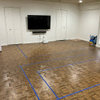
jr1000
Sueb20
Related Professionals
Morton Grove Interior Designers & Decorators · Dallas Furniture & Accessories · Thousand Oaks Furniture & Accessories · Wichita Furniture & Accessories · Eureka Furniture & Accessories · Irmo Furniture & Accessories · Maplewood Furniture & Accessories · San Diego Furniture & Accessories · West University Place Lighting · Romeoville Lighting · Suitland Lighting · Northbrook Window Treatments · Ojus Window Treatments · Sacramento Window Treatments · St. Louis Window Treatmentsblfenton
Fun2BHere
Annie Deighnaugh
whallydenOriginal Author
housefairy
annzgw