Need Help ASAP with built in around fireplace
Matt2013
10 years ago
Related Stories
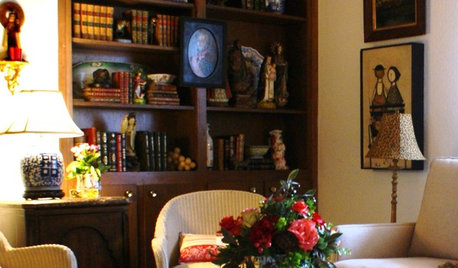
STORAGEDownsizing Help: Shelve Your Storage Woes
Look to built-in, freestanding and hanging shelves for all the display and storage space you need in your smaller home
Full Story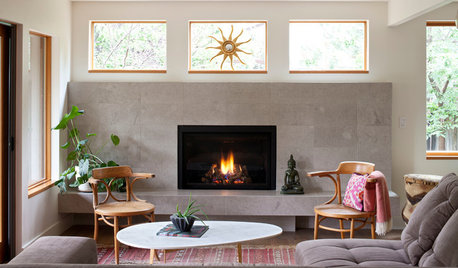
LIVING ROOMSNew This Week: 5 Living Rooms Designed Around the Fireplace
Overcome one of design’s top obstacles with tips and tricks from these living rooms uploaded recently to Houzz
Full Story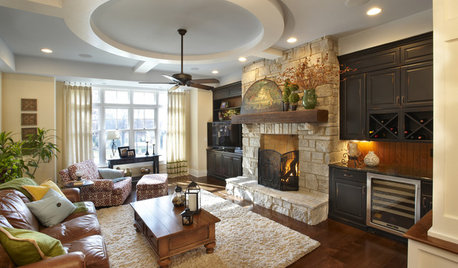
FIREPLACESThe Right Built-ins for Your Fireplace
Building the perfect storage around your fireplace starts with deciding what it's for. These 14 examples will get you started
Full Story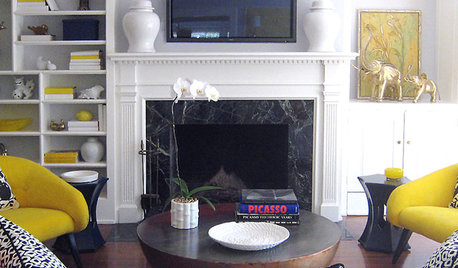
MORE ROOMS5 Ways to Decorate Around a Flat-Screen TV
Color, Placement and Accessories Help that Big Black Screen Blend In
Full Story
DECORATING GUIDESDecorate With Intention: Helping Your TV Blend In
Somewhere between hiding the tube in a cabinet and letting it rule the room are these 11 creative solutions
Full Story
ARCHITECTUREHouse-Hunting Help: If You Could Pick Your Home Style ...
Love an open layout? Steer clear of Victorians. Hate stairs? Sidle up to a ranch. Whatever home you're looking for, this guide can help
Full Story
COLORPick-a-Paint Help: How to Create a Whole-House Color Palette
Don't be daunted. With these strategies, building a cohesive palette for your entire home is less difficult than it seems
Full Story
STANDARD MEASUREMENTSThe Right Dimensions for Your Porch
Depth, width, proportion and detailing all contribute to the comfort and functionality of this transitional space
Full Story
EXTERIORSHelp! What Color Should I Paint My House Exterior?
Real homeowners get real help in choosing paint palettes. Bonus: 3 tips for everyone on picking exterior colors
Full Story
LIFE12 House-Hunting Tips to Help You Make the Right Choice
Stay organized and focused on your quest for a new home, to make the search easier and avoid surprises later
Full Story





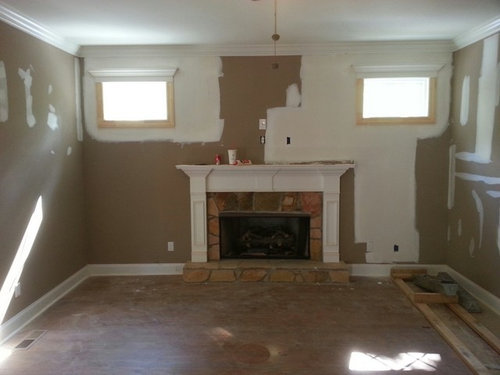



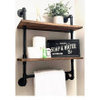
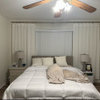
Matt2013Original Author
Matt2013Original Author
Related Professionals
Appleton Interior Designers & Decorators · Liberty Township Interior Designers & Decorators · North Myrtle Beach Furniture & Accessories · Santa Barbara Furniture & Accessories · Eau Claire Furniture & Accessories · Chino Hills Furniture & Accessories · Mundelein Furniture & Accessories · Melbourne Custom Artists · La Crescenta-Montrose Custom Artists · Camp Springs Lighting · Diamond Bar Lighting · Chicago Window Treatments · Clinton Window Treatments · Salt Lake City Window Treatments · Tennessee Window TreatmentsOlychick
Elraes Miller
Tmnca
Holly- Kay
stolenidentity
Matt2013Original Author
Matt2013Original Author
nosoccermom
joaniepoanie
Matt2013Original Author
Matt2013Original Author
rosie
nosoccermom
Circus Peanut
morz8 - Washington Coast
Matt2013Original Author
Tmnca
rosie
Matt2013Original Author
Matt2013Original Author
egbar
nosoccermom
Matt2013Original Author
User