Help me pick my front door
jaynes123_gw
9 years ago
Related Stories

ARCHITECTUREHouse-Hunting Help: If You Could Pick Your Home Style ...
Love an open layout? Steer clear of Victorians. Hate stairs? Sidle up to a ranch. Whatever home you're looking for, this guide can help
Full Story
COLORPick-a-Paint Help: How to Create a Whole-House Color Palette
Don't be daunted. With these strategies, building a cohesive palette for your entire home is less difficult than it seems
Full Story
COLORPaint-Picking Help and Secrets From a Color Expert
Advice for wall and trim colors, what to always do before committing and the one paint feature you should completely ignore
Full Story
CURB APPEAL7 Questions to Help You Pick the Right Front-Yard Fence
Get over the hurdle of choosing a fence design by considering your needs, your home’s architecture and more
Full Story
ENTRYWAYSHelp! What Color Should I Paint My Front Door?
We come to the rescue of three Houzzers, offering color palette options for the front door, trim and siding
Full Story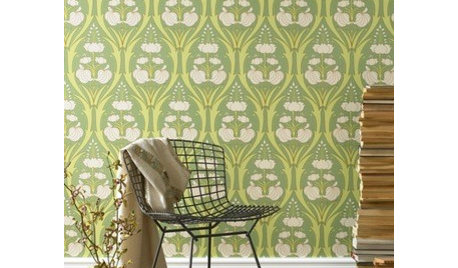
Guest Picks: Give Your Home a Helping of Spring Greens
Celebrate garden growth with this collection of housewares and gardening gear in the shades of budding plants
Full Story
COLORPick-a-Paint Help: How to Quit Procrastinating on Color Choice
If you're up to your ears in paint chips but no further to pinning down a hue, our new 3-part series is for you
Full Story
PRODUCT PICKSGuest Picks: 20 Frameworthy Works to Help You Get Motivated
Conquer your goals and lift your spirits with encouraging art prints of inspirational quotes for your walls or shelves
Full Story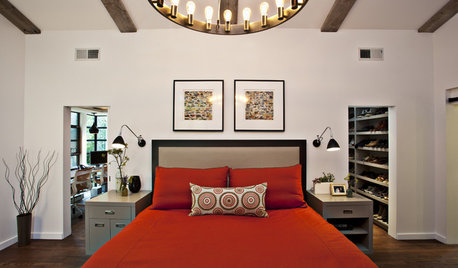
COLORColor Palette Extravaganza: Room-by-Room Help for Your Paint Picks
Take the guesswork out of choosing paint colors with these conveniently collected links to well-considered interior palettes
Full Story





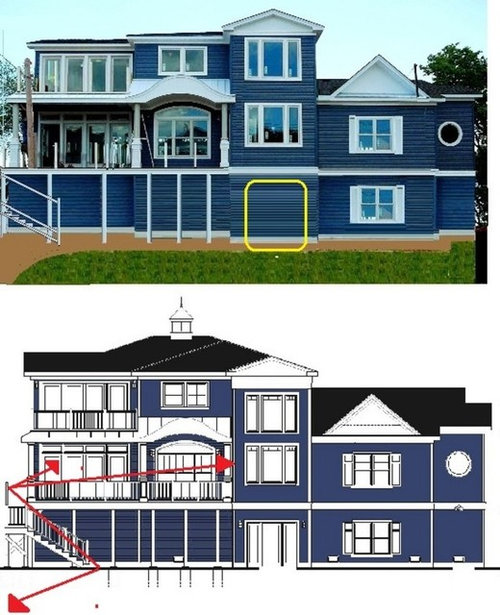



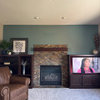
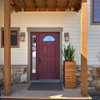
Annie Deighnaugh
jaynes123_gwOriginal Author
Related Professionals
East Hanover Interior Designers & Decorators · Washington Interior Designers & Decorators · Bronx Furniture & Accessories · Charleston Furniture & Accessories · North Myrtle Beach Furniture & Accessories · San Diego Furniture & Accessories · Simpsonville Furniture & Accessories · Duluth Furniture & Accessories · New Hope Furniture & Accessories · North Bellmore Furniture & Accessories · Maywood Custom Artists · Lawrence Lighting · Fremont Window Treatments · Mount Sinai Window Treatments · Stony Brook Window Treatmentsjaynes123_gwOriginal Author
erinsean
ck_squared
tibbrix
powermuffin
joaniepoanie
jaynes123_gwOriginal Author
teacats
jaynes123_gwOriginal Author
ck_squared
TxMarti
jaynes123_gwOriginal Author
ck_squared