Master bathroom help-crosspost from bathroom forum
natebear zone 10B
9 years ago
Featured Answer
Comments (19)
erinsean
9 years agoRelated Professionals
Caledonia Interior Designers & Decorators · Columbia Furniture & Accessories · Skokie Furniture & Accessories · Tucson Furniture & Accessories · Chino Hills Furniture & Accessories · Gages Lake Furniture & Accessories · North Bellmore Furniture & Accessories · Lancaster Lighting · Pasadena Lighting · Westmont Lighting · Berkley Window Treatments · Chicago Window Treatments · Rockford Window Treatments · Rockledge Window Treatments · St. Louis Window Treatmentsnatebear zone 10B
9 years agooutsideplaying_gw
9 years agorobo (z6a)
9 years agorobo (z6a)
9 years agoalex9179
9 years agonatebear zone 10B
9 years agonatebear zone 10B
9 years agoOlychick
9 years agonatebear zone 10B
9 years agomadeyna
9 years agonatebear zone 10B
9 years agoOlychick
9 years agotracie.erin
9 years agoKarenseb
9 years agonatebear zone 10B
9 years agomadeyna
9 years agonatebear zone 10B
9 years ago
Related Stories

BATHROOM WORKBOOKStandard Fixture Dimensions and Measurements for a Primary Bath
Create a luxe bathroom that functions well with these key measurements and layout tips
Full Story
COLORPaint-Picking Help and Secrets From a Color Expert
Advice for wall and trim colors, what to always do before committing and the one paint feature you should completely ignore
Full Story
SELLING YOUR HOUSE10 Tricks to Help Your Bathroom Sell Your House
As with the kitchen, the bathroom is always a high priority for home buyers. Here’s how to showcase your bathroom so it looks its best
Full Story
BATHROOM MAKEOVERSRoom of the Day: See the Bathroom That Helped a House Sell in a Day
Sophisticated but sensitive bathroom upgrades help a century-old house move fast on the market
Full Story
CONTRACTOR TIPS6 Lessons Learned From a Master Suite Remodel
One project yields some universal truths about the remodeling process
Full Story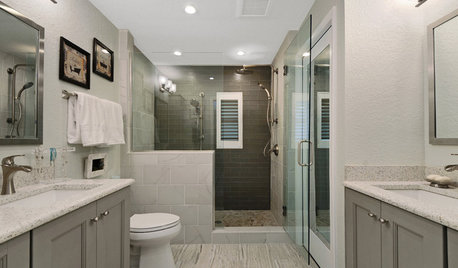
INSIDE HOUZZSee a Couple’s New Spa-Like Bathroom From Lowe’s and Houzz
The sweepstake winners’ master bathroom gets a makeover with a new shower, tile and storage space
Full Story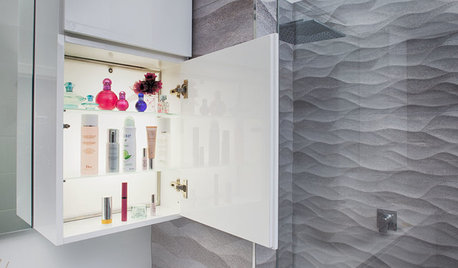
BATHROOM STORAGE10 Design Moves From Tricked-Out Bathrooms
Cool splurges: Get ideas for a bathroom upgrade from these clever bathroom cabinet additions
Full Story
BATHROOM DESIGNKey Measurements to Help You Design a Powder Room
Clearances, codes and coordination are critical in small spaces such as a powder room. Here’s what you should know
Full Story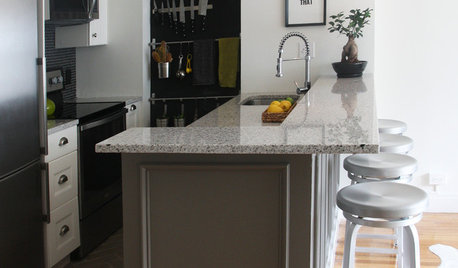
BEFORE AND AFTERSA Boston Kitchen and Bath Go From Dreary to Darling
See how a $25,000 renovation budget gave 2 outdated spaces in a small Massachusetts apartment a brand-new look
Full Story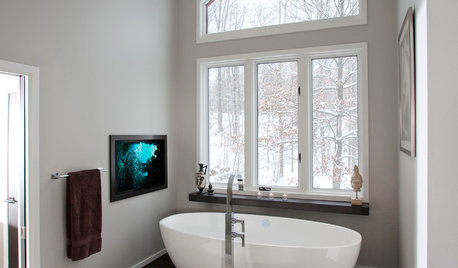
BATHROOM DESIGNFrom Dated Southwestern to Serene Minimalism in a Cleveland Bathroom
Natural materials, clean lines and a reconfigured layout bring on moments of Zen in an Ohio couple's renovated bath
Full StorySponsored
Columbus Area's Luxury Design Build Firm | 17x Best of Houzz Winner!
More Discussions







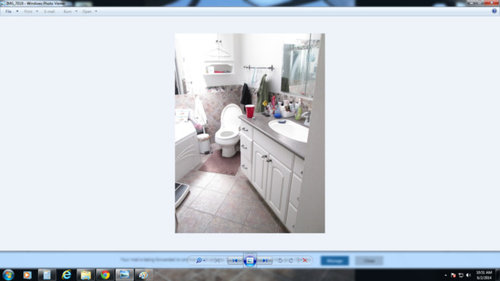
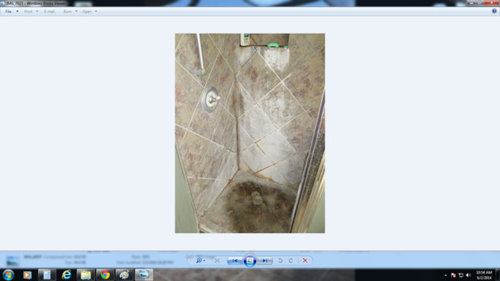
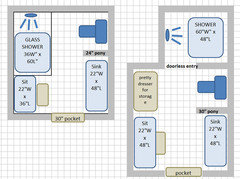
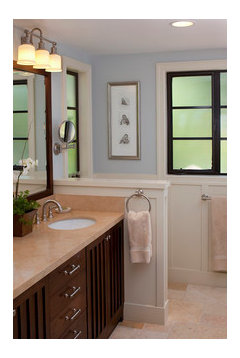
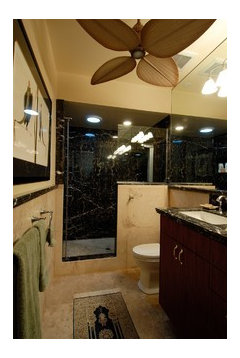
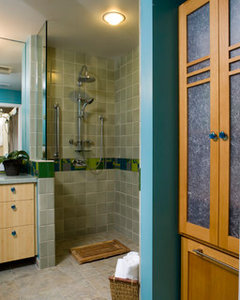
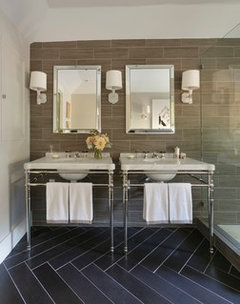
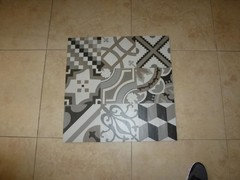
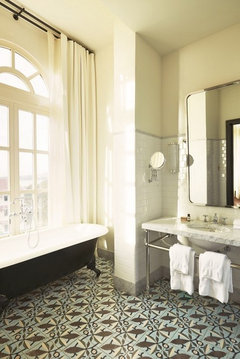
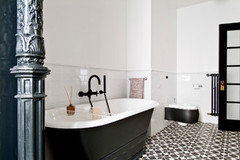
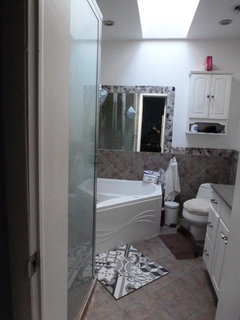
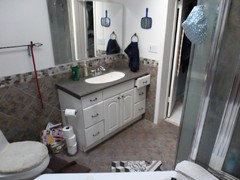
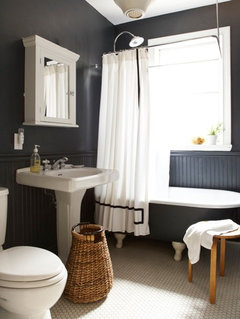
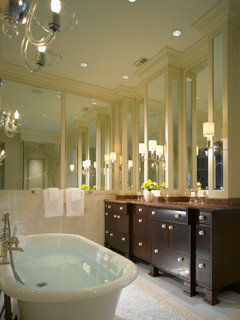


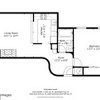
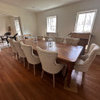
peony4