Need Suggestions on how to 'hide' a door
dakota01
13 years ago
Related Stories
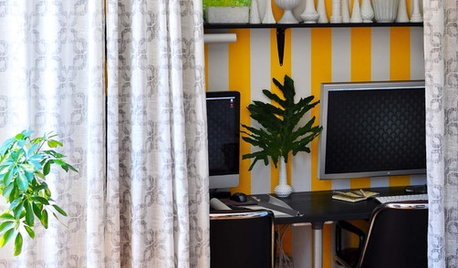
HOME OFFICES8 Ways to Hide Your Home Office
The work stops here. Separate office and home life with curtains, built-ins, doors and other out-of-sight strategies
Full Story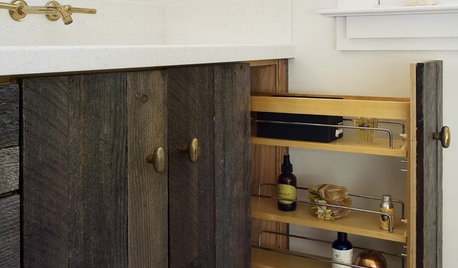
KITCHEN DESIGNKitchen Storage Solutions Hide and Keep
Rollout drawers, pullout cabinets and slide-in doors are just a few of the options for keeping kitchen items out of sight but close at hand
Full Story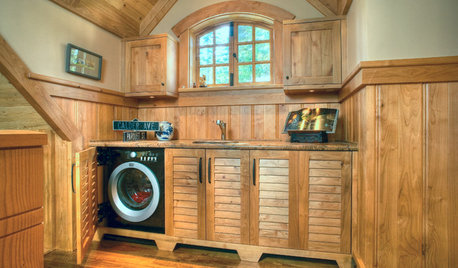
LAUNDRY ROOMSClever Ways to Hide a Laundry Station
When you don’t have a whole room to devote to the wash, use these solutions to tuck the machines out of view
Full Story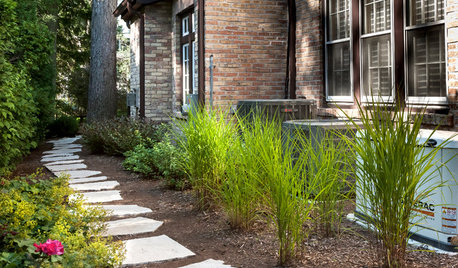
MOST POPULAR5 Ways to Hide That Big Air Conditioner in Your Yard
Don’t sweat that boxy A/C unit. Here’s how to place it out of sight and out of mind
Full Story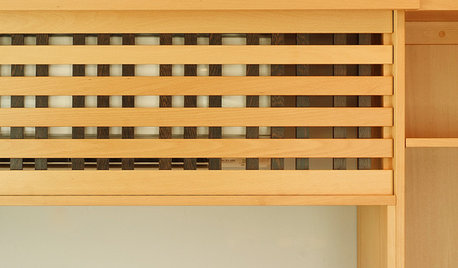
DECORATING GUIDES10 Ways to Hide That Air Conditioner
Feeling boxed in designing around your mini-split air conditioner? Try one of these clever disguises and distractions
Full Story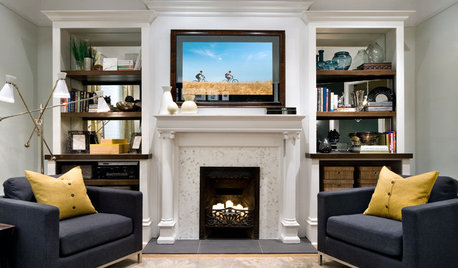
HOME TECHSave Your Decor — Hide Your Media Stuff
When you tuck boxes, wires and speakers into walls and ceilings, all you'll notice is your favorite shows or music
Full Story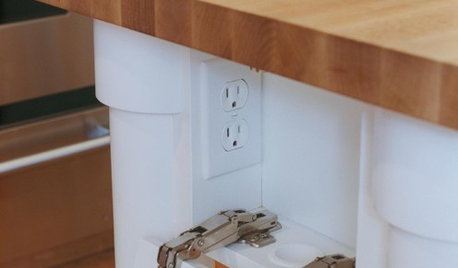
KITCHEN DESIGNHow to Hide Those Plugs and Switches
5 ways to camouflage your outlets — or just make them disappear
Full Story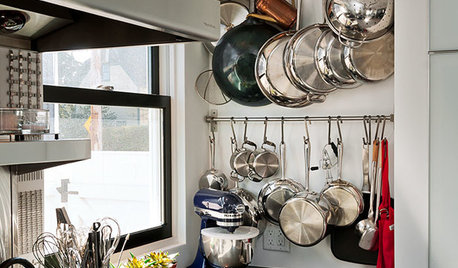
KITCHEN DESIGNHang 'Em or Hide 'Em: 10 Stylish Ways to Store Pots and Pans
Keep cookware neat and at the ready with racks, drawers and creative storage solutions
Full Story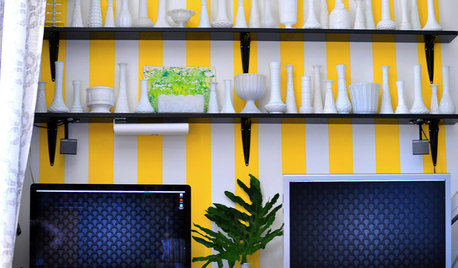
ACCESSORIESHow to Hide Those Messy Wires
Untangle Yourself From Ugly Electrical Cords With a Few Tricks and Accessories
Full Story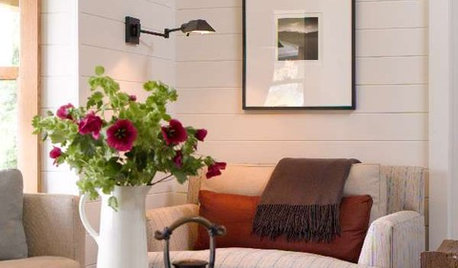
BUDGET DECORATINGEasy Ways to Hide Your Home's Flaws
Clever concealing and distracting tactics help put your home's best face forward
Full Story









cearbhaill (zone 6b Eastern Kentucky)
yborgal
Related Professionals
East Hanover Interior Designers & Decorators · Ridgefield Interior Designers & Decorators · Easton Furniture & Accessories · Lebanon Furniture & Accessories · North Myrtle Beach Furniture & Accessories · Surprise Furniture & Accessories · Union City Furniture & Accessories · Ventura Furniture & Accessories · Wilmington Furniture & Accessories · Culver City Furniture & Accessories · Hilton Head Island Furniture & Accessories · Lake Arrowhead Furniture & Accessories · Stamford Furniture & Accessories · Riverton Furniture & Accessories · Miami Springs Lightinggraywings123
jakabedy
graywings123
bronwynsmom
cyn427 (z. 7, N. VA)
dilly_dally
dilly_dally
dakota01Original Author
palimpsest
bronwynsmom
justgotabme
les917
bbstx