How to decorate a massive bedroom?
jukra
9 years ago
Related Stories
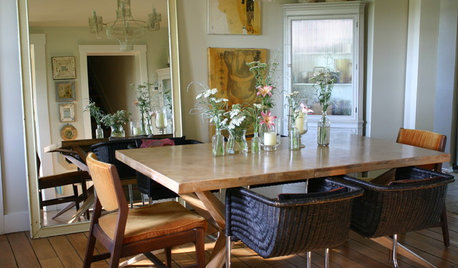
DECORATING GUIDESLarge-Scale Pieces Give Small Rooms Massive Style
Work bigger elements into a diminutive space and watch its design cred grow by leaps and bounds
Full Story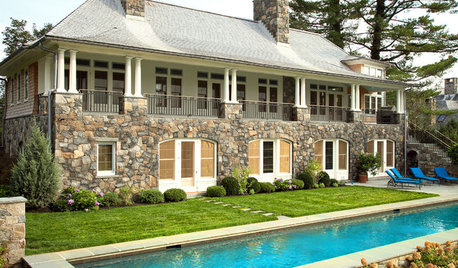
REMODELING GUIDESStone Shows Massive Potential for Homes
Wait, did we say 'massive'? Scratch that. With paper-thin veneers and wide color variety, stone has left the bulk of the past behind
Full Story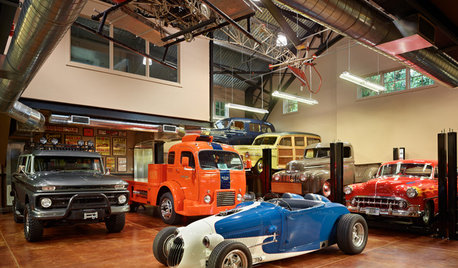
MAN SPACESDream Spaces: Trash Becomes Treasure in a Massive Seattle Garage
Restored cars join racing memorabilia and artwork in this incredible garage for a former professional Porsche driver
Full Story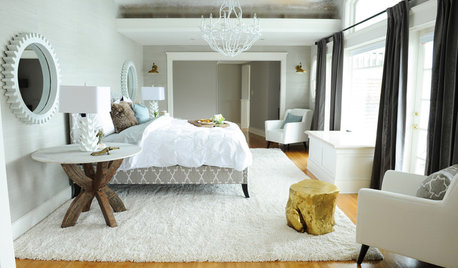
BEDROOMSRoom of the Day: Soft, Inviting Decor Suits an Ocean View
A designer focuses on creating an enticing haven for a couple on the coast of Vancouver
Full Story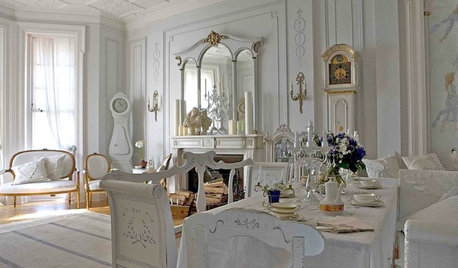
TRADITIONAL STYLEDecorating With Antiques: Luxurious Linens
Bring quality, comfort and a sense of old-world romance to your rooms with vintage tablecloths, sheets, napkins and more
Full Story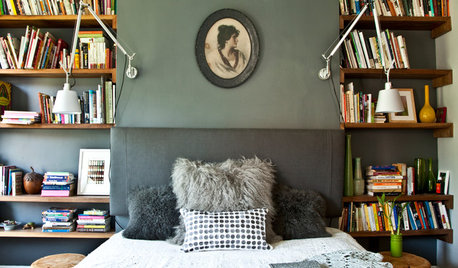
PHOTO FLIP94 Dream Bedscapes
Picture yourself in one of these settings for a stylish night’s sleep
Full Story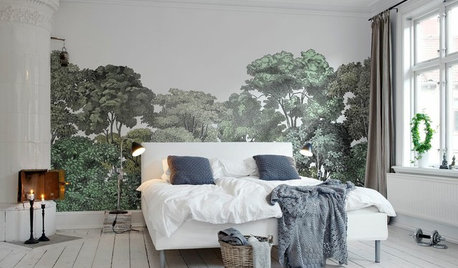
DECORATING GUIDES13 Stylish Ways to Accent a Bedroom Wall
From tried-and-true favorites to the latest textures, these creative ideas can strengthen your bedroom’s design
Full Story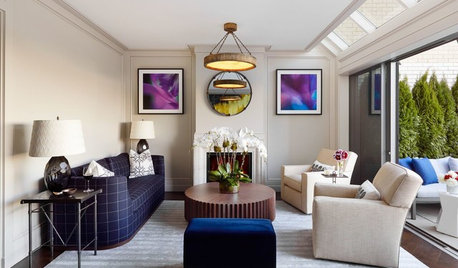
DECORATING GUIDESDecorating 101: How to Start a Decorating Project
Before you grab that first paint chip, figure out your needs, your decorating style and what to get rid of
Full Story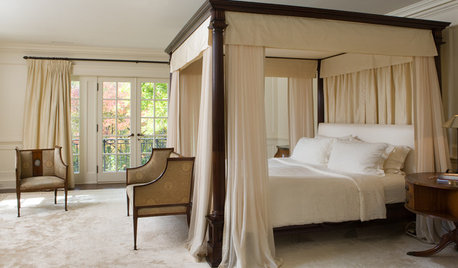
BEDROOMS9 Ways to Dress a Four-Poster Bed
Complete the fairy-tale look or go as modern as you like with canopies, swags, drapes — or nothing at all
Full Story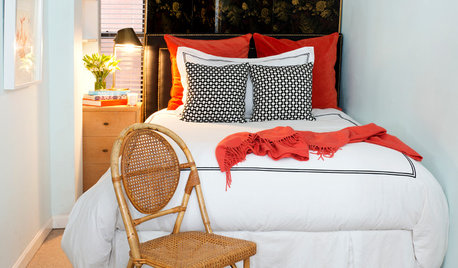
SMALL SPACES10 Tips to Make a Small Bedroom Look Great
Turn a compact space into a brilliant boudoir with these decorating, storage and layout techniques
Full Story


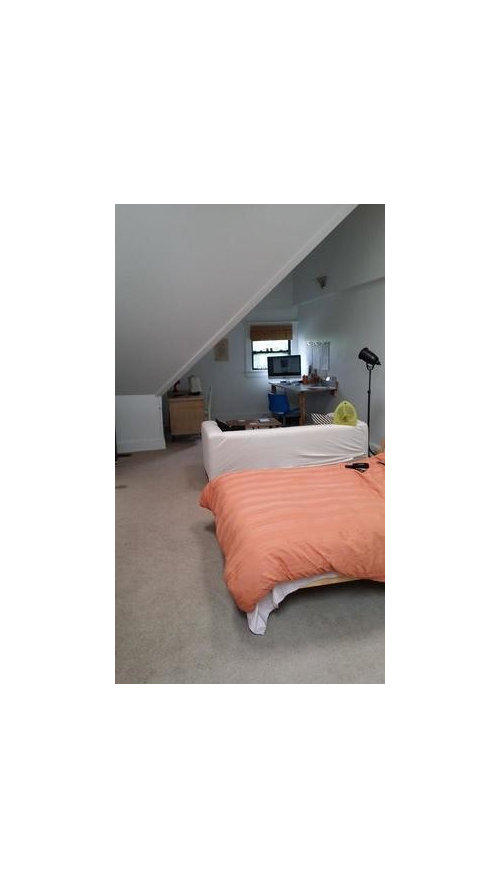




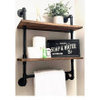
jukraOriginal Author
lazy_gardens
Related Professionals
Shorewood Interior Designers & Decorators · Manhattan Furniture & Accessories · Spartanburg Furniture & Accessories · Aventura Furniture & Accessories · Chaska Furniture & Accessories · Vail Furniture & Accessories · Zionsville Furniture & Accessories · Indian Creek Furniture & Accessories · New Bedford Custom Artists · Maywood Custom Artists · Diamond Bar Lighting · Englewood Lighting · Dallas Window Treatments · Del City Window Treatments · San Jose Window TreatmentsAnnie Deighnaugh
tibbrix
jaynes123_gw
schoolhouse_gw
patricianat
aputernut
jukraOriginal Author
jukraOriginal Author
nosoccermom
jukraOriginal Author