What to do with a 'cookie-cutter' house?
B H
13 years ago
Related Stories
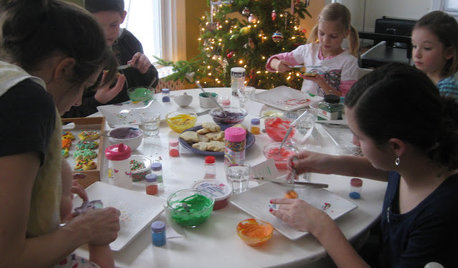
HOLIDAYSHost a Perfectly Imperfect Cookie Decorating Party
When sisters get together with their kids to decorate cookies, formality is the last thing on anybody's mind
Full Story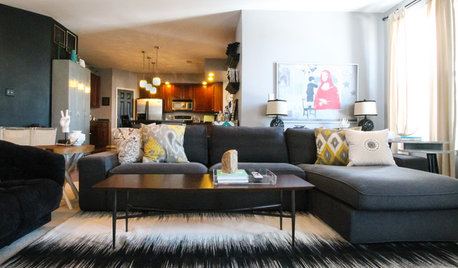
HOUZZ TOURSMy Houzz: Playfulness and Practicality in a Maryland Family Home
This suburban brick colonial is anything but cookie cutter with its colorful, eclectic style
Full Story
HOUZZ TOURSHouzz Tour: Color and Character in North Carolina
Color, pattern and great furniture finds give a cookie-cutter home a splash of personality
Full Story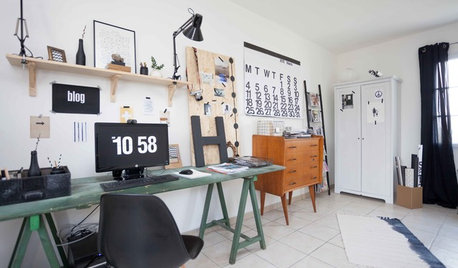
HOUZZ TOURSHouzz Tour: Happy, Thrifty Family Home in France
This home's creative accents prove again that affordable doesn't mean cookie-cutter
Full Story
KITCHEN DESIGNVintage Furniture for Real Kitchen Appeal
Keep cookie cutter and clinical at bay in your kitchen with old-fashioned pieces that bring warmth and personality
Full Story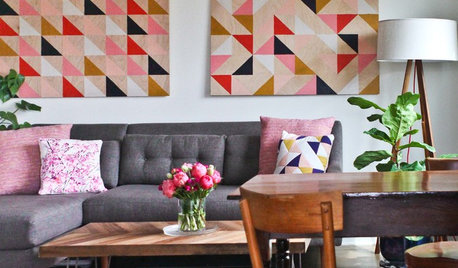
HOUZZ TOURSMy Houzz: Modern and Airy Style on a Budget
Patience, creativity and help from family turn a baker’s cookie-cutter condo into a bright and cheerful home
Full Story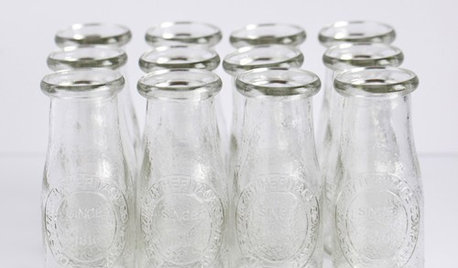
PRODUCT PICKSGuest Picks: Sweet Supplies for a Milk and Cookies Party
Watch guests' eyes light up when you set a table with yummy treats and pretty accessories
Full Story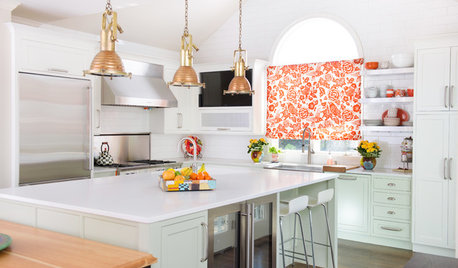
KITCHEN DESIGNKitchen of the Week: Orange Splashes Add Personality in Kansas
Bursts of color and a better layout make cookie baking and everything else more fun for a Midwestern family
Full Story
PRODUCT PICKSGuest Picks: In the Kitchen With Kids
Whether you're making cookies or stirring up cocoa, these kitchen finds can help put family togetherness on tap
Full Story
ARCHITECTUREHouse-Hunting Help: If You Could Pick Your Home Style ...
Love an open layout? Steer clear of Victorians. Hate stairs? Sidle up to a ranch. Whatever home you're looking for, this guide can help
Full Story









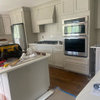
htnspz
User
Related Professionals
Atlanta Furniture & Accessories · Chambersburg Furniture & Accessories · Indianapolis Furniture & Accessories · Marietta Furniture & Accessories · Potomac Furniture & Accessories · Rome Furniture & Accessories · Encinitas Furniture & Accessories · Fort Carson Furniture & Accessories · Pleasant Grove Furniture & Accessories · Sahuarita Furniture & Accessories · Hastings Custom Artists · Ocean Springs Custom Artists · Egypt Lake-Leto Lighting · Aurora Window Treatments · St. Louis Window Treatmentsdogridge
B HOriginal Author
B HOriginal Author
vampiressrn
lazy_gardens
forhgtv
beth4
gsciencechick
User
chicagoans
nanjean68
B HOriginal Author
heloise_fan
vampiressrn
lulabellesview
forhgtv
User
User
User