Help with "barn door" color, type for mcm home
rockybird
9 years ago
Related Stories

HOUZZ TOURSMy Houzz: 38 Years of Renovations Help Artists Live Their Dream
Twin art studios. Space for every book and model ship. After four decades of remodeling, this farmhouse has two happy homeowners
Full Story
ARCHITECTUREHouse-Hunting Help: If You Could Pick Your Home Style ...
Love an open layout? Steer clear of Victorians. Hate stairs? Sidle up to a ranch. Whatever home you're looking for, this guide can help
Full Story
HOUZZ TOURSHouzz Tour: A Modern Loft Gets a Little Help From Some Friends
With DIY spirit and a talented network of designers and craftsmen, a family transforms their loft to prepare for a new arrival
Full Story
STUDIOS AND WORKSHOPSYour Space Can Help You Get Down to Work. Here's How
Feed your creativity and reduce distractions with the right work surfaces, the right chair, and a good balance of sights and sounds
Full Story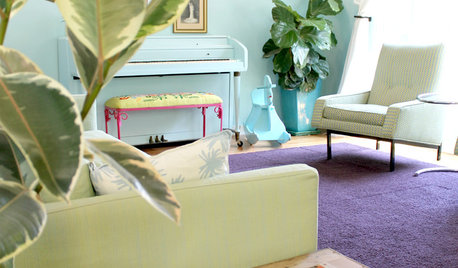
HOUZZ TOURSMy Houzz: Saturated Colors Help a 1920s Fixer-Upper Flourish
Bright paint and cheerful patterns give this Spanish-style Los Angeles home a thriving new personality
Full Story
COLORPick-a-Paint Help: How to Create a Whole-House Color Palette
Don't be daunted. With these strategies, building a cohesive palette for your entire home is less difficult than it seems
Full Story
LIFE12 House-Hunting Tips to Help You Make the Right Choice
Stay organized and focused on your quest for a new home, to make the search easier and avoid surprises later
Full Story
BATHROOM DESIGNKey Measurements to Help You Design a Powder Room
Clearances, codes and coordination are critical in small spaces such as a powder room. Here’s what you should know
Full Story
EXTERIORSHelp! What Color Should I Paint My House Exterior?
Real homeowners get real help in choosing paint palettes. Bonus: 3 tips for everyone on picking exterior colors
Full Story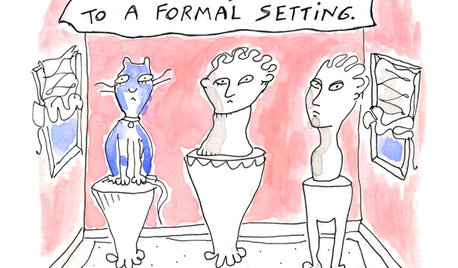
MOST POPULAR7 Ways Cats Help You Decorate
Furry felines add to our decor in so many ways. These just scratch the surface
Full StoryMore Discussions






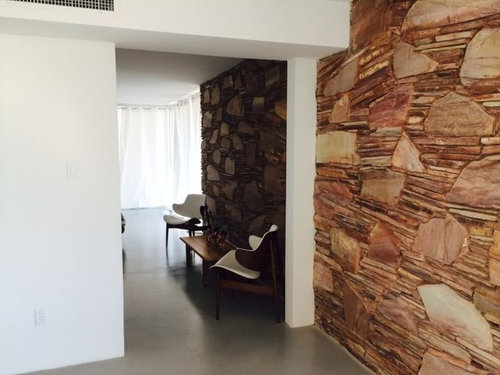
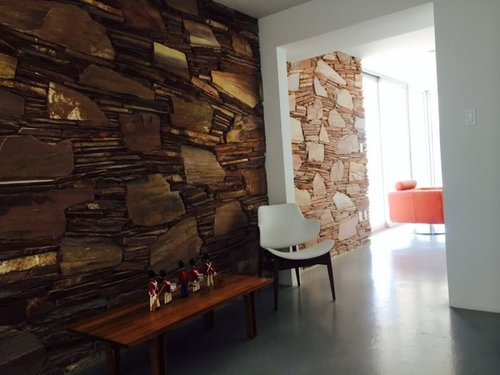
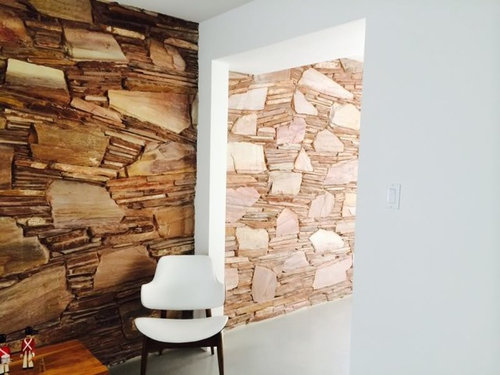

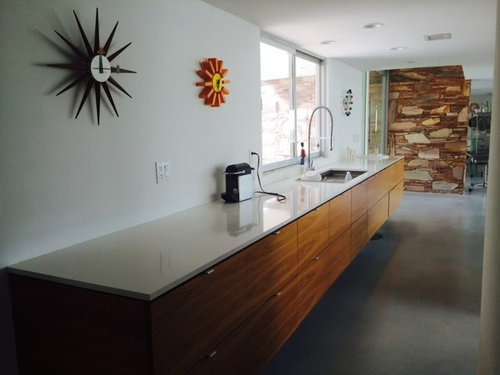
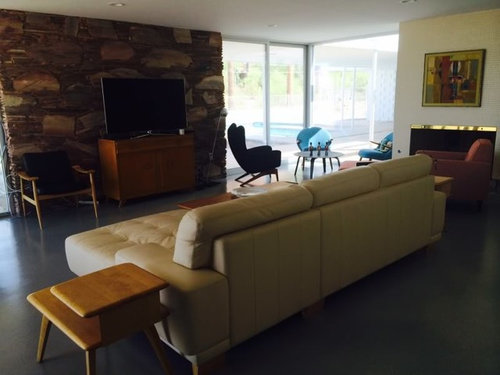
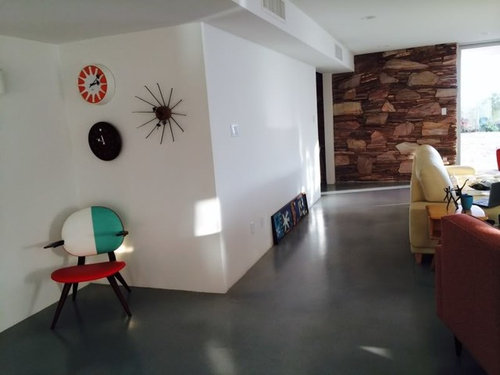
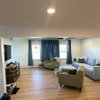
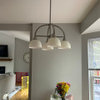


mtnrdredux_gw
Annie Deighnaugh
Related Professionals
Mount Vernon Interior Designers & Decorators · Mansfield Interior Designers & Decorators · Boston Furniture & Accessories · Cedar Rapids Furniture & Accessories · Framingham Furniture & Accessories · Huntersville Furniture & Accessories · Tucson Furniture & Accessories · Culver City Furniture & Accessories · Hilton Head Island Furniture & Accessories · Palmetto Bay Furniture & Accessories · Indian Creek Furniture & Accessories · Green Bay Lighting · Brenham Window Treatments · Campbell Window Treatments · Sayreville Window Treatmentsemilymch
User
palimpsest
Sms
lolauren
robo (z6a)
patricianat
joaniepoanie
palimpsest
rockybirdOriginal Author
jenna1
robo (z6a)
rockybirdOriginal Author