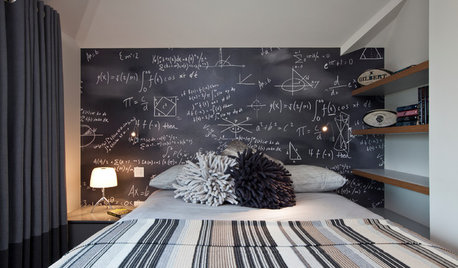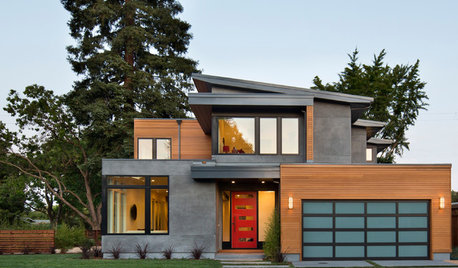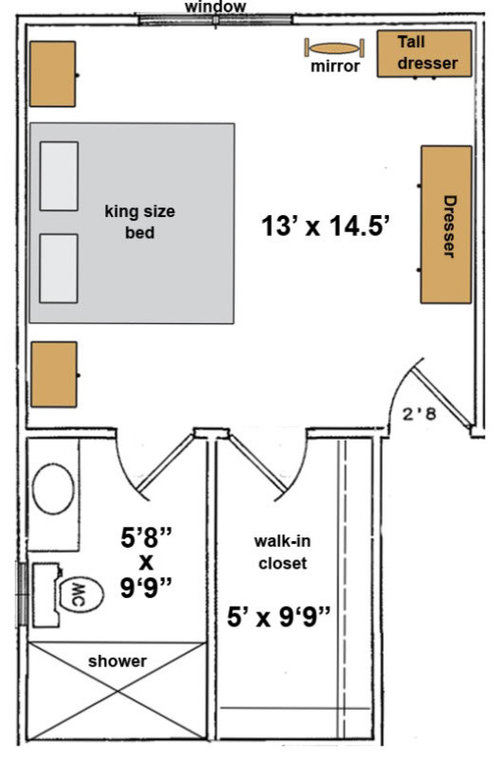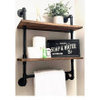Which bedroom layout would you choose?
emma3333
13 years ago
Related Stories

KITCHEN DESIGNOpen vs. Closed Kitchens — Which Style Works Best for You?
Get the kitchen layout that's right for you with this advice from 3 experts
Full Story
KITCHEN DESIGN12 Great Kitchen Styles — Which One’s for You?
Sometimes you can be surprised by the kitchen style that really calls to you. The proof is in the pictures
Full Story
DECORATING GUIDESWhich Rooms Get the Oscar?
On the eve of Hollywood’s night of nights, we bring you top films from the past year and their interior twins
Full Story
You Said It: ‘Which Color Truly Reflects You?’ and Other Quotables
Design advice, inspiration and observations that struck a chord this week
Full Story
LANDSCAPE DESIGNGarden Overhaul: Which Plants Should Stay, Which Should Go?
Learning how to inventory your plants is the first step in dealing with an overgrown landscape
Full Story
BATHROOM DESIGNWhich Bathroom Vanity Will Work for You?
Vanities can be smart centerpieces and offer tons of storage. See which design would best suit your bathroom
Full Story
REMODELING GUIDESWhich Window for Your World?
The view and fresh air from your windows make a huge impact on the experience of being in your house
Full Story
KITCHEN DESIGNHouzz Quiz: Which Kitchen Backsplash Material Is Right for You?
With so many options available, see if we can help you narrow down the selection
Full Story
TILEHow to Choose the Right Tile Layout
Brick, stacked, mosaic and more — get to know the most popular tile layouts and see which one is best for your room
Full StoryMore Discussions













nkkp
yborgal
Related Professionals
Clinton Township Interior Designers & Decorators · Ridgefield Interior Designers & Decorators · Bronx Furniture & Accessories · Carlsbad Furniture & Accessories · Marietta Furniture & Accessories · North Bergen Furniture & Accessories · Norwalk Furniture & Accessories · Port Charlotte Furniture & Accessories · Racine Furniture & Accessories · St. Louis Furniture & Accessories · Encinitas Furniture & Accessories · Millburn Furniture & Accessories · Norwalk Furniture & Accessories · Kingsburg Furniture & Accessories · Salem Custom Artistsneetsiepie
greenthumbfish
les917
lucy111
htnspz
bird_lover6
vampiressrn
User
Happyladi
pricklypearcactus
lyfia
cliff_and_joann
natal
spiceislands
les917
natal
emma3333Original Author
bird_lover6
sweeby
spitfire_01
sherwhy