Dining room question please
chloenkitty
9 years ago
Related Stories

LIGHTING5 Questions to Ask for the Best Room Lighting
Get your overhead, task and accent lighting right for decorative beauty, less eyestrain and a focus exactly where you want
Full Story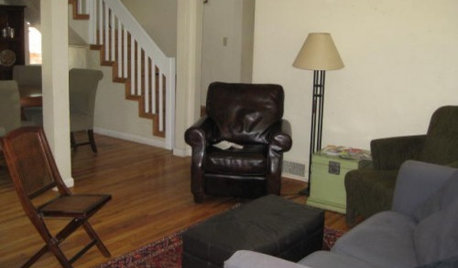

DECORATING GUIDESPlease Touch: Texture Makes Rooms Spring to Life
Great design stimulates all the senses, including touch. Check out these great uses of texture, then let your fingers do the walking
Full Story
KITCHEN DESIGN9 Questions to Ask When Planning a Kitchen Pantry
Avoid blunders and get the storage space and layout you need by asking these questions before you begin
Full Story
REMODELING GUIDESSurvive Your Home Remodel: 11 Must-Ask Questions
Plan ahead to keep minor hassles from turning into major headaches during an extensive renovation
Full Story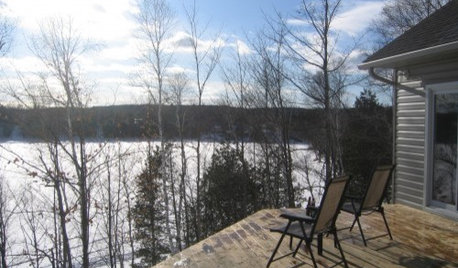
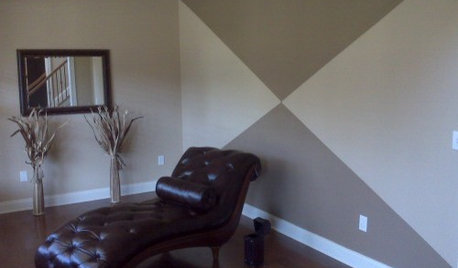

FEEL-GOOD HOMEThe Question That Can Make You Love Your Home More
Change your relationship with your house for the better by focusing on the answer to something designers often ask
Full Story
DOORS5 Questions to Ask Before Installing a Barn Door
Find out whether that barn door you love is the right solution for your space
Full Story
WORKING WITH PROS12 Questions Your Interior Designer Should Ask You
The best decorators aren’t dictators — and they’re not mind readers either. To understand your tastes, they need this essential info
Full StorySponsored
Columbus Area's Luxury Design Build Firm | 17x Best of Houzz Winner!
More Discussions








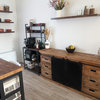
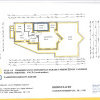

chloenkittyOriginal Author
chloenkittyOriginal Author
Related Professionals
Jupiter Furniture & Accessories · Mansfield Furniture & Accessories · Shakopee Furniture & Accessories · Union City Furniture & Accessories · Fargo Furniture & Accessories · Clark Furniture & Accessories · Fair Lawn Furniture & Accessories · Sugar Hill Furniture & Accessories · Palmetto Bay Furniture & Accessories · New Hope Furniture & Accessories · Clive Furniture & Accessories · Deer Park Lighting · Fort Washington Lighting · Palm Beach Gardens Window Treatments · Tennessee Window Treatmentsmtnrdredux_gw
chloenkittyOriginal Author
Annie Deighnaugh
jjam
chloenkittyOriginal Author
chloenkittyOriginal Author
chloenkittyOriginal Author
peony4
patricianat
chloenkittyOriginal Author
Fun2BHere
Annie Deighnaugh
Holly- Kay
chloenkittyOriginal Author
patricianat
Fun2BHere
patricianat
chloenkittyOriginal Author
patricianat
chloenkittyOriginal Author
mtnrdredux_gw
mtnrdredux_gw
chloenkittyOriginal Author
mtnrdredux_gw
chloenkittyOriginal Author
patricianat
User